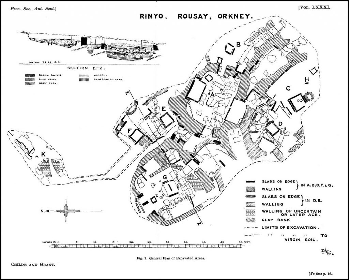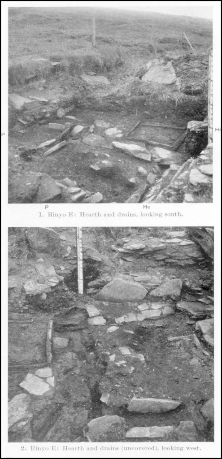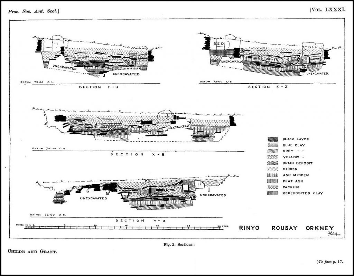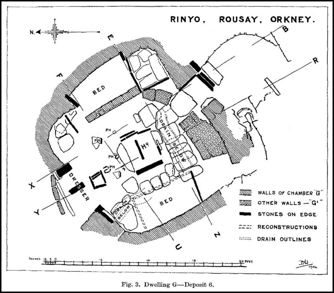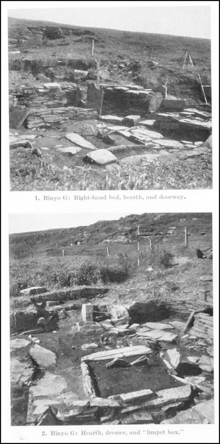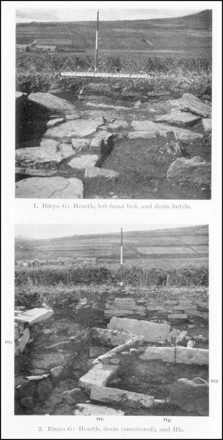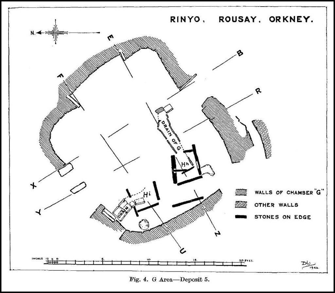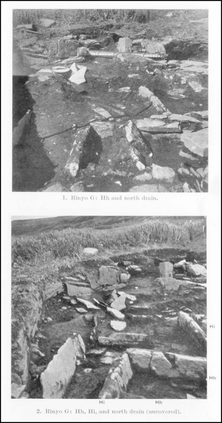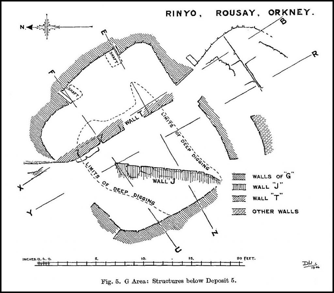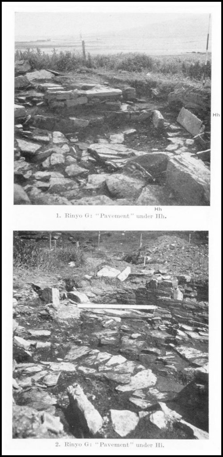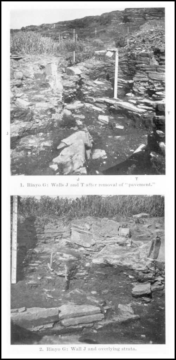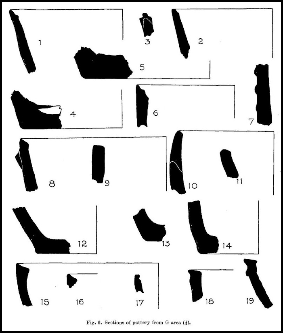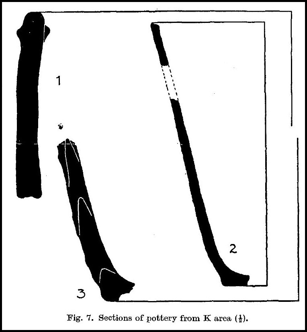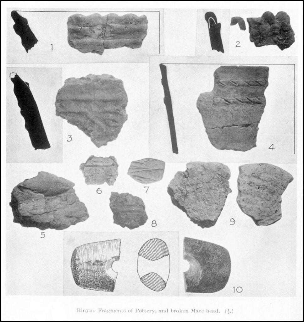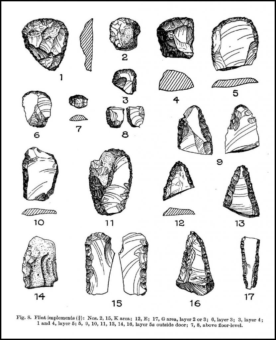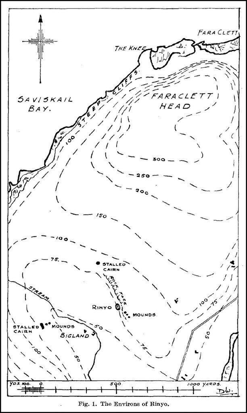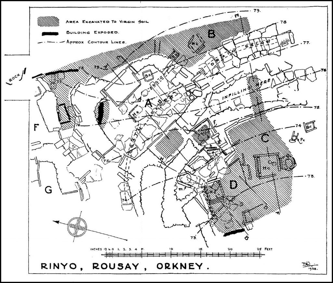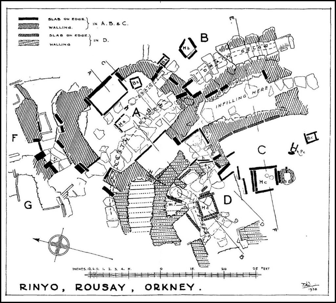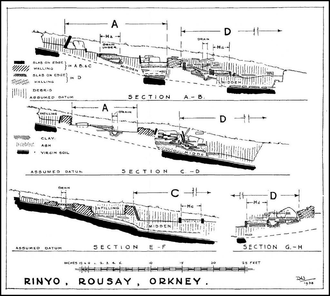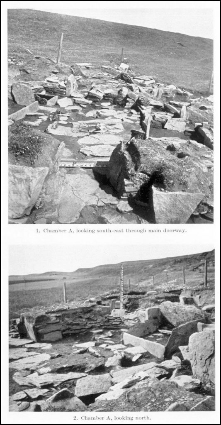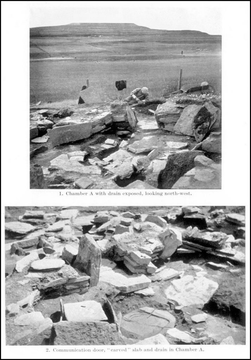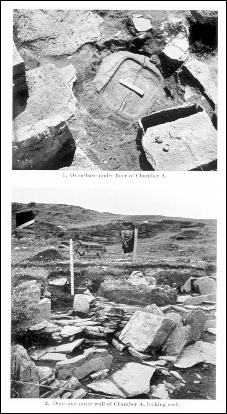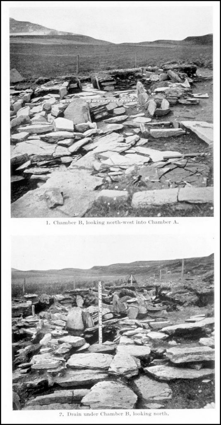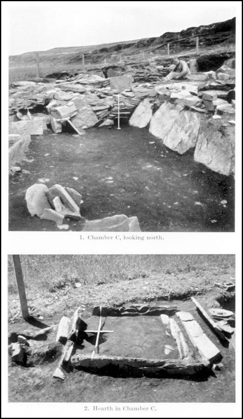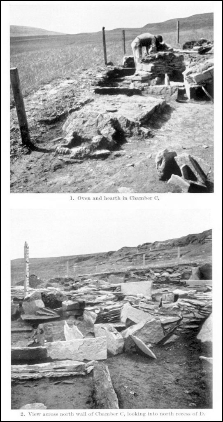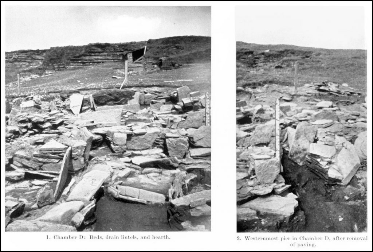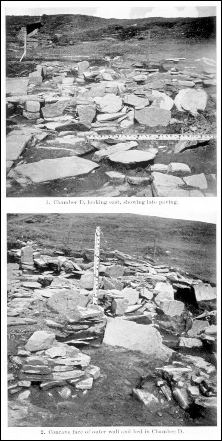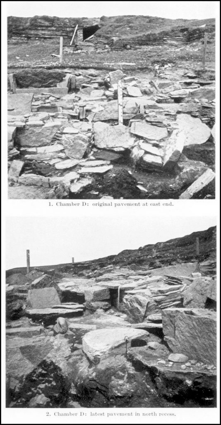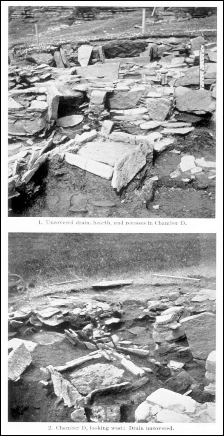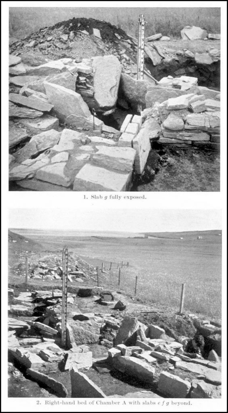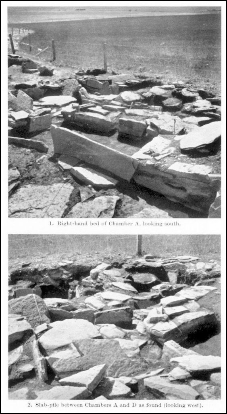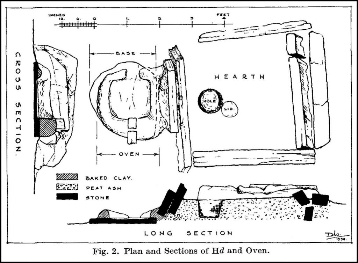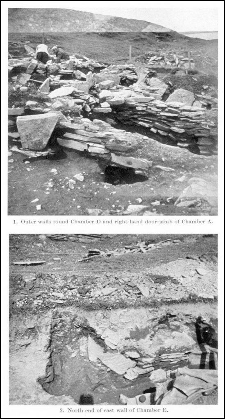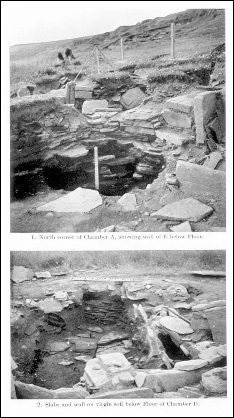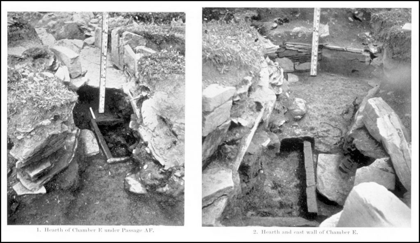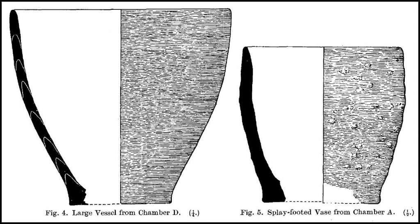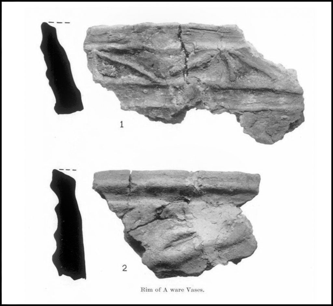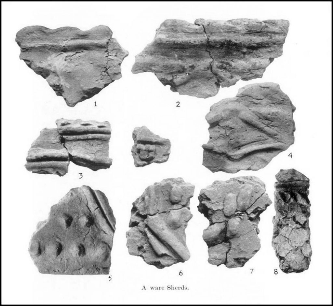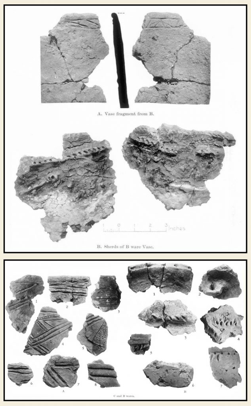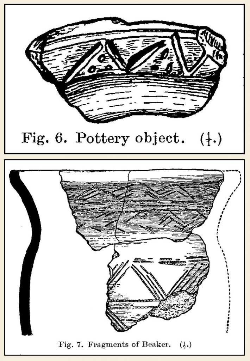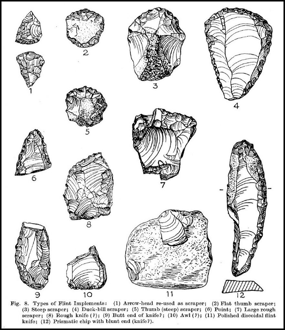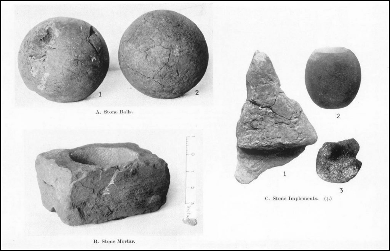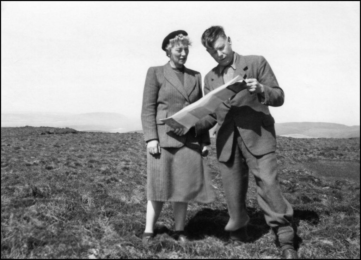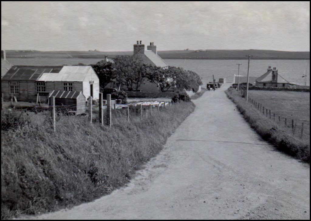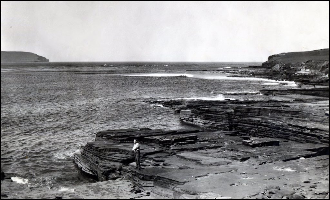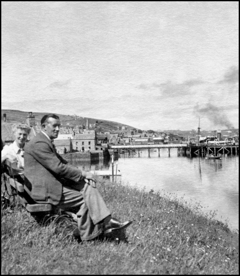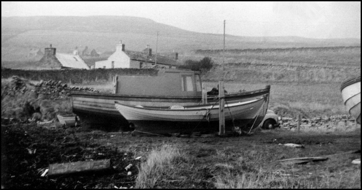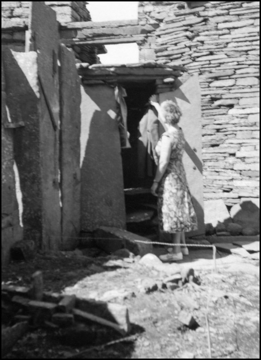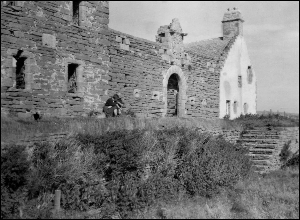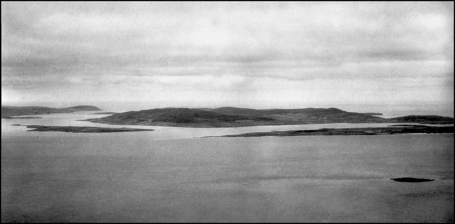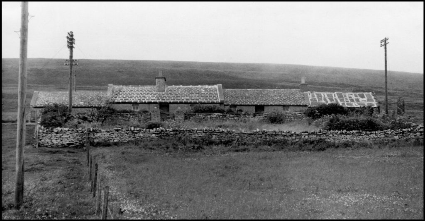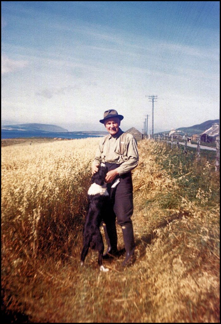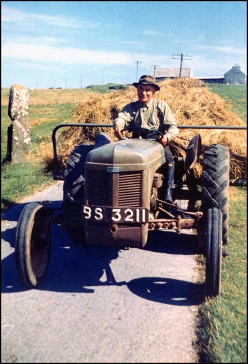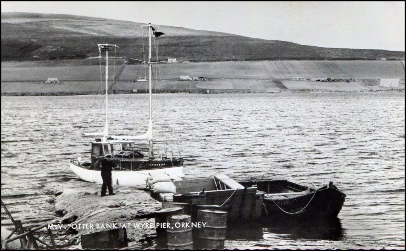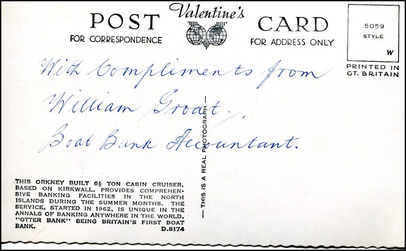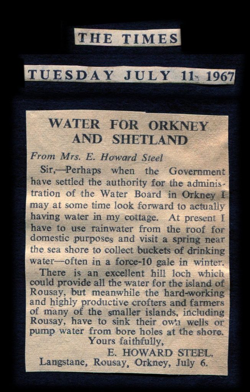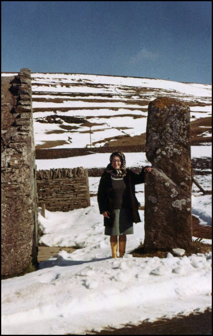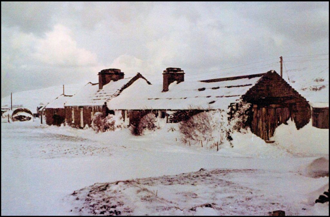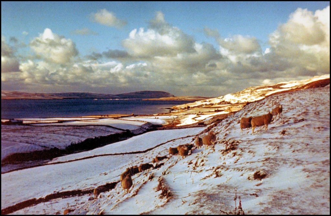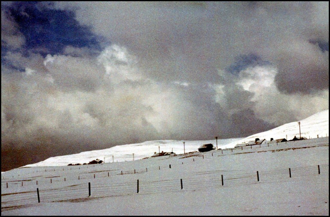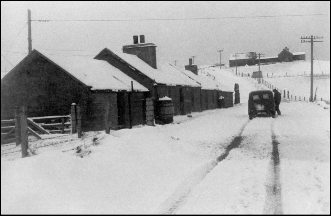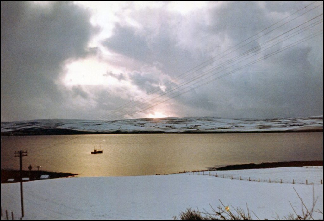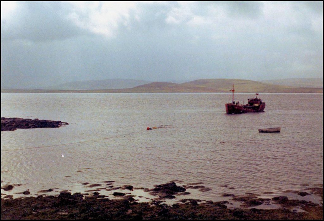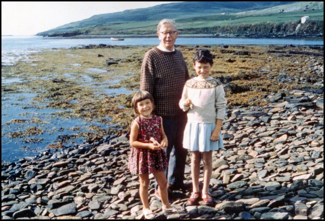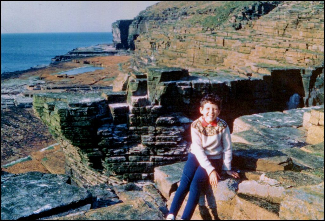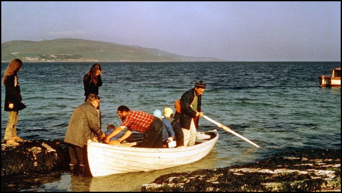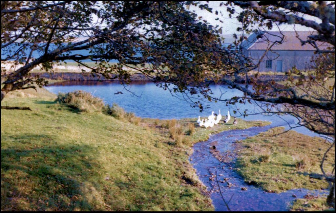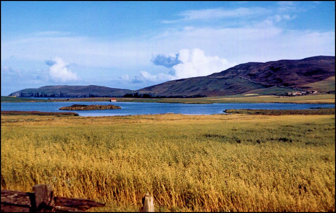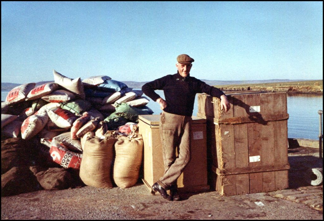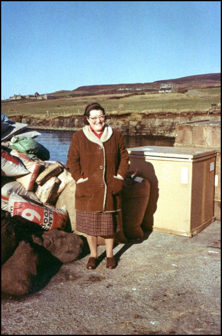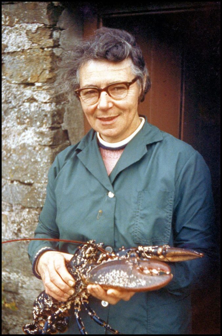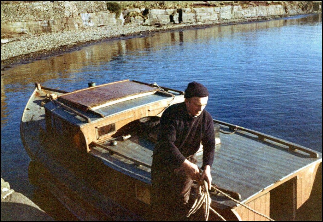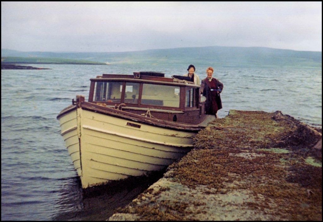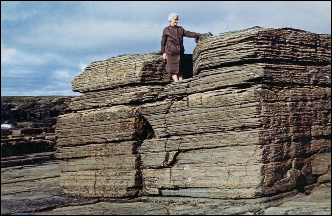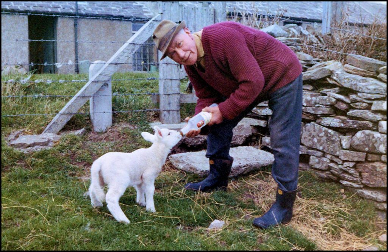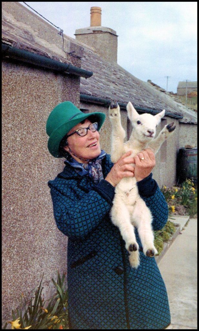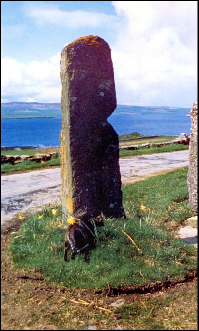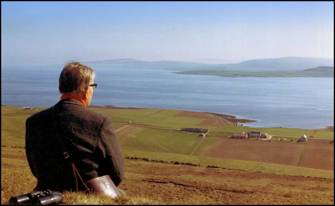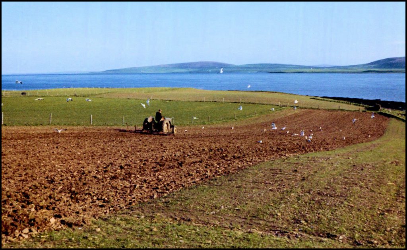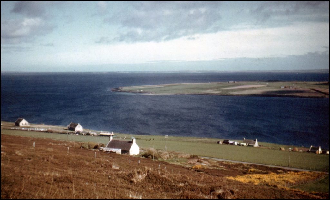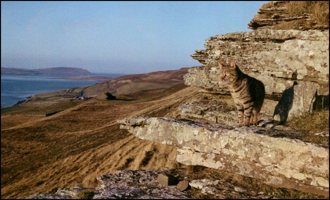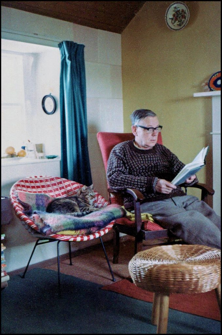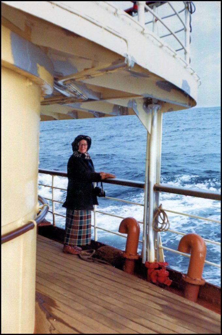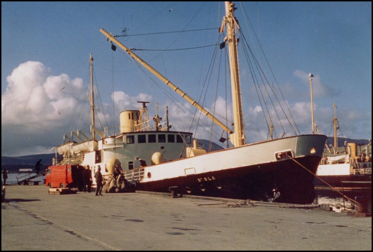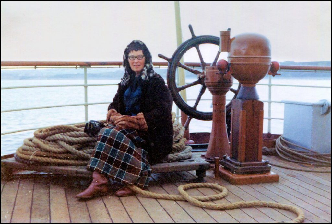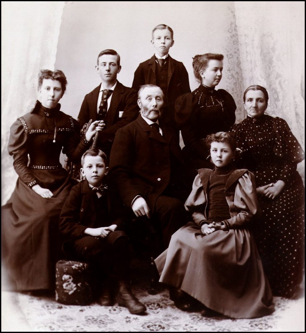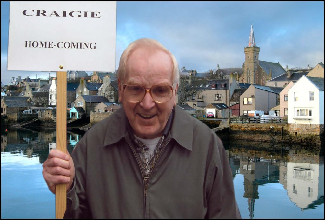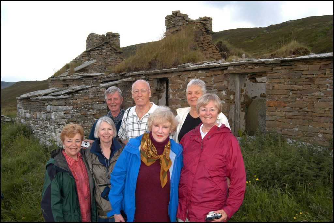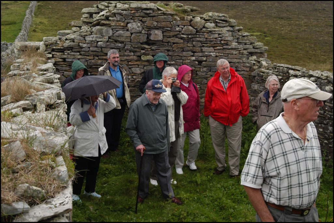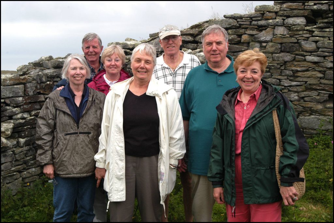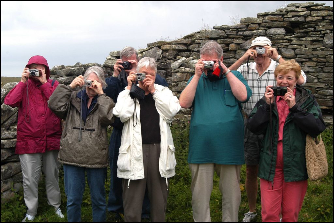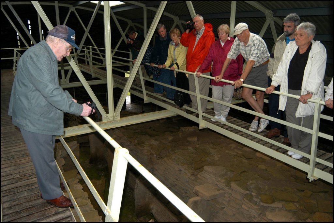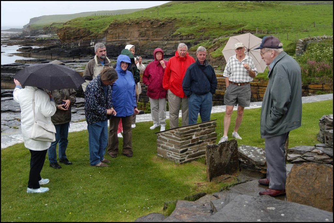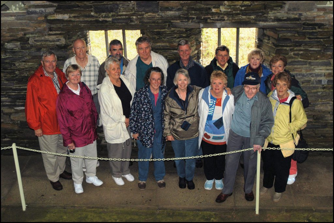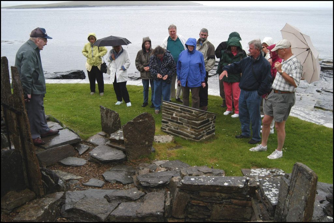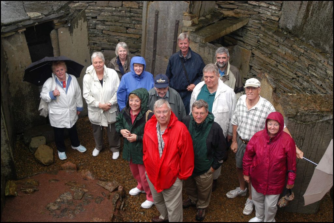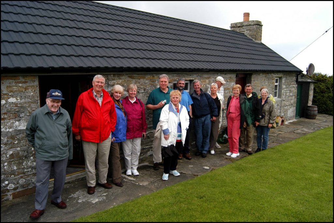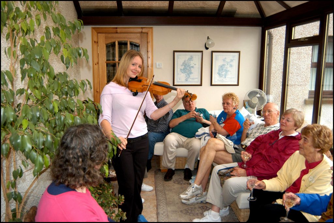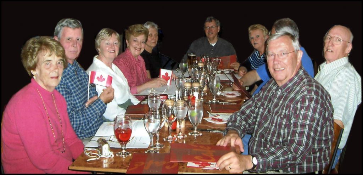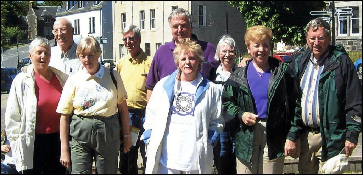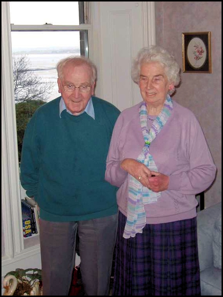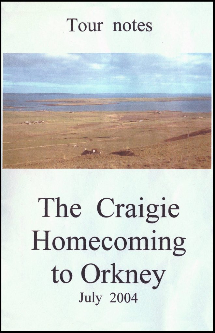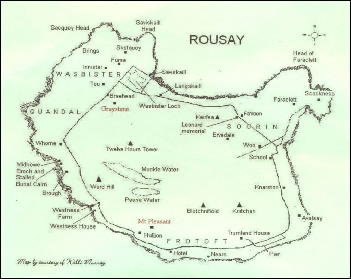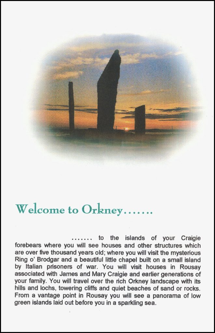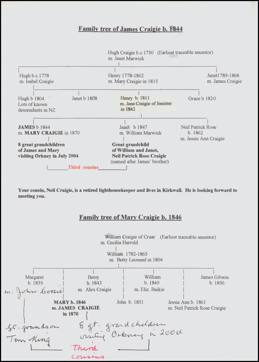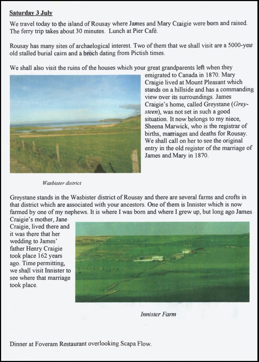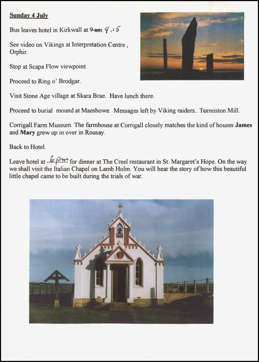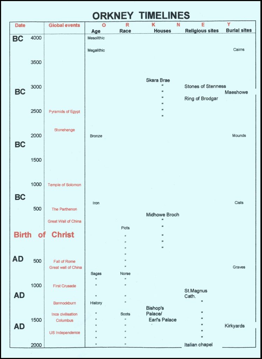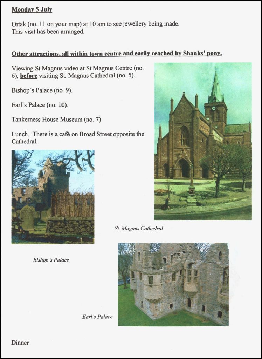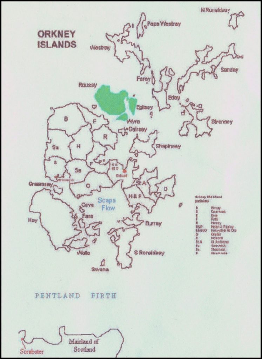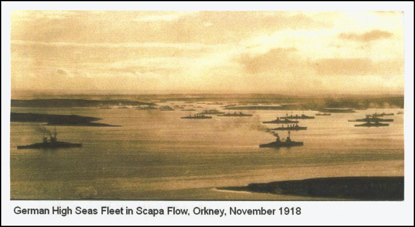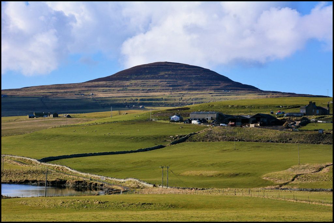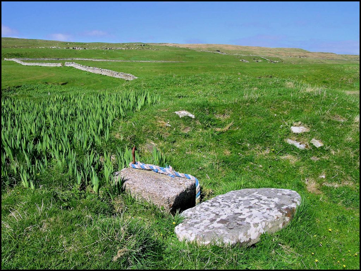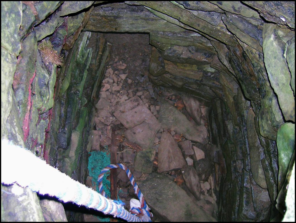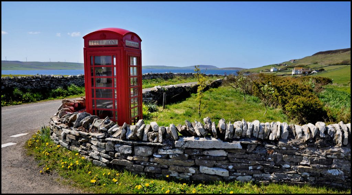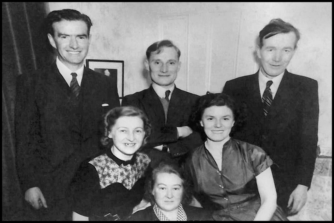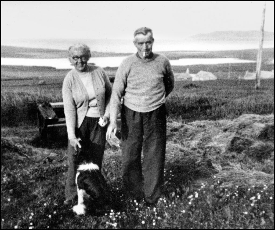THE NAPIER COMMISSION IN ORKNEY
Part 3 of 4
James Leonard, Crofter and Mason, Digro, Rousay (46) – examined.
The Chairman asked: Are you a general builder ?
James Leonard replied: I build houses, but I am not a builder, I suppose, in the real sense of the term. Being a delegate from the crofters in Rousay, I have been asked to make a special request for them, and that is, that our proprietor will injure no person for giving their evidence before the Royal Commission.
Is the factor or proprietor present ?
I think they are both present.
[General Burroughs]. I am the proprietor, and my factor is also present.
Is General Burroughs prepared to give an assurance to the tenants on his property, that no prejudice will happen to them in consequence of what they state ?
[General Burroughs]. I am not prepared to do so. It is contrary to human nature, that I could treat a man who spoke of me so inimically as one or two have done here, in the same way as other men who are friendly disposed. Whatever I might say, my feelings could not be so, after the people have vilified me as they have done to-day.
You are not prepared to give that assurance ?
[General Burroughs]. I am not prepared to do so.
You are aware that you will have an opportunity, either in person or through your factor of making any statement you please afterwards ?
[General Burroughs]. Yes.
But notwithstanding that, you are not prepared to give any assurance ?
[General Burroughs]. I cannot have the same feeling towards them. I have tried to do my duty as honourably and justly as I could all my life, with these tenants as with everybody else, and I cannot have the same feeling towards the men who have come forward and stated the things that have been stated here. It is contrary to human nature to be so friendly disposed to them as to others who do not make these complaints.
But, General Burroughs, if I may take the liberty of saying so, I have not asked you about the state of your feelings towards them; I have asked you in respect to your intentions towards them.
[General Burroughs]. My intentions would be for them to go away simply. They are not slaves; they are free men and need not remain here if they don’t like. If they are not satisfied here they can go away. I have ninety or a hundred tenants, and there are only those four who are giving evidence, and some of those are not tenants. Grieve, who has been mentioned, is not on the tenant roll. Mr MacCallum is on the roll.
[Rev. Mr MacCallum]. We speak on behalf of all the tenants.
Well, but I want to arrive at an understanding with General Burroughs. I would ask you, General Burroughs, to consider this. That we are sitting here as a Royal Commission, and our object and our duty is to elicit the truth; and we have in other parts of the country generally found that the proprietors were willing to assist us to this extent – indeed to every extent, but to this extent particularly – that they have given us a public assurance, that nothing that their tenants will say, whether they consider it true or false, would have any influence on their conduct towards those tenants afterwards. In that way the Commission have had perfect freedom in their inquiry, and the witnesses have had perfect freedom in their statements; and we have experienced much benefit from that. It is true that the examination with reference to your estate, has nearly terminated, but still we might have occasion to ask something else, and the absence of an assurance on your part might have the effect of restraining the people from saying what they really feel. I would ask you to reconsider your statement, and say whether you are not, on reconsideration, able to state that nothing that is said here to-day will influence your action, towards those persons, whatever your feelings may be.
[General Burroughs]. I feel perfectly certain that whatever I do after this, will always be put down to this now. Mr Leonard will think – his father’s lease is up – if I were to remove him, that it was owing to what he said. Everything I do will be attributed to this meeting, and my hands will be tied completely. That is my feeling on the subject. Is the property mine, or is it not mine? If it is mine, surely I can do what I consider best for it? If these people are not contented and happy, they can go away.
Sir Donald Cameron:- Would you go to this extent, and say that anything you do on the estate will be done in connection with the proper working of the estate, and not in consequence of anything that may be said here? You have said you are afraid that anything you do, will be attributed to the result of this meeting. Will you state that that is not the case, and that you will continue to manage the estate to the best of your ability, independently of anything that is to be said here ?
[General Burroughs]. Am I to greet discontented people here? There is no satisfying some people: you may do what you please and they will never be contented.
I was only using your own words. You said everything you do would be attributed to what is said here. Now won’t you give us an assurance that nothing you do will be in consequence of any evidence given here, but in connection with the proper and right management of your estate ?
[General Burroughs]. I say I will do my duty honestly and justly as I have hitherto done.
And that what you may do will not be done in consequence of the evidence which may be led before us on the present occasion ?
[General Burroughs]. But whether my actions may be tinged in that way it is very difficult to say.
If you say they will not be influenced, that is all we ask. If the people attribute motives which are not accurate, we have nothing to do with that. All we want is an assurance that you will conduct the estate as you have hitherto endeavoured to do, and not make any alterations in consequence of the evidence which may be given.
[General Burroughs]. My intention is to try and make the people labourers, who are not able to work their holdings, and to throw their holdings into larger farms; but not to remove them from the land, and that is what I have done with Mrs Inkster. I left her husband in the house which he had.
The Chairman:- I understand that General Burroughs has not given a distinct unambiguous assurance that he will do nothing to any individual in consequence of what is said here to-day. If that is the case, it remains with the delegate to give evidence or not as he pleases. He must do it at his own hazard, as it is impossible for us to interfere between the delegate and his proprietor, or between the delegate and the law. We can give him no security, and no assurance whatever. He may therefore continue to give evidence or not as he likes.
[James Leonard]. I may go on. You see the state of matters, and you see the necessity for a change. I am very happy to see this Commission here to-day.
You are not bound to give any opinion upon the Commission, but you are to state your own case to the extent you wish.
I may state my case. General Burroughs says I am always opposed to him. I daresay he means by that, that I am gifted with a little common sense, and that when I see persons going wrong I am always trying for the right. That is the reason I have been so much persecuted. I challenge anyone to say I have been acting unlawfully in anything; and with regard to the statements made here to-day, why should they be angry at us for making our statement to the Commission sent down by Government? We are telling only the truth, and you are here to receive evidence of the truth; and because we do that we will be evicted from our places and holdings. Certainly there is much need for a change of the law, and security of tenure. I think you have the strongest evidence before you to-day that you have had, perhaps, since you left London; and although I may have to leave the land, I am prepared to speak the truth, and will not be cowed down by landlordism. I consider as Burns says – ‘A man’s a man for a’ that.’
I think I must ask you to alter the tone of your evidence a little. This is not a proper place for making a speech or an address, and I must ask you to state your case in temperate language.
I will confine myself then to questions about my croft.
Not only about your croft but about the general case of the people, and your own case as far as it illustrates that; but do it in a quiet manner.
It rouses one’s feelings a little at times, my Lord.
You have heard the statement which the Rev. Mr MacCallum has made. Were you acquainted with that statement before ?
Partly. Mr MacCallum has had very little acquaintance with the subject, and could not give very good evidence on many points, because he has not been long in the place.
Is there anything now which you wish to add to the statement he presented ?
Well just about the little croft I have – if I may speak to it – it may throw a good deal of light on the subject
Well then let us hear your own case.
I occupied a small croft said to be about eight acres in extent. The house was built by my father on the common, and for a considerable time he paid no rent, because no man claimed it. There were different proprietors then.
About what time was that ?
I daresay fifty or sixty years ago, but I could not exactly state the time. Afterwards the lands came into the hands of one proprietor, the present.
On whose ground was the house built fifty or sixty years ago ?
No one claimed it to my knowledge; it was common.
And your father paid no rent ?
None.
And then it was transferred to whom ?
To General Burroughs. The whole came into his hands, and then rent was laid on amounting to thirty shillings.
When this transfer took place, who had been the proprietor connected with the common? You say it did not belong to anybody, but as there was a transfer, there must have been somebody who pretended to sell it ?
I could not say. I daresay the Earl of Zetland; or it would be the Crown.
But the common came into the possession of General Burroughs? How did he become possessed of it ?
Yes.
How did he become possessed of it ?
I cannot answer that question.
Was it divided in consequence of a process before the Court of Session ?
Not that I am aware of; I did not know of any adjudication, and the poor crofters did not know anything, but just had to pay the rent.
When was the croft added to these houses, or how did you get the croft ?
It was a heathery hillside, and by means of manual labour – for there were no ploughs – they turned some of the heather and turf, and broke out some small patches.
How much did your father take in altogether ?
It is said now to be eight acres, but I cannot tell you whether that is correct or not, because I have not seen the survey.
Was the whole of this land taken in before General Burroughs became proprietor ?
Long before.
When General Burroughs became proprietor, was it his uncle or himself ?
I think it was himself. I think it was in General Burroughs’ time. I don’t think my father paid any rent to the uncle.
Can anybody here state whether it was General Burroughs personally ?
[General Burroughs]. This croft was held from year to year till 1856, and after that the rent was £1 2s. for seven years. Then it was increased to £1 10s., at which rent he held it for other seven years. At the end of that time another lease was granted at £3; and since the expiry of that lease he has been a tenant-at-will, the rent being £1.
What I want to know is whether this man’s father began paying rent to you personally, or to some member of your family ?
He was one of the tenants on some land which my uncle Traill purchased from Lord Zetland. Lord Zetland sold to my uncle all he had in various parts of the island. This place Digro was part of it.
Was it in your own time or was it in the time of your uncle ?
It was in my time – about 1853.
What was the first-amount of rent paid ?
£1 10s.
How long ago was that ?
In 1856.
(To James Leonard):- When did your father die ?
Only last year.
It is your father’s case, in fact. What did your father do, and what rise of rent took place ?
At the time that he paid the £1. 10s. he had the use of all the hill pasture round him. We kept sometimes two or three cattle, two or three sheep, and so forth, and that increased until it came to £3. Still he had the use of the hill pasture, although it was increased to £3; but latterly the simple croft itself – eight acres, said to be – was £1. £1 was added to it, and at the same time the common was cut off at the very mark.
And when your father died last year, that was the state of the case – £1 for eight acres ?
Yes, and had been for some time before. He had not done anything with it for ten or twelve years before.
You had been acting for him ?
Yes, for more than twenty years.
Did your father have a lease of it ?
[General Burroughs]. I see that this was part of the land which Lord Zetland sold to me, and it appears in 1853 and 1854 to have been occupied by a tenant at-will, who paid £1. 2s.
When your father died did you remain in possession of the croft ?
[James Leonard]. Yes.
Are you in possession now ?
Yes.
At what rent ?
£4.
You are a mason; have you improved the house ?
There was no house there, and I have built a good house on it.
When you built that house did you make any stipulation with the proprietor or factor for compensation ?
None whatever.
Then you are at this moment tenant-at-will, and if you leave it, unless the proprietor chooses, you have no claim to compensation ?
None whatever.
You say there are about eight acres of it ?
It is said so; that is all within the fence.
What stock do you keep ?
One cow.
What else ?
Nothing; and that is rather too much for it.
How much have you got of it in cultivation ?
I could not be accurate, but perhaps three acres; but then we never get our seed out of it. I have had to purchase my seed all round for a number of years back.
Have you got constant employment at your trade ?
Not constant. I went to Glasgow one year for the summer.
But do you generally find employment as a mason on the island ?
Not generally; many times none.
When you work as a mason, do you work by the hour or by the day ?
Both ways.
What do you get an hour ?
The highest here is £1 per week. They don’t work much by the hour here. I have got twenty-four shillings a week – four shillings a day – but that is not general here.
What is the lowest wage you ever got ?
One and sixpence a day.
You mean that when you began working at this trade, the wages were not more than one and sixpence a day ?
I only got a shilling a day.
Was that as journeyman ?
As journeyman.
You mean since you became a competent mason ?
Yes; I have wrought at a shilling a day.
Then your wages as a mason have risen from one shilling to four shillings ?
Yes; but very few get four shillings with us.
Were they raised from one shilling to three and sixpence ?
No, to three shillings. That is the general thing. I have got four shillings because I was considered perhaps rather superior to some.
Have you anything else to state besides what we have heard on behalf of the people who have sent you here ?
I have to state that there is such an amount of landlord-terror hanging on them – I was asked to state that – that they would be pleased if the Commission would do what they could to have the cause of that terror removed. You cannot fail to see that that terror exists. I had a statement from another crofter, but I don’t think it necessary to read it.
You can leave it with us.
It just amounts to the same thing. I wish to refer to something that was mentioned in our statement. The expression occurred – ‘wanton and unrighteous conduct.’ I may give an example of that – the case of a woman in our island whom the proprietor visited, when she was on her death-bed. She had a small croft, and she would have to leave it, because he was going to give it to another person – a stranger. She said she would never leave it until she was put to a house from which no man could remove her. He said – What house is that? – and she said – ‘Where I will be buried;’ and he struck his stick on the ground and said, ‘ Would you like to be buried here on this floor?’
Mr Fraser-Mackintosh:- What is your authority for making that statement: was it the poor woman herself ?
More than that; there are witnesses beside me who can speak to it.
People who heard it ?
Yes.
Has the proprietor laid out much money in the improvement of the estate for the benefit of the small tenants ?
I am not aware of any for the small tenants, but there has been borrowed money laid out – I don’t consider it anything but a grievance, because 6½ per cent, has been charged for it, which is just adding to the rent of the farms.
I need not ask you if you concur in the statement read by Mr MacCallum ?
I concur in it fully.
It is not overstated ?
It is not, and you can see that.
You declare that upon full consideration ?
I do; I am in earnest.
Considering the responsibility you have to the public and everybody, you make that statement ?
I do, thoroughly and in earnest. We are in earnest about it. It is a shame the work that was in Rousay.
Are you a native of Rousay ?
Yes.
And have your predecessors been upon this place ?
Yes; but I believe I belong originally to the Highlands.
Do you concur in the statement by Mr MacCallum that he would know an Egilshay man by his dress and appearance ?
I would concur cordially in that, because they are so happy. They are just like living under Queen Victoria, they are so happy. We are under the despotism and terror of the landlord, and we want that removed; and even though I should fail in this battle, I will fight it out.
Rev. Mr MacCallum:- May I be allowed to make an observation? The question has been put to every witness if he concurs in the statement read by me. I would like your Lordship to put that question to all the delegates present – there is only one remaining – and it will satisfy your Lordship that the statement is that of the people themselves.
The Chairman:- Who are the additional delegates ?
The question has been put to James Leonard and George Leonard.
Is William Robertson here ?
No.
Who is the other delegate ?
James Grieve.
Who else ?
They are all present. I think you asked Mrs Inkster.
[That concludes the evidence given by James Leonard]

James Grieve, Cottar, Outer Dykes, Rousay (56) – examined.
The Chairman:- You have heard the statement read by the Rev. Mr MacCallum and the verbal statements made by James Leonard and George Leonard: do you concur with them ?
I do.
[That two-word reply concludes the evidence given by James Grieve]

Frederick William Traill Burroughs, C.B., Lieutenant-General,
Proprietor of Rousay (52) – examined.
The Chairman:- You inherited your property in this country from a relative ?
[Burroughs] From a grand-uncle, George William Traill.
Whose family were long connected with this place ?
Yes.
And also long connected with the county generally ?
He was in India in the Bengal Civil Service, and bought land here.
His father again was a proprietor in the county ?
No, his father was not; he went south and married a lady, with whom he got a lot of money.
In what year did you come to settle here ?
1873; I was until then in the army.
And you have been almost a constant resident ?
I am always here except for two or three months in winter when I go south.
And you are in the active management of your own estate ?
I have a factor, but I am answerable for all he does; he consults me about everything he does.
Mr Fraser-Mackintosh:- You have been present here all day ?
Yes.
You have heard some of the statements made by the delegates and others from Rousay, and it is only fair that you should have an opportunity of making any explanation you think proper. Will you be kind enough to make any statement you wish ?
I have heard with the greatest astonishment what has been said. I have seen myself in a light in which I never knew myself before, and I cannot believe that what has been stated is the opinion of the people of Rousay generally. I think the delegates must represent Rousay much as the three tailors of Tooley Street represented Great Britain on a former occasion. I don’t think the respectables in Rousay are mixed up with this movement in Rousay at all. It has been said that the rental has been increased three-fold. Now I have made up since I returned home on the 18th – I was abroad in Germany, and hurried back when I heard of the visit of the Commission – I have not had much time, but I have gone through my factory accounts, and I have here a memorandum of the extent of the farms, their rental, and the sums expended upon them, and the estate of Rousay. The memorandum embraces the period from 1840 to 1882, and I find that in that time I have spent in round numbers £37,405. 17s. 9d. in improvements on the estate. But that includes the house I built, and also a sum of £3020 in support of the poor. We have no poor assessment in Rousay. And it also includes what has been spent on the roads, £2768, or £442 more than I receive under the Statute Labour Act. To give you a general idea of the rental of the estate, and what I have spent, I may quote some figures from this memorandum. And first on Viera – the Bu’ farm has a rental of £70, and I have expended on improvements £193; Castle-hill has a rental of £50, and I have expended on improvements £93; Cavit has a rental of £35, and I have expended on improvements £87; and so on it goes. And so it is in Rousay. Saviskaill has a rental of £120, and there have been expended on improvements £857; Langskaill, with a rental of £170, has had expended on it in improvements £510; Breval, 47 acres, rental £7, spent on improvements £14. 12s. Id., and so it goes on. I may mention that while Mr Robertson was factor for my estate until his death, and I came to settle here, the arrangement was that the tenants got new land on improving leases to take in common. The first seven years they paid 1s. an acre, the second seven 2s., and for the third seven 3s., on the understanding that they were to build the houses, and that at the end of the twenty-one years the place should be valued, and a small rent put on. I don’t think a single tenant has been removed, and very few have left.
Before you go farther, what length of lease had these people ?
They had twenty-one years’ leases, with a break at the end of every seven. The delegates say they are reduced to great poverty in Rousay. I am sorry the Commissioners are not able to visit Rousay, and assure themselves of the state of the island. I have been told there is more than half a million of money lodged in the Kirkwall banks to the credit of Orkney tenants, not proprietors and I know the Rousay people own a good deal of that. One gentleman I was told, had £7000, another £3000; and a great many others more or less. I happened to find this out in Edinburgh, when speaking to a gentleman there. The rentals have been increased three-fold they say. Let us take Triblo (Grunstay), the croft of George Leonard. He was first a tenant at will, and then he got 20 acres at £2. 2s., and a fourteen years’ lease; then he got a seven years’ lease, from 1871 to 1878, for £5, and now he is tenant at will at £6. His land is very good. It has been mentioned that they had the whole of the hill to themselves, while I was in the army, and the intention was that they might cultivate their lands; but I found that instead of that they used to send their beasts to the hill and pay the rent that way, and neglect their crops entirely. I had about 4000 acres I did not get a penny for, and I thought I might try and earn an honest penny on it myself. I have had it enclosed – I have left the people some grazing still, however – and I have been putting sheep on it, and now I have let part of it. I offered it to the people, and none of them would take it. They say the rental of Egilshay has only slightly increased, but no money has been expended on it, and no improvements have been made whatsoever. As to the hill pasture I have spoken about, the rents have been raised and quadrupled, and this is the way that has been done. I think they have as much right to my common as I have to their clothes; the land is mine, and their coats and hats are theirs, and I cannot see how they can claim the pasture. It never did belong to them; it belonged to the various proprietors in Rousay, and there was a division, and each got his share. With regard to alleged needless evictions, I may refer to Westness and Quandale. I forget how many families there were, but the rental of Quandale was £80 a year. When the families removed, my uncle built other houses for them, and gave them other places; to all those who would take land, he gave land on the easy terms I have mentioned. Some remained and some went away, and now I get for Quandale and Westness £600 a year. Formerly it would not grow turnips, and now it turns out fine crops. I don’t know what Westness is compared with Quandale, but the two together are £600. But a great deal of money has been laid out on these places; on Westness there have been a good many thousand pounds laid out. On Westness and Quandale there have been expended £3676 in dyking, building, and draining.
Sir Kenneth Mackenzie:- On land which was formerly rented at £80 ?
I cannot say exactly, but I know it was something like that. I have my book here and I daresay I could find out.
The marches are the same of the land you are talking about ?
Yes, but I am not quite certain of the amount. Westness and Quandale consisted of various farms in those days, but there has been a wonderful change made now. The rent of Quandale alone was £73, apart from Westness.
What is Quandale alone ?
There were eighteen crofts in the year 1841 – that was before my time – and the rental was £73. I know there is an extraordinary difference now. Another year Quandale was £76. But as I said before, they were not needless evictions. The general people complained that they could not pay their rent, and used to suffer from the blast of the sea. They had a great many complaints, too, about their crops, and to do them good my uncle built cottages for all who would take them, and the cottagers now are about the most comfortable people in all Rousay. There is also an immense increase in the price of cattle. Forty years ago you could buy an animal for £3, and a sheep for 2s. 6d.; and now you will get £3 for a sheep, and £18, £25, and £30 for a beast; and the land has increased likewise. About the evictions I know nothing: it was before my time. With regard to the case of Hammer of which Mrs Inkster spoke, the reason they were put out of the croft was this – her husband would not pay his school rates, and when the schoolmaster went to him he was assaulted. The case came before the Sheriff. Inkster was a man who could not take care of the farm, and I proposed to reduce him to be a labourer. I left him his house, and merely took away his land and put it into another farm which I had built a steading, which had turned out too big for the extent of the land. I did not wish to be hard upon Inkster, and told him to remain in his present house, and as soon as I saw an opening I would put him into it, as I have done with several others on the estate. They talk about things not being as they ought to be in a Christian country. Well, I am afraid they are not; it would be better if they were more Christian. They want fair rent, security of tenure, and hill pasture restored. Well I know that, and I should very much like to have a fair rent. My wife and I go to Edinburgh every year, and we think we are highly rented, I should like to have a judicial rent fixed, and when we are placed to have fixity of tenure. Why should it not apply to houses if it is to apply to land? And why not have judicial prices for coats, and hats, and trousers, and every other garment – and beef and mutton and everything. Everything has its market price. It is further said in this paper – ‘oppression will make a wise man mad.’ This applies to a case from Hammer too. Two farmers’ wives quarrelled, and one threw some dirty water over the other. The case was brought before the Sheriff, and there has been ill-feeling between the parties ever since. Both have partisans, and one of them has been having partisans assisting him, and that is how the charge came about of destroying a plough and robbing him of his sheep. Mr MacCallum says the Egilshay people are a great deal better off than those of Rousay. I should like you to see an Egilshay person, and I think you would say the Rousay people are as good. I can show you a specimen of a Rousay man – will you stand up, Mr Reid?
Sheriff Nicolson:- Who is he ?
The inspector of poor.
[James Grieve]. He is not a Rousay man.
[General Burroughs]. Mr MacCallum said the people are fond of remaining at home. I suppose it is so, but I don’t know any family in Great Britain who are all at home. I know my brother is on the northmost frontier of China; I have sisters in England and one in China; indeed I don’t know any family who are all together. As to the diminution of boats at the herring fishing, that is because I have been discouraging the men from being both farmers and fisherman, and I think they find farming more profitable. I am glad to think some of them think I am a model to proprietors; yet they have abused me a great deal. With regard to the old belief that the commonty belonged to the people, I have already explained that it no more belonged to them, than their coats and hats belong to me. As to the sanitary state of their houses and the proximity of the byres, my wife and I have been doing our very best to get them to make their houses clean and nicer. My wife gives prizes every year for the cleanest and best cottage. We had a drill instructor there, and I put him into one of the worst houses in the place. This man in a short time whitewashed the house and made it a perfect cottage, and had creepers up the walls. After he left it the old occupant came back, and it soon got into a slough-of-despond state again. Some people cannot keep their places clean. It is also said the inspector of the poor has not the confidence of the people. I am chairman of the Parochial Board and I think him a hard-working, trustworthy man, and I think the respectables have the same opinion of him. The memorial I consider is a direct indictment against me. It says the law permits me to oppress. I never did so, and I don’t know how they are oppressed. They are not slaves; they are not obliged to live here; and if they don’t like the place they can go away. Whenever they think they can improve themselves they don’t remain in Rousay. When I ask about any young man who has gone away, they say, – Oh, he has gone away to improve himself.
Mr Fraser-Mackintosh:- May there not be a reason why the people go away to better themselves ?
To better themselves, no doubt of it, and I am glad to see it.
Supposing you gave them encouragement at home ?
I do so to the best of my ability. You see what I have expended on public works; they have gone on ever since I have been on the estate. There is not a single man who need have nothing to do. I borrowed £10,000 and spent the half of it, and the rest is my own money. When I was away every man got one-third of his rental back for improvements, and I found that did not answer, for I saw dykes were commenced and never finished, and the money was expended in an unsatisfactory way. I said then, ‘all improvements now I will do myself.’ I said I would do it myself and make a rent charge. I have always had professional valuators to value every farm before it is let, and I always let under their valuation. They say I don’t listen to their complaints; I don’t remember a single case in which I did not, and my factor can tell you the same. I always visit their houses myself and act as I think right and proper. The question was asked, ‘Does the extension of the arable land account for the desertion of the fishing?’ I believe it does. There is a great extent of arable land now, and the farmers farm better than they did. The Rev. Mr MacCallum has only been three years in Rousay. It has been said the houses are overpopulated, and are in disrepair; and reference was made to box-bedsteads. Why, in all our castles in former times everybody had box-bedsteads. Every box-bedstead is like a separate apartment; and it is so all over the country. It has also been said that no leases are granted of holdings under £30; if you look at my statement you will find a great many under £30. No, the leases are not stated there, I daresay, but I can tell you what they are.
But you don’t state it absolutely ?
Well, there are a great many below that rent. To crofters paying under £4 or £5 I don’t give leases, because I desired these people to become labourers who did get employment about the estate and on the farms. I may say I don’t think there has been a single case of eviction; whenever a man has been moved he has been moved to another place. One gentleman objects to proprietors and factors, and he is down on landlords and the land laws. He says the houses let in water. It is almost impossible in Orkney to keep the water out. My own house was a very expensive one, and it gives me a great deal of trouble to keep the water out of it, in those terrific gales of wind we have.
Have you the option of a break in the lease ?
No, the tenants always have the option; I have not. I don’t think I have the option of a break in any single case. I gave a man a break at five years and built an expensive steading, and now the five years are up and he wants to take advantage of the break, and get a reduction of the rent. They say there is no inducement to improve, but a rise of rent put upon them. I don’t think that is so. If you look at my rental and the acreage you will see the rental is very low. It is always about 10s. and under, an acre. Some of the Flotta cottagers pay £1 an acre, but 10s. is the average. Some pay 3s., 4s., and 1s. There is a case mentioned of a man who took the roof off his house and put a new roof on. Well, anybody who knows about these houses, thatched with heather, knows it is necessary to do that every year; you always have to do that. My own experience is – and I have been a deal through the world – that I know no poor people so well off as those in Orkney, in any part of the world I have visited. They are as well housed as they have been accustomed to; they are well clad, and they have only to go to the shore and any man in a very few hours can catch as much fish as will keep him and his family a whole week.
[To James Grieve, who was making signs of dissent] Do you think not ?
[James Grieve]. It is not true.
[General Burroughs]. Well, I think they are well enough off.
[James Grieve]. I object to that altogether.
[General Burroughs]. I don’t know how many fish they will catch in an hour, but I know I have seen men taking them out as fast as they could. With regard to James Leonard, I may say that he has always charged 4s. a day for any mason work he has done for me, but I don’t know what he charges others. He is also precentor in a church, and he is very well paid for what he does.
[Mr MacCallum]. He has a large family.
[General Burroughs]. They are growing up, and some are herds and some this and that. The peats it is said are convenient, and with regard to sea-ware, it is there if they only take the trouble to get it.
The Chairman:- He said there was no road ?
He has to go through a neighbour’s land, but he is at liberty to go.
But is there a regular road ?
There is a regular road down to a field on the shore, and he would have to skirt the side of this field.
[James Grieve]. There is no made road.
[General Burroughs]. Not over this field, but the rest of the way there is.
[James Grieve]. It is only a bog in winter.
[General Burroughs]. Well, as I said before, if you are not satisfied you had better go away. To return to James Leonard, I observed that he spoke about his croft being very poor. I have hardly ever seen him at work upon his croft, and I drive round that way often. As to the story about Mrs Cooper on her deathbed, I can say nothing, I don’t remember any such thing.
[Rev. Mr MacCallum]. I had it from the lips of the woman herself and also from her daughter.
[General Burroughs]. That is possible, but I don’t remember it.
Mr Fraser-Mackintosh:- Would you not express an opinion now, that if you said it you regret it ?
If I did say it, I am exceedingly sorry for it; but both I and my wife were very kind to the old woman and did everything we could for her. I wanted to give her land to her son and to let her remain. But she and her son quarrelled, and she would not hear of the proposal; and I believe she died on bad terms with him. If it is true that I said any such thing I am sorry for it; but I don’t believe I said it. They may have twisted something I said to mean that, but I did not certainly mean that. As to increasing personal expenditure, I see Mr Leonard and his family at church, and they are always dressed in the latest fashion, and I daresay that is where some of his funds go. I am told the use of wheaten bread is very much on the increase in Orkney; and a merchant at Kirkwall stated to me that at Lammas fair he turned over in one week £500, for flowers for ladies bonnets only, bought for farmer’s daughters and domestic servants.
[James Leonard]. I deny that statement.
The Chairman:- There must be no interruption.
[Rev. Mr MacCallum]. General Burroughs was allowed to interrupt.
I think it was only fair that he should he allowed to correct statements.
[Rev. Mr MacCallum]. We were interrupted.
[General Burroughs]. There were no roads in Rousay when I arrived there; there are now roads round the island. And there was no steamer then, and only a post once a week; now we have it daily, and there is a runner round the island. We have done all we could to improve matters. We have a steamer running regularly between Kirkwall and Rousay. Formerly there was only one clipper which used to make the journey between Leith and Orkney once a week, and now we have three or four steamers, which makes a greater demand for produce, and of course, the price of land rises. With regard to the croft of Digro, James Leonard was a tenant-at-will till 1856, and after that he paid £1. 2s. of rent for seven years, from 1856, after that it was increased to £1. 10s. From 1871 to 1878 he had a lease of it at £3, and then he became a tenant-at-will and pays £4. He has nine acres of ground. I would refer your Lordship and the Commissioners to the exports and imports of Orkney to give you an idea of how the country has improved within the last few years. I have not been able to make a list of them, but if you see it in any almanac you will observe how the traffic has increased, the egg traffic alone is said to equal the rental of Orkney. There is no poor assessment in Rousay, I have always supported the paupers. That is all I have to say.
The Rev. Mr MacCallum expressed a desire to say something. I don’t encourage interruption in the middle of a statement, especially when there appears to be a little excitement; but if Mr MacCallum wants to make a short statement or explanation of any sort he may now do it.
[Rev. Mr MacCallum]. I don’t think I am at all an interrupting party. I was myself interrupted in reading my statement, and General Burroughs was allowed to speak when our witnesses were examined. General Burroughs does not, he says, believe that it is the Rousay people who are complaining. Well, you have all the people of Rousay here, and they can be asked. The only man General Burroughs called, was one who did not belong to Rousay at all, although he was produced as such.
We cannot conduct an examination of this kind in the form of dialogue between witnesses.
Well, notwithstanding what General Burroughs said, I adhere to the statement I made; and as to the statement about Mr Leonard’s family being dressed in the highest fashion.
Excuse me, but I will ask Mr Leonard about that ?
General Burroughs referred to a phrase I used, that he was a model to proprietors. I did not wish anything to be built upon that contradictory of the statements. When I said that, I referred merely to his private capacity, and with that we have nothing to do in this inquiry. It has been mentioned that there is no poor assessment in Rousay. The reason of that is that the tenants pay all the road money according to bargain, and the proprietor pays the poor assessment.
Now will Mr Leonard be kind enough to say something as briefly as possible ?
[James Leonard]. I have little to say, except this, that if my family go in the first fashion, it is not I who provide it, it is their own fees. My young children are not dressed in Paris fashion; in fact, they are not dressed at all; and I know several in Rousay who cannot go to a place of worship for want of clothes.
You have stated that your grown-up children, if they appear in the fashion, do so by their own industry; you have now made your explanation.
[General Burroughs]. My factor is here if you would like to hear him.
If you will now allow us, we will put a few questions to you.
Mr Fraser-Mackintosh:- You have made your statement, but I wish to ask you two or three questions illustrative of what you have stated. I suppose it is a fact, which does not admit of doubt, that the rental of the estate has risen very considerably ?
It is.
And you justify that, if it is necessary to justify it, I presume upon the large expenditure ?
I do. It is not all going into my pocket.
You justify it to a great extent by the large expenditure laid out ?
Yes, and also by the increase, and the value of everything – more frequent communication with other places, a larger demand for our produce, and the advancing prosperity of the county.
I see that the total expenditure upon your estate is £37,000; but I think a very large proportion of that was laid out upon houses. I think I am safe in striking off £17,000 for things the tenants had no connection with, leaving £20,000 ?
Yes, which has all been expended upon the estate.
But you may expend money upon an estate without benefiting the people, except so far as labour is concerned ?
Yes.
And if I strike off the £17,000, I leave it £20,000, or only £500 a year over forty years ?
That is a good deal, I think.
Do you think the rental in these circumstances has not unduly increased ?
I am sure of it.
I wish you would explain a little more fully what you mean by the expression that when you miss some smart young man off the island you are generally told he has gone to better himself ?
I understand that they have got situations in the south, as they generally do.
But are you not aware that there is a very considerable clinging to their native island on the part of these people.
I dare say; but my own family is, and I don’t know any family that is not scattered throughout the world.
Rousay is not such a paradise that people would not like to leave it ?
Yes, but it was left to me and I have resided there since.
Do the large farms occupy in arable land and pasture a considerable portion of your estate ?
The largest farm, Westness, is about two hundred or three hundred acres arable, and about one thousand five hundred to two thousand pasture.
What is the acreage of the whole estate ?
About twelve thousand acres. Rousay and Viera.
And one tenant has two thousand acres in pasture ?
Say two thousand in round numbers.
Are the tenants of these large farms natives of Rousay or Orkney, or strangers that have come in ?
The only one who is not a native is the tenant of Westness; he was my manager formerly. All the others are natives.
Are they people who at one time had been in a much smaller way ?
Yes.
And to that extent there is progress ?
There is decided progress being made. The only man who is not progressing much is the tenant of Saviskaill; the others have. He has progressed too, but not to any extent.
Can you give any reason why the delegates have come here today ?
I think they have got wrong ideas. They want a great deal. They want to go in, I think, like the Irish and get judicial rents and fixity of tenure and all that sort of thing.
But why should they come from Rousay more than from elsewhere. No one came from South Ronaldshay ?
That I cannot explain, unless they thought I was away. I have been in Germany and have only suddenly come back.
Are you prepared to say these people have no cause of complaint ?
I don’t believe they have any cause of complaint; that is my firm conviction.
The clergyman was asked a question about there being no sanitary officer, and he seemed to be unaware ?
I am head of the Parochial Board, and Mr Reid, the inspector of poor, is the sanitary officer.
Has he ever made any report to the board ?
We try to do what we can about cleaning the houses, but it is uphill work. Some of them won’t do it. He has often spoken to some of them, and so have I.
You have stated in regard to the removals which took place in your great-uncle’s time that the people were provided for; can you really say it was for their benefit that they were removed ?
I think it has decidedly been for their benefit.
And for the benefit of the estate also ?
Certainly for the benefit of the estate too.
You seem to have the idea that there is a great deal of money in the banks here; are there many of your smaller tenants who have money in the bank ?
I don’t know, but I know there are several cases which have been brought incidentally to my notice. I happened to be in Edinburgh, and met a lawyer there, who told me he had a large farm in Sanday to let. I said, ‘Yes, it is a very big farm.’ He said, ‘There is a tenant of yours applying for it,’ and I said, ‘No tenant of mine could give £1200 a year of rent.’ The man referred to gave me a small rent and had difficulty in paying it. If you had met him on the street you would have offered him a shilling – he was generally out at the elbows; but this lawyer told me he had £7000 in the bank, and he wished to know from me what sort of man he was.
What was his rent?
I cannot tell you what it was then. He paid at one time £36 and then £52. 10s., and he now pays £73 a year.
Was that in consequence of the knowledge you got of his circumstances ?
No, it was just a general rise. It is the third lease. I have spent £225 in improvements upon his farm, and it is only a fair return for the money I have been expending.
You give that as an illustration ?
That is one. Another case was that of a man whose son became a minister. I called upon him and congratulated him, and the son said, ‘Will you allow my aged parents to remain in their house?’ I said I never wished to disturb old people, and I did not disturb them. I said they might remain there for the rest of their days. I thought them poor people, and they only paid £1 of rent. But one of them came to me afterwards, and asked me as a J. P. to sign a document transferring £200 or £300 from one speculation to another.
That was a person paying under £30 ?
He paid only £1; and I suspect there were several others who had money in the same way.
Sir Kenneth Mackenzie:- You mentioned that Inkster, who was removed from Hammer, could get on quite well: what means had he of living? Was he fit to labour ?
No, he was a very weak man, and I don’t think they would ever have made anything of the farm.
How would he have got on without the farm ?
He would have come on the poors’ roll, and I would have helped him.
But Mrs Inkster’s complaint was that she could get no poor relief ?
Well, I was not here at the time, the inspector of poor can answer that. It was while I was away in Germany that she applied. But I understand the reason was that her husband required to produce a certificate from the medical officer.
You looked forward to him coming on the board: he was not fit to cultivate a farm ?
I don’t think he was. And he was a troublesome sort of man, and objected to pay his school rates; and when the teacher went to him Inkster assaulted him. George Leonard, Triblo, said he had heard from others that his farm was to be swallowed up in a larger farm. It has long been my wish to have a proper farm there, but I wish to leave the people in their houses and make them labourers.
You did not tell them that ?
They knew my plans. I had the land surveyed by professional men, and that is what they recommended as the best thing for the estate and for the people too.
If they knew your wish to dispossess them, that is perhaps what accounts for their dissatisfaction ?
Perhaps so. They all want to be masters and not servants, and that is impossible.
Mr MacCallum said you wrote asking him to interfere with some of the tenants at Hammer, and procure a cessation of the outrages, and that he replied that threats should not be applied to one party but to both sides: I did not understand what the sides were ?
The case was this: Mrs Inkster, wife of the farmer at Innister, had to pass the door of Hammer to go to the shop, and it appears that one of the young people from Hammer or Breckan threw a pail of dirty water over Mrs Inkster, and it led to a law plea before the Sheriff, and there has been ill-feeling between the parties ever since. Some sided with Mrs Inkster and some with the people of Breckan. Then Inkster’s farm was enlarged, and I built him a steading, and some of the people did not seem to approve of it.
Mr MacCallum thought the origin of the dispute was due to the enlargement of the farm ?
That may have had something to do with it. I squared the farm and built a steading, and then he found the land he had was not large enough to fill the steading with stock, and as I always intended to throw this bit of Hammer into the farm, I did so then.
Mr MacCallum brought this matter up in answer to a query of mine as to whether he had made a representation to you about that case of oppression, and he mentioned that he had made this representation ?
Perfectly so: I wrote to him about it, and said that as they belonged to his congregation he might try to make peace between them.
And Mr MacCallum made a representation to you ?
Yes, I think he did, and said that it required two to make a quarrel. I thought myself the Hammer people were more to blame than the Inksters.
That is the only case in which Mr MacCallum made a representation to you that there was oppression ?
[Rev. Mr MacCallum]. I can mention another, and I wish to do so.
[General Burroughs]. I should like to hear it.
The Chairman:- I have no objection.
[Rev. Mr MacCallum]. There was a case at White Meadows where a father and mother died, leaving their family destitute. The eldest daughter happened to be in my house, and met General Burroughs there; and I think I spoke to him of her case, and he undertook to look into it. She was left alone, a girl of twenty-two, in charge of a young family numbering seven or eight. I spoke to General Burroughs in favour of this young person, to make some arrangement with the family, and I heard afterwards that my interfering to that effect had given him considerable offence; and it was really no encouragement to me to make representations when I knew they would not be listened to.
[General Burroughs]. It is quite a mistake.
[Rev. Mr MacCallum]. And with regard to the people who made the disturbance at Hammer, I wish to say that the worst of the two did not belong to my congregation. Is this to be the only opportunity I am to have?
I must judge of what opportunity you will have to speak; in the meantime the examination must go on.
Professor Mackinnon:- What was the rental of the estate in 1841 ?
I think about £1000 or £1100, but I am not quite sure.
Has there been a purchase of land since then ?
Yes. I purchased about £3000 worth of land from Lord Zetland after that date.
How much would the rental of what you purchased be in 1841 ?
I cannot say. It was purchased from Lord Zetland in 1854, and in those days the rent was paid in kind, and it is difficult to say what the rent was. In 1853 I think the rental of the estate, before the purchase from Lord Zetland, was £1067; in 1854 the rental was £1269.
The new and old together ?
I expect that includes everything.
My reason for asking is to test the accuracy of the people who said the rental had been increased threefold. I find from the valuation roll that the gross rental now is £3256, of Rousay only?
Yes.
Will Viera be under Rousay in the valuation roll ?
It is about £300 I think.
So that the statement of the people is not very wide of the truth. George Leonard, Triblo, stated, I think, that about thirty years ago the rent he was charged was either thirty shillings or £2 ?
£2. 2s.
Upon a fourteen years’ lease; and after that he paid £4 ?
£5 it is in my book.
And then he stated he paid £6 ?
Yes.
Can you tell what amount of expenditure was made upon that croft ?
I don’t think anything was spent upon Triblo. He had twenty acres. Yes, I find there has been expended upon Triblo £11. 17s. 4d.
Do you know what it was expended upon – buildings or draining?
Draining, I expect It may have been buildings, I can hardly say.
He now holds as tenant-at-will, and his complaint is that he has no security against removal ?
I find that in 1857 he got in buildings and draining £2. Is. 3d.; in 1858, £2 (that is his whole rent); 1859, £2. 14s. 9d.; 1860, £1. 13s. 2d.; 1861, 14s. 6d.; 1862, £1. 6s. 8d.; 1863, £1. 6s. 8d.; – altogether, £11. 17s.
And now his rent is £6 ?
Yes, and he has twenty acres of land.
The expenditure was not two rents altogether ?
No.
That is out of all proportion to what has been expended over the rest of the estate ?
It is.
And his main complaint is that now, after all he has done for the croft, he has no security whatever that he will not be turned away without compensation ?
But there is no word of turning him away; and he has been so long there that I should say he has nearly recouped himself for all he has done.
He says he heard you were to turn him away ?
I never heard about it.
This is Triblo ?
Well, I was wanting to add his croft to a farm; but he has not spent any money on buildings.
Who spent the money ?
I think it is his own house, one which costs very little to build. It is heather thatched, and the stones are mine. I don’t know whether he got the couples. But I have never turned away a man unjustly. I have always, if he had good claims, paid them. I have never had any grumbling; I don’t wish to oppress the people.
Do you consider he would have a claim if he were turned away now ?
I don’t know. I would inquire, and if I found he had just claims I would justly pay them.
Don’t you think there must be some mistake – you were talking of what your tenant was to take in Sanday? The highest rent we found in Sanday was £250 ?
Stronsay not Sanday. The name of the farm was Housebay.
You say that you inquire into every case upon its merits when objection is made that the rent is too dear; but one of the witnesses said that though his place was dearer than it is – and he says it is too dear now – yet he would take it ?
That, of course, is his own doing; I cannot make him take it.
Does that not show a state of feeling in the place that the people really will remain in the houses they build themselves at what would be considered a commercial loss ?
I don’t believe there is any commercial loss about it. After twenty-one years one is supposed to have recouped one’s self for what he has done. It was not begun by me; it was commenced by Mr Garth of Brimsgarth. I knew very little about land when I came here; I knew more about soldiering.
You don’t think the statement of that man represents the real feeling in the place ?
It may be in his place, but I don’t think it is general throughout Rousay at all.
Do you think if they had a greater sense of security they would improve more ?
What can they have unless they wish to rob us of our land?
But you give leases to large farms ?
Always.
And this man has no lease ?
He has had leases.
But not now ?
No, but he has never done anything during his lease, or very little.
Is not, at all events, the rent increased threefold ?
It has, because cattle and everything has risen in price.
Do you think it would be a fair thing to increase the rent in proportion to the increase in the price of cattle ?
I am not farmer enough to say, it was an increase in the price of produce generally.
Don’t you think the increase in the keep of the beast should come in a little ?
Perhaps it should, but that is very little.
Don’t you think it takes twice or three times as much to keep one of these big beasts for which they get three times the money, as it did to keep one of the small beasts they used to have before ?
I cannot answer that question; there are plenty of farmers here who can tell you.
Is it not the case that there is an increase in the expenditure of the population in the country generally; and should that not be taken into consideration ?
Everything must be taken into consideration, of course.
And not merely that if a two-year-old realises three times more, the rent of the croft should be trebled. Surely that would not be the way to make a valuation ?
I don’t think that 20 acres of land at £6 is an excessive rent.
He keeps one cow, one calf, one stirk, and perhaps, a two year-old to take the place of an old cow; do you think £6 is not sufficient rent to pay for that stock ?
I cannot answer these questions; but I am guided by those who do know. My factor will answer that.
Upon an expenditure of £11 – that is all the assistance this man got – he has increased the place in value from £2 to £6, and he has now no security that he can keep it in order to get the rest out of it; but he is quite ready to pay even more rent, rather than leave it, and he fears being sent away without compensation ?
There is no immediate talk of his being sent away.
It has been talked of ?
But it has not been done.
But he might be sent off any day ?
And as long as the property, is mine I think it right to be. I would be turned out of a house in town in a day if I did not pay the rent.
Don’t you think there is a little difference between the town and a country place – that in towns there are thousands of houses to go to, and that the law of supply and demand will operate there ?
He can go to a town or to the colonies.
This man shows that the law of supply and demand does not operate, because he prefers to remain even at a higher rent ?
He can do as he pleases and it is a free country.
The Chairman:- In consolidating land for the purpose of forming larger farms and improving the agriculture of the country you have had occasion to take away land from small tenants ?
In some cases.
Has it been your invariable practice, always to endeavour to find some other place on the property in which you could place these tenants ?
It has been my invariable practice.
Have you in any case, in conducting that operation, evicted a small tenant altogether without providing for him in any form on the estate ?
I cannot remember a case. There was a man had the farm where I built an enlarged steading, and after that was done, I had it valued and asked him to pay the rent. He refused, and another man offered for it, and I gave it to him. The old tenant then told me he was going to the colonies, but he has been living on and on with James Leonard at Digro, always with the intention of going to the colonies.
What was the rental of the holding from which he was removed ?
In 1856 it was £45 a year, and it gradually was increased until it came up to £100.
That is not a holding of the description to which my question applied. You don’t remember any case in which you evicted a small tenant for the purpose of consolidating his land with a larger holding leaving him on the world ?
I cannot remember a case of that sort.
You say that on your estate, a system has prevailed under which small patches of waste land was given to improving tenants on a twenty-one years’ lease with three breaks; that was introduced before you became proprietor ?
Yes, I believe so.
But you have adhered to that ?
I have.
You approve of that ?
I do.
Do you find at an earlier period when people entered upon the arrangement with a full knowledge of what they had to stake, that it gave them satisfaction – that they were glad to get the land on these terms ?
They seemed to me very glad.
Suppose you made an offer on the same conditions now, do you think you would find people to accept it ?
There are not many places I could offer now.
Is there not much of the old common pasture ?
I don’t think there is any land I could do it on now; I hardly think it can be done any further.
Do you find in the case of small holdings, accidentally vacant by death or voluntary departure, that there is considerable competition for them ?
I have always found it so hitherto.
When you have a small holding available by voluntary or accidental vacation, do you let it to the highest bidder at the market value, or do you select a tenant you wish to oblige ?
I always select a man.
Do you offer it to him at a valuation ?
When I have any vacancy of that sort, I have a great many applications, and I generally select the man I think best, not always the highest bidder. I look to see who the man is and ascertain all about him, and I take the best man for the place.
Do you believe at this moment, that if all your small tenancies were at your disposal, that you could let them in the market at a much higher rent than you receive ?
I am perfectly certain I would get a great deal more for the estate, if it was squared off in larger and better farms.
But supposing your small holdings were now vacant, could you let them as they are at an advanced rent ?
I believe I could, but my factor could give a more certain answer to that than I can. I don’t think a single farm on my estate is over-rented; it has always been my endeavour that it should not be so.
You have spoken as if the relations between landlords and tenants, and between the landlords and the poor class of labouring tenants were to be, or might be regulated by the ordinary conditions of supply and demand such as exists in town; do you not admit that there are considerations of kindness and liberality and moral duty, on the part of a proprietor towards the small class of tenantry, which may lead him to govern his estate on different principles ?
Most certainly, and I think my wife and I have endeavoured to be on the most friendly and kindly terms with all, and I thought until to-day that we were so.
So that you fully admit that you have duties on your estate ?
Most certainly, and I have endeavoured to do them.
You state that valuators have been invited from other parts of the country to estimate the value of portions of the estate; were these valuators employed to estimate the small holdings as well as the larger farms ?
I think nearly every one of them. I have the valuation here. Everything has been valued.
From what part of the country did these valuators come ?
Generally, from some other island in Orkney. In one case, I had as valuator the gentleman who is now factor to Sir William Gordon Cumming of Altyre.
In getting these valuations, what class of persons have you engaged? Have they been persons in the position of factors ?
Factors as a rule, sometimes lawyers.
Don’t you think that factors and lawyers are sometimes more identified with the feelings and interests of the proprietors than the tenants ?
I find in most cases they generally have a leaning towards the tenant. I have always found it so. Judging by the value I put on myself, I generally find there is a leaning towards the tenant.
You find that although your valuators belong to the class of factors, their leaning has been towards the tenants ?
Yes.
And when you have seen their valuations which you believe to be favourable to the tenant, have you invariably let the holding for a lower rental than that put upon it ?
I won’t say invariably; generally at the valuation, or below it; certainly never above it. I have endeavoured most carefully to do my duty.
You stated that the value of crops had risen very much, and that animals were sold for three times the price at which they were formerly, and that such an increase might alone justify an increase of rental ?
I did not quite say that. I say they generally have increased, it is the general prosperity of the country I refer to, all produce has been rising.
And therefore rental should rise too ?
It rises of itself, the people give larger offers and so it goes on. It has its money value like everything else, land.
But in the case of the value of general produce rising, do you think it equitable that the whole benefit of the rise should go to the proprietor, or that it should be shared between the proprietor and the tenant in some proportion ?
I think in proportion between the proprietor and the tenant. My own experience is, that the tenants can very well take care of themselves; in fact, instead of making Acts of Parliament to protect tenants, it would be much more to the point to make Acts of Parliament to protect landlords.
But the rental of your estate has been very nearly trebled ?
Yes, nominally, but it does not go into my pocket. There is a great difference the gross rental, and what goes into my pocket.
In expending money on buildings and improvements on the larger farms, have you generally employed local labour ?
I think almost without exception, except in the case of my own house. In erecting farm steadings and other buildings, I have always employed the local labour of the island.
Sheriff Nicolson:- The arrangement between the tenants and you as to poor rates is that you pay the poor rates and they pay the road money ?
I pay my share as occupier of the rates, and I have said whatever balance there was. I have paid £400 odds more than I have received. My factor has been road inspector, and the money has all been paid in to him, and I have paid £142. 19s. 10d., more than I have received for the roads. I also built a pier at a cost of £615, entirely out of my own pocket, and the people avail themselves of it.
Is there as much spent upon the poor as upon the roads ?
There is about £100 spent upon the poor.
At what rate do you pay paupers per quarter ?
The rate varies; but the inspector is here and can say.
[Mr Reid, inspector of poor]. The highest rate is about £4 a year.
[General Burroughs]. They get houses, of course.
Is it possible for them to live upon that ?
They have always done so; I fancy with the help of the tenants too, there being no assessment.
You are naturally of opinion that there is no good cause for complaint among your people ?
I was quite surprised to hear it.
And that only those who have appeared here to-day are the representatives of that feeling ?
I believe if you ask anybody, they will have grievances.
Are you aware, that there was a meeting on your property last Saturday which was largely attended ?
I heard there was a meeting.
Would you be surprised to hear, that there were people there from the whole district, miles round; that it was a large meeting, and that it is as the representatives of that meeting, these men are here to-day?
I know some tried to get in, and were turned out.
[Rev. Mr MacCallum]. These were not crofters.
[General Burroughs.] I am told there were others there who were not crofters. I am not aware you are a crofter.
[Rev. Mr MacCallum]. I am a crofter.
You have indicated, that if that spirit is among the people, you would rather be glad to get rid of them ?
Decidedly; I want a contented people round me.
Even if the land were to become void of inhabitants, except the farmers and four-footed animals ?
I should be sorry if that were so. I thought I was on the best of terms with the people, and I should think the case you state is impossible.
[That concludes the evidence of General Burroughs]
