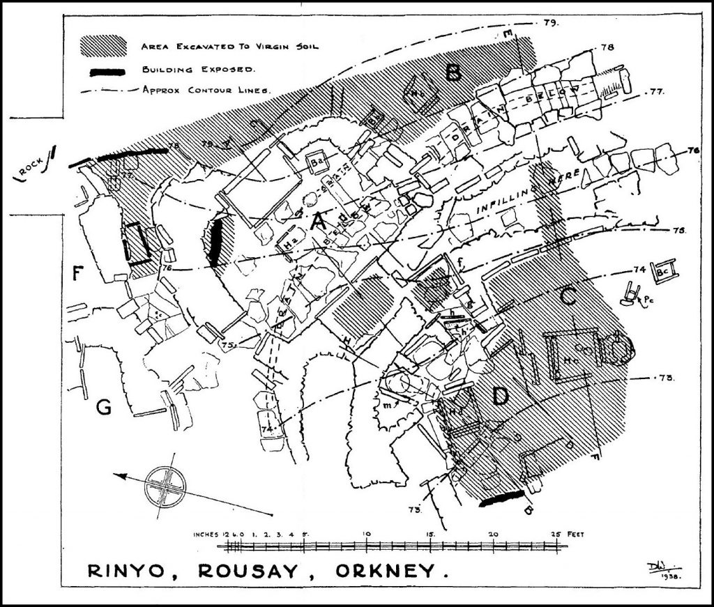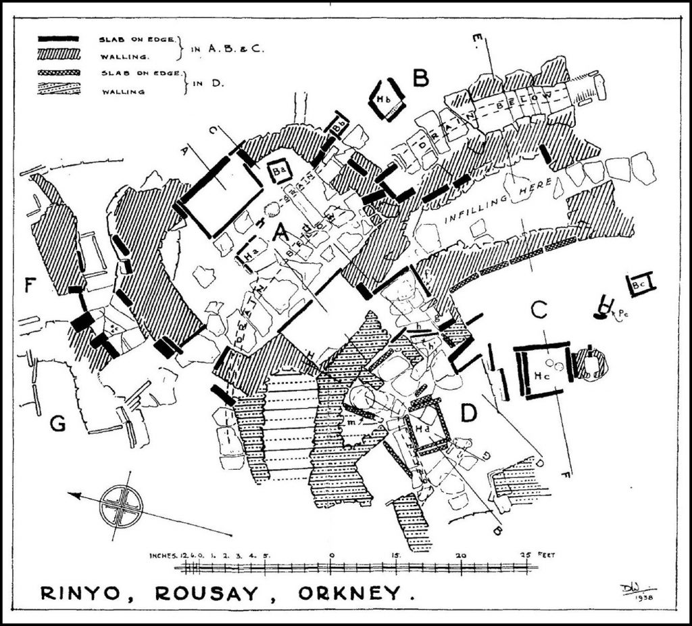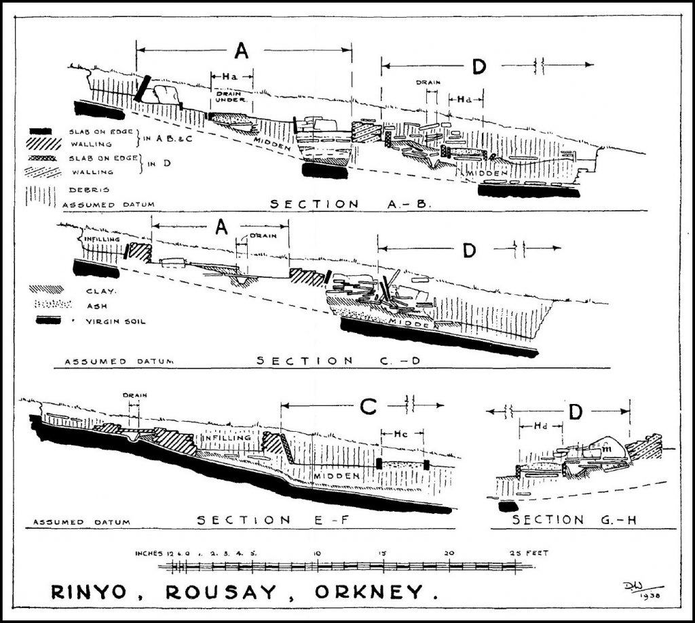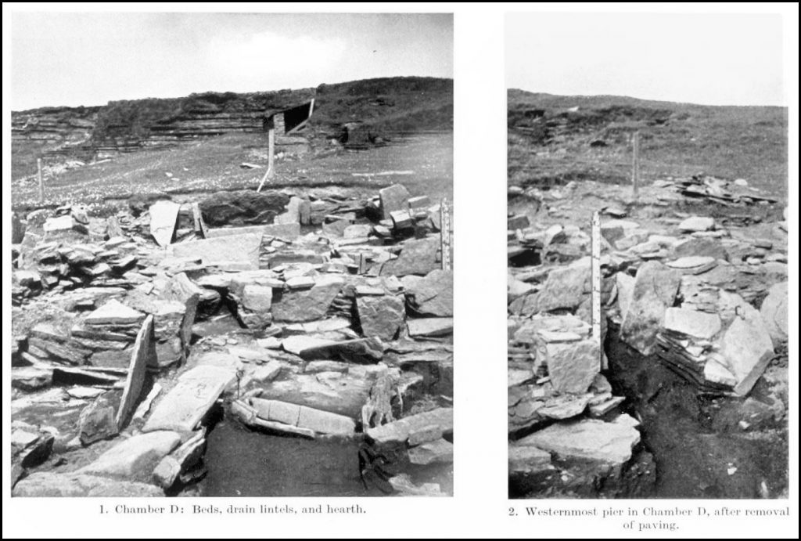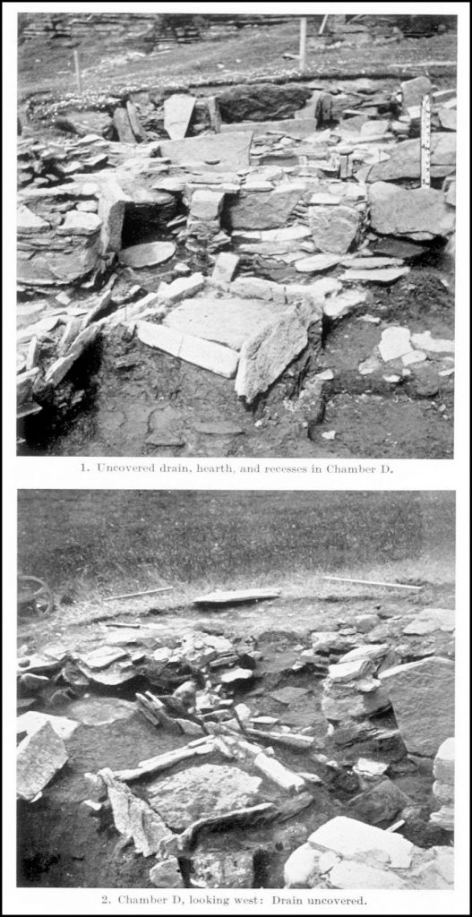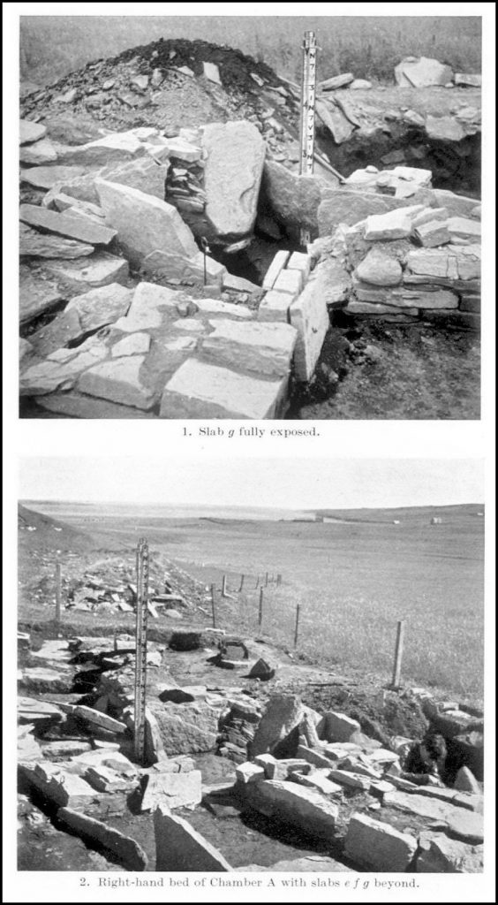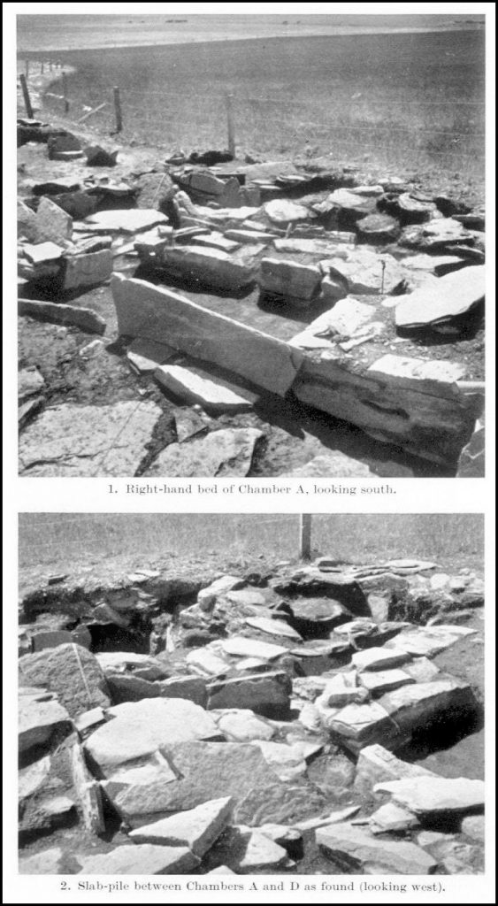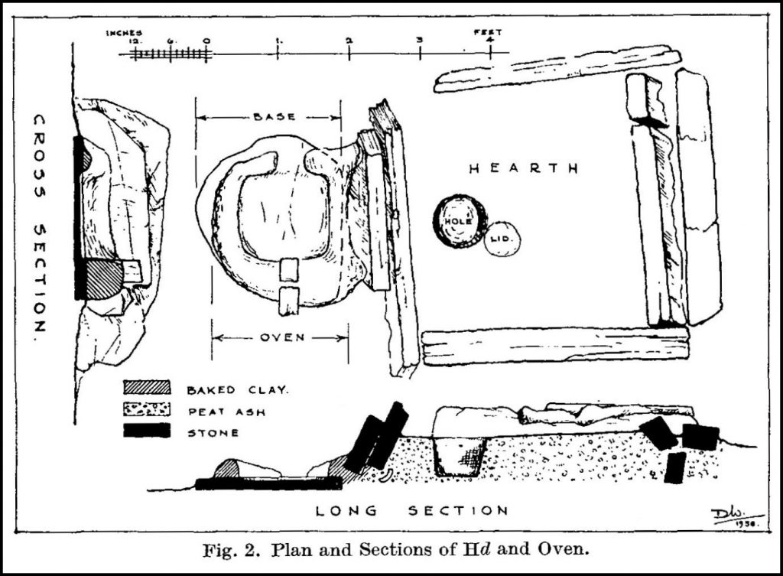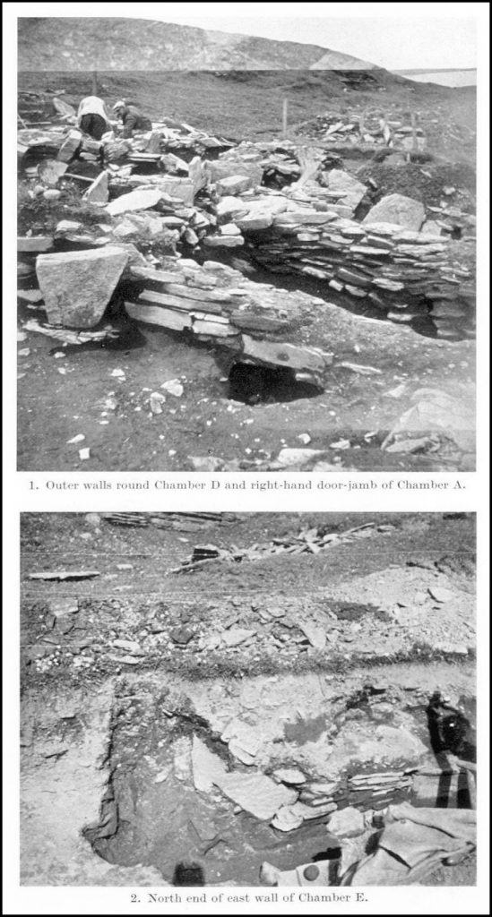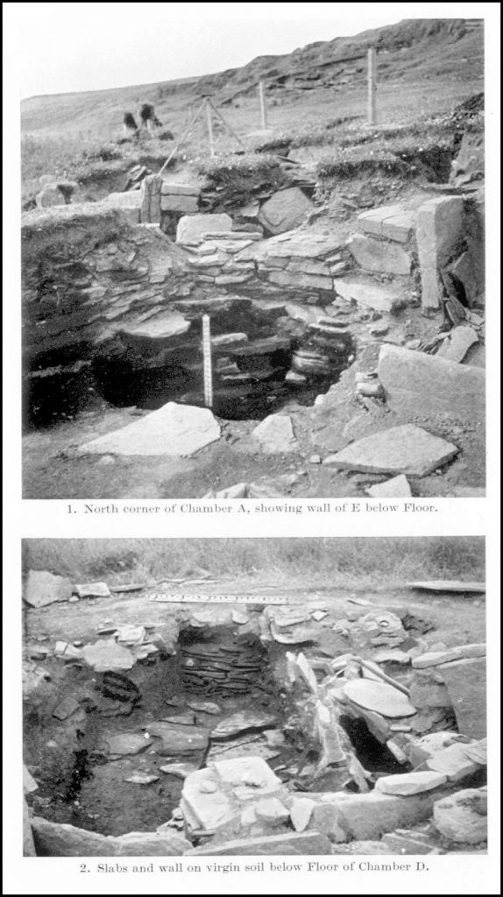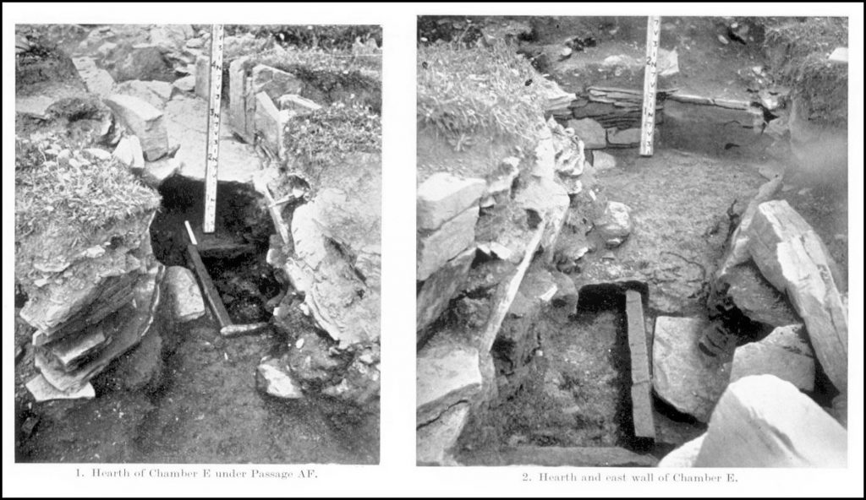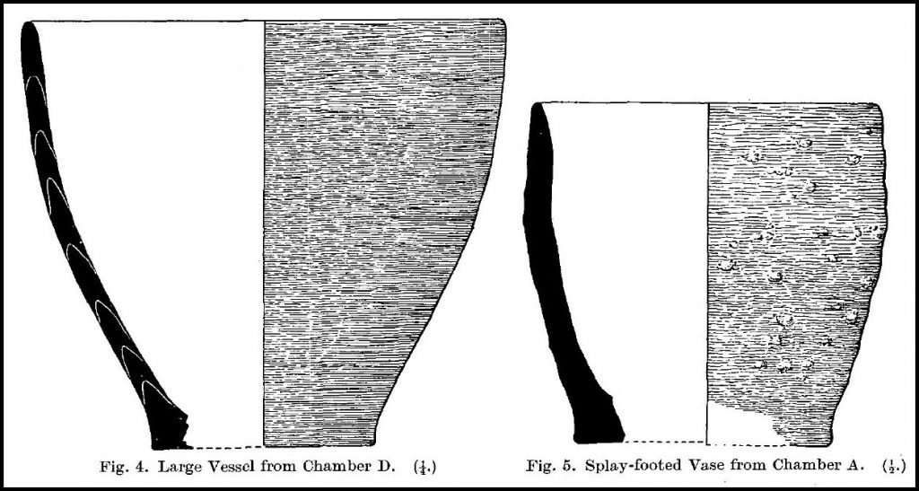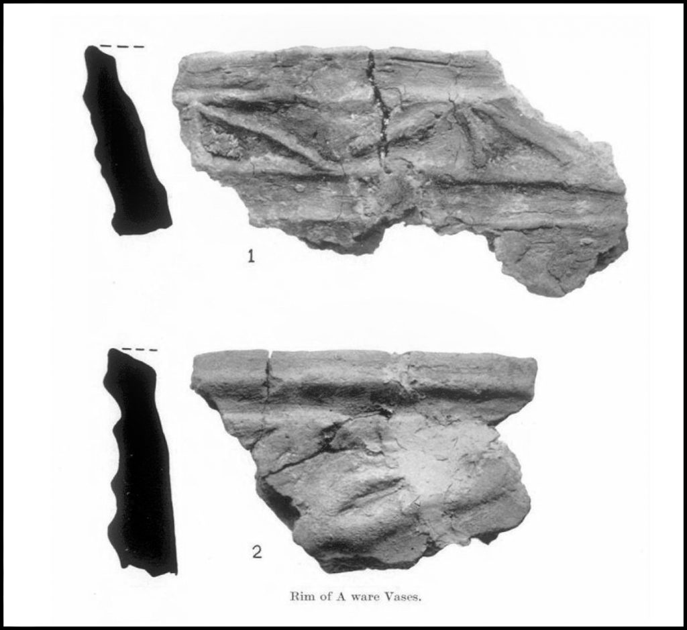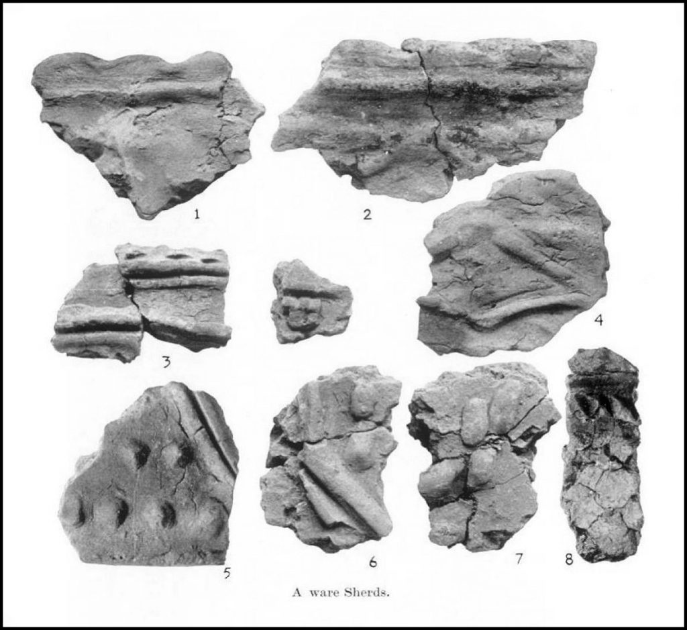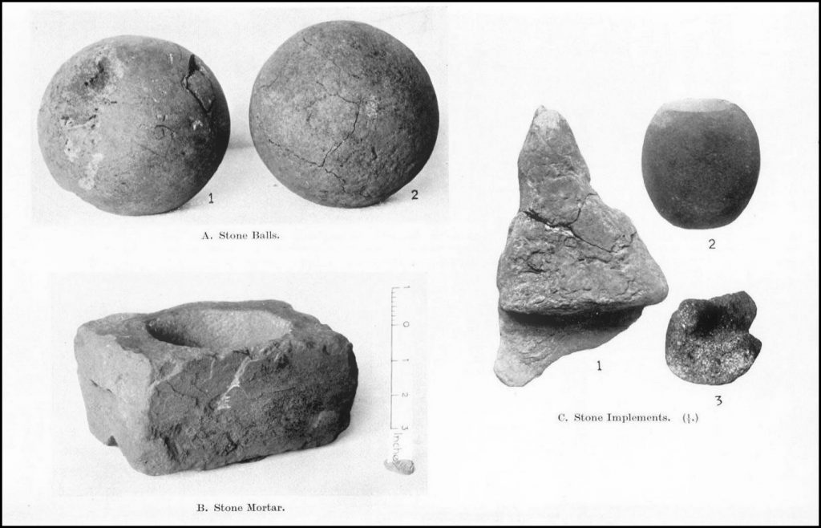A Stone-Age Settlement At The Braes Of Rinyo, Rousay, Orkney.
(First Report.) By Professor V. G. Childe, F.S.A.Scot.,
And Walter G. Grant, F.S.A.Scot.
Shards and flints have frequently turned up on the lands of Bigland Farm at the foot of the Braes of Rinyo. But the settlement here described was first discovered by James Yorston, jun., an employee of Mr Grant’s, engaged in prospecting under his direction during the winter of 1937-8. Following up indications afforded by slabs on edge projecting through the turf, he exposed the outlines of prehistoric dwellings, including the whole of what will hereafter be described as A and C and parts of B, D, F, and G. Recognising that the architecture and relics agreed with those discovered at Skara Brae, but that their association with sherds of a Beaker gave the new site exceptional importance, he desisted from further operations until excavations could be carried out under our continuous supervision. We began work in June 1938 and continued till the middle of July, after which date the ruins were covered over for protection. During six weeks of relatively unfavourable weather we completed the examination of chambers A, B, C, and D and brought to light a new chamber situated beneath them. The results obtained suggest that we have on Rousay a complete settlement of Beaker age or earlier, the full excavation of which may be expected to prove no less revolutionary for British prehistory than that of Koln-Lindenthal has been for Central European. But it will require several seasons’ work, so it has seemed desirable to publish at once a fairly full account of the results obtained up to date.
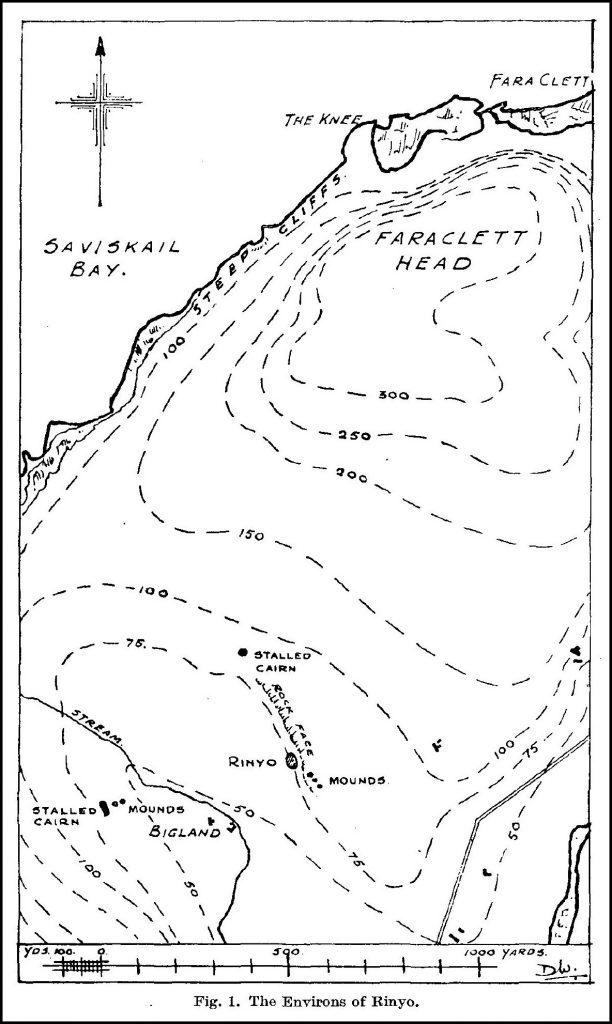
In the north-east corner of Rousay the land falls away in a south- westerly direction from the heights of Faraclett Head in a succession of terraces where the flagstones, bedded almost horizontally, crop out in a series of miniature precipices. The lowest of these terraces rises to 100 feet above O.D., or rather over 20 feet (in a distance of 80 feet) above the cultivated fields of Bigland Farm. The prehistoric settlement begins immediately at the foot of this steep brae, which shelters it (see fig. 1, to the left). The preservation of the buildings described below is to be attributed at least in part to the scree and hill wash from the terrace above. On the other hand, the outcrops on the brae have been quarried for building stone for centuries, and even the base of the steep declivity, though now reserved, like the moor above it, for pasture, seems not to have escaped agricultural operations. Stones of the prehistoric dwellings projected above the turf before excavation started, and several of these are heavily scored on their exposed edges. From the base of the brae the lower beds of flagstone are covered with a relatively deep deposit of soil washed in from above.
Over the area excavated this deposit, constituting the subsoil on which the village was built, slopes down, uninterrupted by rock, west-south-west at a rate of 1 in 5. But this predominantly westward slope is traversed by undulations at right angles to it, accounting for differences in level of little more than 8 feet in 15 feet from north to south (Pl. 1, below).
Remains of human occupation have been encountered throughout the excavated area immediately above virgin soil wherever this has been reached. The pottery found in such situations comprises, like that from the lower levels at Skara Brae, both A and B wares. But, save in the trough of a south-to-north undulation, only fragments of constructions have yet been found resting on virgin soil; the bulk of the constructions exposed rest upon artificial deposits presumably accumulated before their erection.
Soundings have shown that ruins extend for a distance of 50 yards westward towards the farm buildings across a field covered this summer by a hay-crop. The area excavated during 1938, however, measures only some 30 feet from east to west and 40 feet from north to south. On the south the excavation began roughly on the crest of an undulation and followed the slope downward to a trough on the north which seems to be connected with a line of vertical fracture in the outcropping rock. On the east the boundary of the area coincided in practice with a series of rock-ledges which form the lowest step to the first terrace of the brae. The ledges are, however, only shallow, and there are traces of occupation even above them. East of, and above, the ledge the natural exposures of rock have been accentuated and modified to a still uncertain extent by undateable quarrying. Presumably the Rinyoans themselves initiated these operations, for the immense quantity of stone incorporated in the prehistoric houses cannot have been entirely supplied by the products of weathering. Of course the flagstone breaks so easily along bedding planes and “backs” that it could easily be quarried with stone tools. The lower chamber in the Taiverso Tuick burial mound itself provides a superb example of how skilfully admittedly “Neolithic” people could deal with the Rousay flagstone.
To make this area habitable it had to be drained and levelled. During the rains of 1938 we found that the drainage from above not only trickled down over the rocks, but also seeped out through joints in the stone. To carry off such moisture a main drain had been dug, running parallel to the rock-ledges, north and south, at least as far north as the trough of the undulation that formed the northern limit of our excavation. The un-evenness of the ground-level was partly counteracted by the construction of terraces formed of midden material or of layers of horizontal slabs.
On the ground thus prepared we have exposed four chambers, proved by the presence of hearths to be occupational units. Not even these four are necessarily contemporary, and some of their walls cover fragments of others which must be earlier. The chambers have been numbered A, B, C, and D, and it will be convenient to describe them in that order, reserving for subsequent discussion the question of their chronological relations (Pl. II, & III, below left & right).
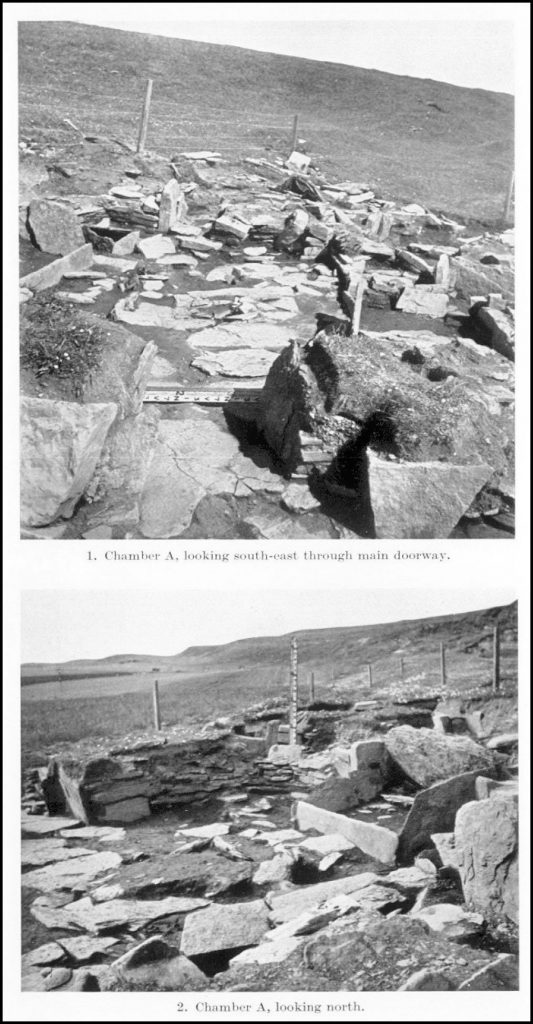
Chamber A is situated just north of the crest of the undulation. The ruins of the older chamber, E, under its north wall, however, reduce the slope across A’s floor in this direction to l in 30, but from east to west the floor is inclined as much as 1 in 7! (sections AB and CD). Without annexes chamber A is approximately a rectangle with two corners rounded, 15 feet long north-west to south-east and 11 feet wide. It is entered at its north-western end through a passage-doorway situated west of the centre of the end wall (Pl. IV, 1, to the left). Stout slabs on edge form the outer jambs. Behind them a thin slab projects edgewise from the left-hand Wall to serve as check; no corresponding check survives in the opposite wall and the aperture at this point is 2 feet 3 inches wide. Beyond the check the door checks are faced with slabs on edge which are preserved to heights of 1 foot 6 inches and 1 foot 10 inches respectively above the pavement, without, however, showing holes for the bar such as pierce the similar slabs in doorways of type I at Skara Brae.
In the Chamber’s side walls are bed enclosures demarcated by slabs on edge precisely as at Skara Brae. That on the left (Pl. IV, 2) projects into the chamber in the manner normal on the Mainland though it is also recessed into the side wall to a depth of 1 foot. The back wall of this bed is formed of a single slab of slatey stone over 2 feet 6 inches high, which has been pushed forward by the weight of earth behind it so that its upper edge now overhangs 8 inches. The right-hand bed is recessed into the south-west wall, as in chamber 9 at Skara Brae, and is separated from the main chamber by two slabs in line with the wall, respectively 1 foot 8 inches and 8 inches high.
In the east corner a small tank (limpet box), walled, floored, and covered with carefully trimmed rectangular “slates,” has been let into the floor. The lid was actually found in position, but the receptacle contained nothing but earth and midden material that had filtered in under the lid. East of the centre of the rear wall a door at some period led into chamber B. The doorway is flanked on the left by a stout block rising 1 foot 10 inches above the pavement, and on the right by a masonry pier of which three courses alone survive to a height of 1 foot. The line of the left check is continued by two courses of masonry, but the masonry on the right-hand wall is interrupted by a slab on edge, now terribly decayed and tilted out of the vertical, which may once have projected to form a check. The doorway was paved throughout its length with a drain running under the pavement on the left-hand side. The door was found blocked up loosely with horizontal slabs as if it had gone out of use while chamber A was still occupied.
Beyond the pier flanking the communication door on the right is a recess about 1 foot deep occupying the whole south corner of the chamber. In the middle of its rear wall stands a block on edge, 1¾ foot high but tilted westward owing to the collapse of the. drain lintels. It recalls the piers supporting dressers at Skara Brae. The south corner of the recess was occupied by a masonry pier three courses high, not bonded into the chamber walls. The south-west wall was found to run on behind this pier to abut on a very stout block on edge in the south-east wall that might also have been connected with a dresser.
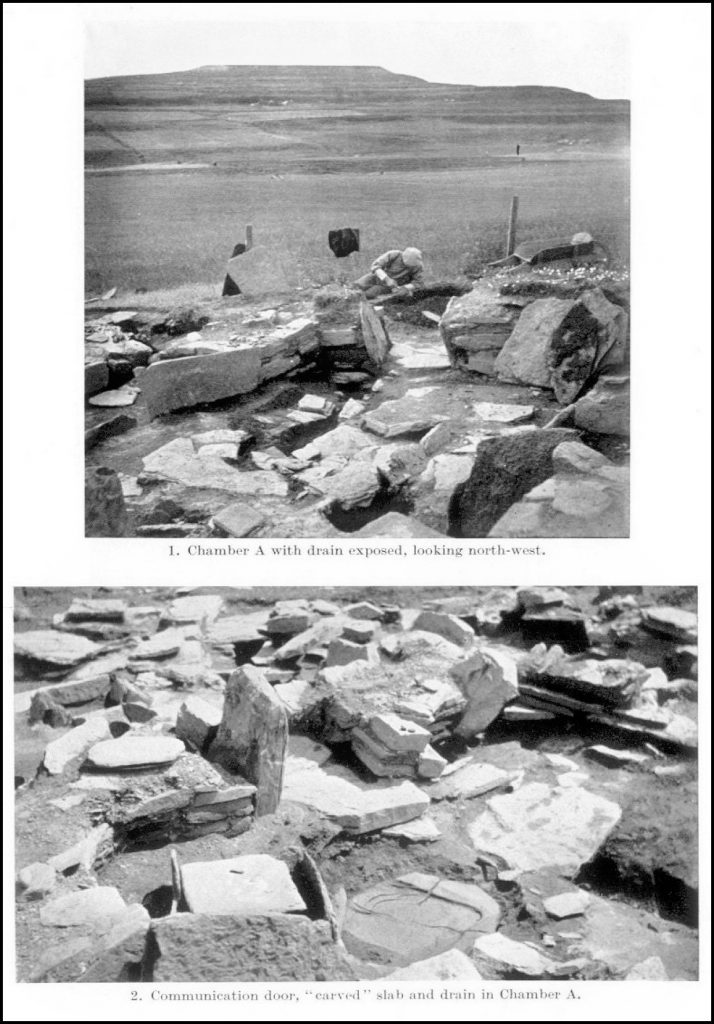
From the left-hand cheek of the main door to the corresponding cheek of the rear communication door the eastern wall of chamber A forms a unit with carefully rounded corners. It is preserved to a height of 1 foot 8 inches or four courses of masonry on the north-west, but is badly broken down from the north corner and stands only 7 inches high in the east. corner. West of the door the south-east end wall again seems unitary apart from the pier added in the corner. The south-west wall stands only two or three courses high south of the bed-recess. It then turns round to form the end wall of the recess, but is not bonded into the latter’s rear wall. Instead there is a gap, the south-west or rear wall of the bed being formed for the most part of the outer face of the wall of chamber D, partially reconstructed and only roughly bonded into the north-west end wall of the bed at the north corner (Pl. V, 1, above left). This end wall then turns round to continue the south-west wall of the chamber, till at the west corner, which is not rounded, it bonds into the north-west wall. This stands 1 foot 5 inches high at the corner.
The whole floor of the chamber was covered with a layer of clay some 2 inches thick upon which most of the relics lay. It entirely masked the central fireplace, the position of which was only indicated at this stage by a patch of red ash and baked clay. Behind this patch lay a slab over 4 feet long, evidently fallen, which recalled the taller pillar stone found fallen in a similar position in chamber 7 at Skara Brae. On removing the clay and fallen slabs other articles of furniture and some stone paving were exposed.
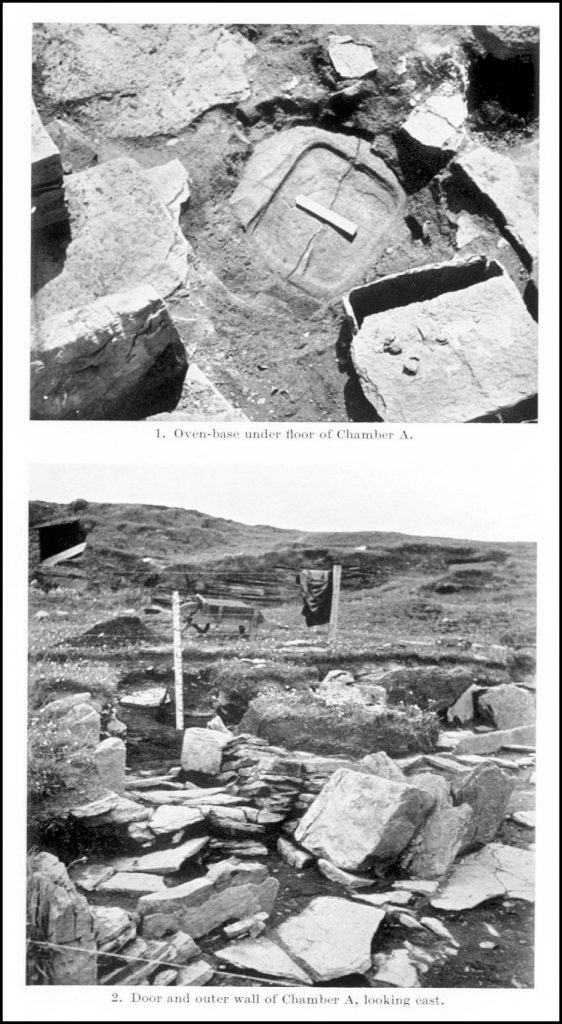
The central hearth, placed just as at Skara Brae between the two beds, was only 2 feet square (Pl. IV, 1). Only two kerbstones (on the north-east and north-west) and the decayed hearth-plate survived. Parallel to the north-east kerb two thin slabs on edge frame a narrow channel, 4 inches wide, that seems to run into an irregular hole in the clay floor near the east corner of the hearth. It was filled with softer and darker material than the rest of the midden under the floor, and may be regarded as a sump connected with the main drain by a branch channel under the hearth. About 3 feet south-east of the south corner of the hearth was a post-hole, about 3 inches across, framed by three small slabs on edge. Under the fallen “pillar slab” was an accumulation of burnt clay that may represent the squashed ruins of an oven such as was found in chamber C. About a foot to the east of this accumulation a slatey slab, hollowed out in precisely the same manner as that under the C oven, was actually discovered (Pl. V, 2). But this was embedded beneath the floor deposit, covered by another slab, and engaged beneath the floor of the “limpet box” (Pl. VI, 1, right). It cannot therefore have belonged to the hypothetical oven squashed by the fall of the “pillar,” and really seems to have been re-used to cover the drain that runs under the communication door and beneath the floor as far as the sump at the east corner of the hearth.
The sump, as already noted, probably connected under the hearth with the main drain. The latter channel, roofed throughout with massive lintels, runs across the whole length of the chamber. Entering near the south corner of the south-east end wall, it passes just west of the hearth and runs out under the wall at the west corner. The floor of the channel is not paved and only rough masonry supports the lintels.
In clearing the chamber no large accumulation of fallen building stones was found cumbering the floor between the surviving wall stumps. Now, clearly, stones fallen from the walls would not have been removed by modern plunderers to a greater depth than the walls themselves. Hence if the masonry of the walls had once been carried higher (as at Skara Brae) and had collapsed into the chamber, the debris must have been removed either by the Rinyoans themselves or by their immediate successors, but in any case before the ruins became grass-grown.
The description of the inner wall, given above, will have suggested that chamber A was only a part of a larger complex. This truth will be clearer from a consideration of the outer wall-face of the chamber. In fact it is only on the north that a true outer face survives, and even there it is very much dilapidated. 0n the right (west) of the main doorway the casing wall of chamber D abuts on the outer wall of A, but the latter’s face is not carried on behind the casing wall; thereafter the chamber wall is simply one course thick, faced on the inside only and backed up against midden packing. Outside both casing and outer facing walls at their junction a solid slab on edge forms an outer jamb to the door.
A corresponding slab stands on the left of the door. Eastward of it the wall of A is faced externally for a distance of 5 feet, giving the wall a total thickness of 4 feet. But the face in question seems really to constitute one wall of a passage running between A and the complex of buildings provisionally termed chambers F and G. Behind this face another is visible (Pl. VI, 2), and its line seems to be continued by slabs on edge, now more or less displaced, as far as the Chamber’s north corner; such slabs were commonly used in the outer faces of walls at Skara Brae. They and the wall masonry rest on Wide slab footings 82.4 feet above O.D. (Pl. XVI, 1). Beyond the corner on the east no outer face survives. Presumably the inner wall was simply backed up against a packing of midden, while the rock-ledges of the brae would take the place of a casing wall. On the south-east the end wall of A frankly coincides with the wall of B. On the west no recognisable outer face survives. The rear (inner) wall of the right-hand bed is itself just the outer face of the wall round chamber D for a distance of 3 feet from the bed’s south corner. But it looks as if the wall of D, though going down 9 inches below the bed’s floor (section AB), had been entirely reset for incorporation in the inner wall of A. After 3 feet there is a break in the masonry, and the remaining 3½ feet seems formed of courses loosely added to D’s wall, which was, of course, curving away from chamber A.
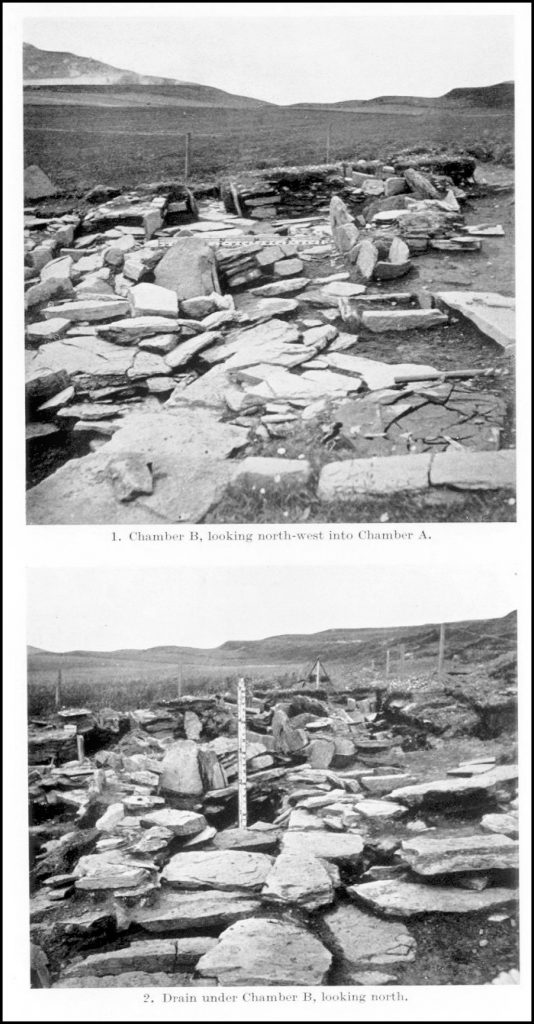
From chamber A one could at some period pass into chamber B through a passage 2 feet 6 inches long that has already been described. Of the chamber thus reached only a small hearth, 2 feet square, a slate box immediately to the left of the door, and a recess to the right survive (Pl. VII, 1, above left). The only recognisable wall round B is that on the north-west, which it shares with A, and 2 feet of masonry, only two courses high, running southward from its northern corner. Two slabs on edge south-west of the hearth may mark the line of the same wall’s outer face; the ledge of outcrop perhaps coincided with the corresponding north-east wall.
On the east the floor of B is virgin soil, but since the latter was sloping very steeply (section EF) several layers of slabs had to be laid down on the west to level up the floor. This pavement is supported by a terrace wall, 18 inches to 2 feet high, bounded on the south-west by a line of slabs on edge, of which only two survive. This masonry platform itself rests upon a layer of midden, only 9 inches deep, terraced upon the sloping virgin soil by the east wall of ‘chamber C.’ The main drain, already encountered under the floor of A, runs through this platform under the floor of B too. The primary channel is a trench cut in virgin soil little more than 4 inches deep and 6 to 8 inches wide in which fragmentary and doubtful traces of a lining of inclined slabs on edge survived at a few points. But this channel runs at the bottom of a built conduit nearly 2 feet wide, the masonry of which rises some 9 inches on the lower or western side and about 6 inches on the east. The built walling supports massive lintels: No. 5 measures 2 feet 6 inches by 2 feet 2 inches by 3 inches; No. 7, 1 foot 5 inches by 1 foot 10 inches by 1½ inch; and No. 8, 2 feet by 2 feet 8 inches by 4 inches (Pl. VII, 2). North of section line EF the drain runs in a north-westerly direction, passing under the party wall between A and B at the presumed north corner of the latter chamber to carry on under the floor of A, the slope throughout being designed to ensure a discharge in that direction. Farther south, however, the drain runs nearly north and south, and from lintel 2 would discharge southward down the undulation in that direction. The massive lintels of the drain supported one or two layers of thinner slabs, mostly much decayed, which constituted the true floor of chamber B.
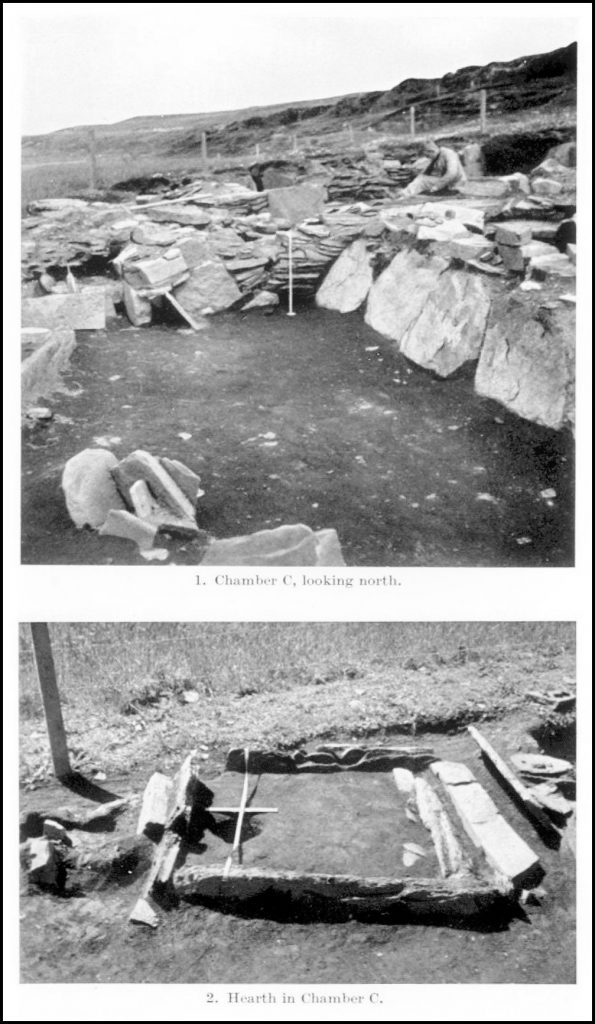
Upon the kerbstones round Hb, which are unusually low – only 4 to 6 inches high – lay a fallen slab of thin slatey stone, some 4 feet long, that may have formed the front of a bed. There may also have been a bed in the north corner, but the collapse of a drain lintel under its floor (Pl. VII, above) has distorted its plan. The north end is formed by a slab on edge against the party wall of A. Two similar slabs with a joint length of 3 feet 8 inches might have separated the bed from the main chamber. There is just a ghost of an end wall at right angles to these on the south-east, while two courses of masonry, though extending only for 2 feet, might serve at once as the rear wall of the bed and the south-west wall of the chamber.
Only a very thin deposit covered the slabs and virgin soil in the area of chamber B, but the number of flints and potsherds (including parts of restorable vessels and decorated fragments) sufficed to define the deposit as a true occupation layer.
Below and west of chamber B the midden terrace supporting its outer wall extends, more or less level, over a width of 4 to 6 feet. A few slabs, laid rather casually upon it, would suggest use as a passage did they lead anywhere. The terrace is bounded on the west by an irregular foundation of blocks, faced only on the west and resting on the top of a line of slabs that serve as a revetment to the midden terrace. These slabs, from 2 feet to 1 foot 8 inches high, are leaning out of the vertical as much as 1 foot against the terrace they support (section EF). At the same time they form the eastern boundary of the area termed chamber C. On the south and west no boundary to this area survives. On the north a composite wall, built up against the terrace revetment, extends westward for 4 feet, but then breaks off as described below. (Pl. VIII, 1).
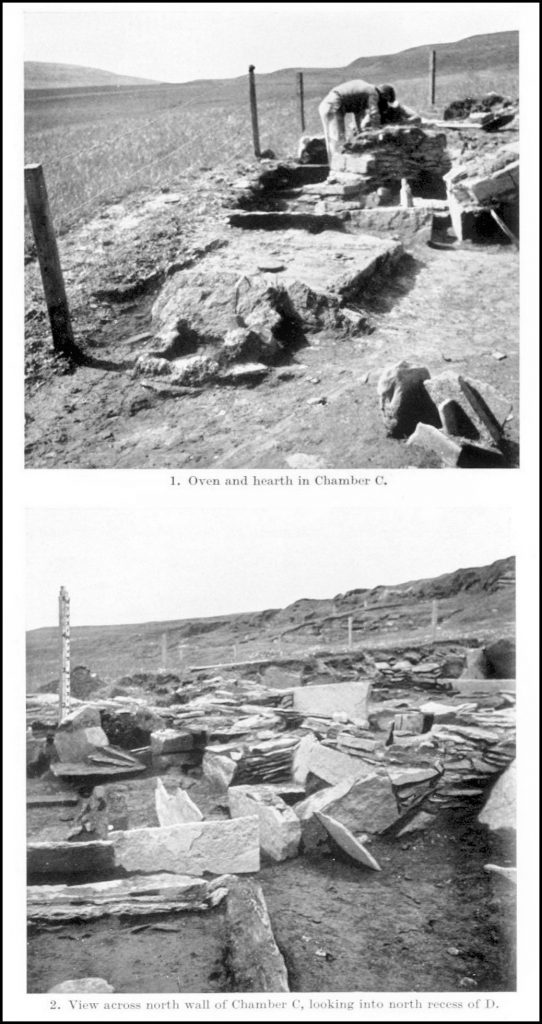
The floor of chamber C was not marked by any regular paving nor yet by a continuous bed of clay. Pottery, stone “lids,” and, above all, flint scrapers, were abundant throughout the area, but were not concentrated at any well-defined horizon. The “floor” is accordingly an arbitrary level determined only by the bases of surrounding walls and the articles of furniture to be described – a raised hearth, Hc, a stone tank, Bc, and a post-socket, Pc. The hearth, about 4 feet square, is demarcated by four kerbstones, each nearly 1 foot high. The northern or rear slab had broken and tilted forward and was supplemented by an extra kerb only 4 inches high but 7 inches wide. There was an extra kerb south of the front slab too. The hearth was filled with a tough deposit of peat-ash containing a little burnt bone and coming up to a level of 79.35 above O.D. save for a circular hole, 8 inches deep and 9 inches wide, near the south kerb. It may have been designed to hold a cooking-pot, since a pot-lid, 7½ by 6½ inches in diameter, lay close to its mouth (Pl. VIII, 2). No slab served as a hearth-plate under the ash bed.
Immediately south of the hearth and backed up against it was a clay oven resting on a slab of slatey stone sunk in the supposed floor of the chamber (Pls. VIII and IX). The oven had an over-all length of 2 feet at right angles to the hearth and a width of 2¼ feet. The clay walls, standing at most 9 inches high and from 4½ to 9½ inches thick, enclosed a perfect square with round corners of 1 foot 3 inches each way. In the middle of the east wall two stones of quadrangular section, 10½ and 10 inches high and 3 and 5 inches thick respectively, were set on end to form a support for the clay walls. Opposite them in the west side there may have been a vent hole 4 inches wide, as over this space the baked clay wall was narrowed and reduced in height to 1½ inch. The clay walls were so hard that they could be removed almost intact by sliding them on to thin sheets of galvanised iron, an operation skilfully performed by James Yorston. It was then seen that the slatey slab on which the oven stood had been hollowed out over precisely the area enclosed by the clay walls, so that the slab preserved a perfect negative impression of the plan of the oven’s interior (fig. 2, to the left).
It was at first thought that the slab had been deliberately carved; but it is possible that the heat of the oven has disintegrated a few skins of the laminated slab where it was not protected by the clay. The discovery of similar slabs under the floor of A (Pl. V, 2) and under the wall of D has enhanced the probability of the second explanation. In any case the slab in question was very soft, and broke into many pieces when an attempt was made to raise it. It has, however, been reconstructed on a concrete bed, and the whole oven is restored in the National Museum. This is the first pre-Iron Age oven to be discovered in the British Isles, but in Central and South-eastern Europe large clay ovens are regular features in Neolithic houses.
Behind, i.e. north of the hearth, a thin slab nearly 5 feet long, but broken and tilted forward towards the hearth (Pl. IX, 1), might be taken for the frontal partition slab of a bed. At the base of this slab there is a single course of walling. If this bed really belongs to chamber C, a low thin slab at right angles to the one just mentioned would form its east end. But, save for a thin upright at the north end of the slab last mentioned, any rear wall to the supposed bed enclosure has vanished.
The north wall of C, as already indicated, is composite. In the north corner a rough strip of masonry, built up against the east revetment at right angles to it, abuts against a stout slab on edge which has slipped westward, but originally belonged to the wall of chamber D (Pl. VIII, 1). Another stout slab on edge at right angles to the foregoing and parallel to the supposed end of the “‘bed” may mark an original northward turn in C’s wall, which would then have continued westward again behind the “bed” along a line indicated by a single thin upright that broke in half before the photograph reproduced in P1. IX, 2 was taken. This broken slab was all that remained of the north wall; west of it chamber C is continuous with the neighbouring chamber D. To produce this continuity, and even to make room for C at all, the south wall of D had to be removed entirely. Moreover, although the floor of chamber D is 2½ feet lower than that of A (section AB), its western end comes up flush with the arable land’s surface. Hence any western wall to D has been ploughed out.
None the less the eastern end of chamber D is exceptionally well preserved and a fireplace, bed, and drain can be recognised. The hearth (Pl. X, 1,above left), bounded by high kerbstones, measures 2 feet 10 inches by 2 feet 5 inches. Its original base was formed by a stout slab that fitted the space between the kerbstones exceptionally well. There was a double kerb on the north and on the west, while on the east an additional kerb-stone, higher than and not strictly parallel to the original one, had also been added. North-west of the hearth is a recess, now only some 4¼ feet long by 3½ feet deep. The recess had apparently been partitioned off from the rest of the chamber by a slab on edge, 4½ feet long and 1¾ feet high, which was actually found almost prostrate, but marks the recess as a bed (Pl. X, 1). The rear wall is distinctly concave. There is a gap at the north-west corner where the rear wall should bond into the west end-wall. The east end-wall is a pier, bonded into the rear wall. It has, however, toppled down westward; originally the pier must have been backed up against the big upright ‘m’ projecting radially from the chamber wall, but, owing to the collapse, the end of the pier is nearly a foot out of plumb, and only the two basal courses now abut against ‘m’.
The slab ‘m’ itself attains a maximum height of 2¼ feet and projects nearly 3 feet inward from the basal course of the chamber wall. Its upper edge has been trimmed to a curve and the chamber wall behind it does in fact corbel inwards along just such a curve (section GH). ‘M’ thus forms the north-west wall of a voussoir-shaped compartment, 1¾ feet wide at the mouth, and bounded on the south by a masonry pier that projects 2 feet from the curved rear wall, into which it is bonded. This pier is one of a pair that bound another recess 2 feet 6 inches wide at the mouth and 1 foot 9 inches deep. It is paved with slatey slabs, and its back is formed of a slab on edge, 2 feet long by 1 foot 2 inches high, behind which the main chamber wall can be traced curving on as in the northerly recess. Both piers, though standing only 15 inches high, recall the supports of a dresser. Though they carry no shelf now, a broken slab found between them at 80.3 feet O.D. may be the remnant of such. Yet a third pier projects to the same line as the two just mentioned, 2¾ feet from the south corner of the second (Pl. X, 2). This third pier abuts against a slab on edge, now incorporated in the north wall of chamber C, and has been displaced together with the slab. Between piers 2 and 3 we found a slab on edge, h, which, although certainly forced out of position by pressure from behind, carries on more or less the line of the slab behind the recess between piers 1 and 2. The north side of the pier seems to have been faced with a slab on edge, which was also displaced when h fell. All three piers might be regarded as supports for a dresser of classic form (Pl. XI, 1).
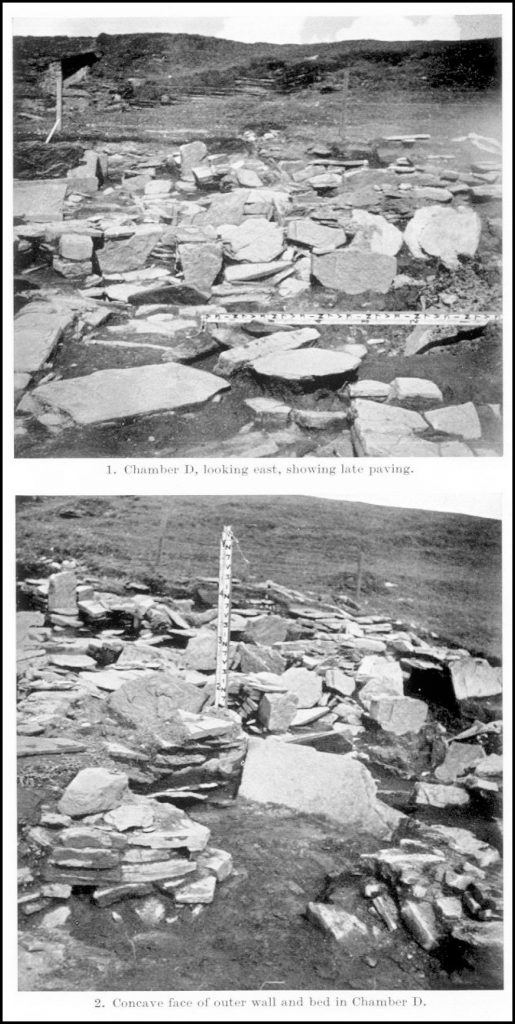
However, the main wall of the chamber seems to follow a continuous curve as far as it is preserved from the north corner of the bed to the back of the second “dresser” pier. From this point westward the masonry has been bodily torn out, leaving a ragged end behind the slab that forms the back of the second “dresser” recess. It is therefore impossible to reconstruct the plan of the chamber with any confidence. Had the curvature observed been continued into the area now occupied by chamber C, we should be confronted with something very like the Iron Age Wheel-houses of the Hebrides and of Howmae – an irregularly circular enclosure divided into compartments by radial piers. In that case the analogy of the three piers east of the hearth to the dresser-supports at Skara Brae should not perhaps be pressed.
A consideration of the boundary wall itself is not unfavourable to the second interpretation. Judging by the section exposed by the ancient destruction just described the wall consisted entirely of masonry. Over an arc of chord 16 feet a rough outer face is preserved, 2 to 3½ feet from the inner face but following much the same curvature as the latter. Behind the bed-recess, however, the outer face curves inward along an arc concave to the west and is better built than in the sections where it was convex outwards (Pl. XI, 2, below left). This arc is indeed quite plainly designed to serve as the inner face to some structure, either another chamber or, more probably, a wall-cell which might have been entered through a hypothetical door that would have occupied the gap already noted in the north corner of the bed-recess.
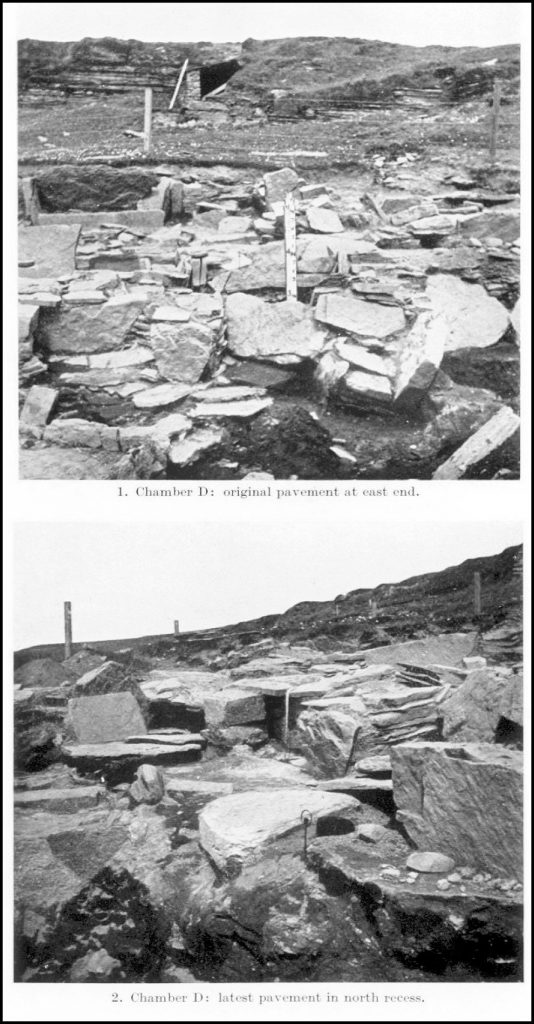
Below the slab pavings just described was a bed of yellow clay in the north and central (“dresser”) recesses 79.7 feet’ above O.D., and another layer of slabs in the south recess. Below this floor came in the north recess another layer of slabs, extending to the hearth’s kerb, 79.55 feet above O.D. Corresponding to this bed in the central recess was a “pot-lid,” 18 inches in diameter, lying against the hearth’s extra kerb, while there were other slabs in the south recess. Finally, in the central and southern recesses a series of slabs 79.3 feet above O.D. seem to represent the original floor, since the piers rest upon them (Pl. XII, 1, to the right). There was a slab at the same level in the north recess, but it was not bonded into the flanking walls and reposed upon a bed of yellow clay nearly 2 inches thick in which a narrow channel ran from the back of the recess not covered by the slab towards the drain to be mentioned directly. Beneath the clay bed lay a huge pot-lid, 1 foot 10 inches in diameter (P1. XIII, l).
The layer of slabs 79.3 feet above O.D. comes right up to the edge of the hearth on the east and can be followed also along the north side of the hearth and in front of the bed-recess (Pl. X, 1). These slabs proved to be the cover-stones of a drain which, starting in front of the central recess east of the hearth, can be followed parallel to the north kerb westward for a total distance of 7½ feet. Thereafter it turns abruptly northwards to run out under the chamber wall beneath the floor of the supposed cell. The drain (Pl. XIII, below left) is formed of very thin slatey slabs set on edge, some measuring as much as 2½ feet in length and 1 foot in height. All these slabs have been deliberately trimmed to fit. In the edge of one a nick had been laboriously chipped out to accommodate a projection of harder stone on the proximal edge of the next slab. Pieces of hazel bark were found adhering to several of these drain slabs, so that the whole channel may be assumed to have been lined with hazel bark. At the bottom of the drain a deposit of bright green clay was observed near the west corner of the hearth. A deposit of the same material was found immediately under the slab floor of the central recess, in an unlined channel, 6 inches deep, through normal midden under the south recess, and again under the wall in the north corner of chamber C. This deposit, suggesting the effluent from a byre, had probably accumulated in a channel running under, and therefore older than, the north wall of C, and even the central pier of D’s dresser, but could not be connected with the similar deposit in the slab-lined drain under the floor of D.
In the corner between chambers A, C, and D is a curious enclosure framed by slabs on edge, e, f, g, and h. Slabs e and f on the north-east and south-east rest on a clay floor between 79.8 and 80.3 feet above 0.D. (Pl. XV). The south-west boundary of the area was actually formed by two slabs on edge, g and h, the bases of which rest on a similar floor at 79.3 feet above O.D. Of these h had apparently once formed the back of the south recess in chamber D. But the big slab, g, had tilted forward on its basal end and carried the whole south end of h with it. After this collapse the gap, thus formed between the end of slab f and the now sloping face of g, had been filled up with very rough walling only one course thick and not bonded into the back of the north wall of chamber C, against which it is backed (Pl. XIV, below centre). On the north-west the area is bounded only by the ragged end of the wall round chamber D which had, as already explained, been torn out over precisely this area.
The space thus delimited had been filled up with three or four layers of large thin slabs similar to those used in chamber floors, piled up on the sloping midden floor with thin layers of loose earth between them. The piled slabs have raised the level in the enclosed area to 81 feet above O.D., and its surface may once have been higher since there are indications of the former existence of a still higher layer of slabs. The slabs must have been laid down after the collapse of the upright g (and accordingly after the displacement of h), since one of the slabs actually rested against its sloping face 80.3 feet above O.D. (Pl. XV). The slab platform cannot therefore be regarded as an appurtenance of chamber D to which slab h belonged. It may, however, have been connected with chamber A. The platform top is very nearly on a level with the floor of the right-hand bed in that chamber (Pl. XV, 1, below right), and it will be recalled that in constructing the rear wall of that bed the outer face of the wall of chamber D had been adapted just north of the point where it had been torn away under our platform. It is accordingly suggested that the platform was designed to form the floor for a cell or annex to chamber A. The failure of the south end-wall of that chamber’s right-hand bed to bond into the rear wall of that bed may then be connected with the entrance into such a cell as was suggested in the case of the comparable gap in the corner of D’s bed-recess, where indications of a cell were more explicit.
The relative ages of the several chambers hitherto described can be tentatively defined in the light of the foregoing examination. Chamber D was certainly erected before A and C. The upper courses of the outer face of the wall round D have been utilised to form the inner face for the rear wall of A’s right-hand bed, while the destruction of the adjoining section of the wall round D was connected with the foundation for an annex to A. At the same time the north wall of chamber C incorporates part of the southernmost pier in chamber D apparently after that pier had slipped westward, perhaps at the time of upright g’s collapse. Chamber A must at the same time be at least partially contemporary with chamber B; the two were, for a time at least, connected by a doorway that forms an integral part of each, and both share a common wall on the south-west as on the south-east of A. And this south-western wall, albeit rather shadowy, presupposes the existence of the terrace for which the slabs forming the eastern wall of chamber C are a revetment. This revetment is itself anterior to the construction of a chamber in the area C, since that chamber’s north wall is built up against the revetment. Indeed, slab 9, that had collapsed before the completion of chamber A by its presumed cell, may have belonged to the revetment rather than to chamber D, but is in either case older than chamber C.
On the whole it looks as if chamber D were the oldest and had been more or less abandoned before the completion of chamber A, while chamber C is the latest of the four. But in any case the frequent reconstructions of the floors show that chambers A and D in particular were occupied for a considerable time, and partly perhaps contemporaneously. And all four structures belong to one and the same ceramic period. Decorated pottery was in fact conspicuously rarer in chamber A than in B or D. But, save for the Beaker sherds from A, the decorated pottery collected from the floor deposits of all four chambers belonged exclusively to the class described as A ware at Skara Brae – ornamented with applied strips. 0n the other hand, their foundations, save in the case of B, rest upon midden deposits accumulated in earlier periods. To obtain some light on the origins of the settlement considerable areas were excavated down to virgin soil (Pl. 1).
The Whole area of chamber C north of the post-hole and “limpet box” was thus explored, the hearth and oven being removed in the process. Below the hearth the midden deposit had a total depth of 3 feet, throughout which sherds and flints were found. The pottery included sherds decorated with slashed cordons – the B ware of Skara Brae found there only in periods I and II—and a few incised sherds of C ware. No such pottery had been found on the floors of chambers A to D.
Subsequently the deep diggings were extended under the floor of chamber D, the hearth and paving of which were removed. Here, too, incised and slashed sherds of B and C wares were found below the floor-levels. Two and a half feet below the floor of chamber D we came upon a layer of slabs resting directly on virgin soil. But it was only on the extreme margin of the excavation, 25 feet south-west of A’s hearth and 12 feet from that of chamber D, that any construction came to light (Pl. XVIII, 2, below right). But here we exposed the outer face of a wall, resting on virgin soil only 76.1 feet above O.D. and standing some 18 inches high about the same depth beneath the turf. The exploration of the chamber which this wall presumably encloses had to be postponed as the field was under crop. We were fortunately able to reach the interior of an equally early structure under and north of chamber A.
It will be recalled that in the natural trough on the northern margin of this year’s excavation we found traces of a passage running eastward from the door of A between that chamber and two others, not yet explored but termed F and Gr. The doorway proper is, of course, paved, but north of the paving the porch is floored only with stamped midden about 81 feet above O.D. Two feet east of the door, however, a step leads up 6 inches to the paved floor of the passage which runs eastward for 5 feet between the chamber walls rising from 81.6 to 81.8 feet above O.D. (Pl. VI, 2). Subsequently this level is carried on by a tough packing on which the walls of chambers A and F rest. We followed this level up eastward expecting to encounter rock-ledges. Instead we came on a finely built wall, concave to the west, and defined by its good masonry as the inner face of a chamber.
This wall was then followed down to a floor of slabs resting on virgin soil 80.35 feet above O.D. (Pl. XVI, 2, above left). The packed earth floor of the passage was accordingly removed to the same level as far as the east end of the flag pavement (as the walls of A and F rest on the flags, they could not be lifted). Beneath the packed earth three kerbs of a hearth, sunk in virgin soil, were exposed, the fourth kerb lying presumably beneath the wall of chamber F (Pl. XVII). Finally, acting on a hint from Mr J. S. Richardson, we picked up the back of the same Chamber’s wall under the wall of A in that chamber’s north corner (Pl. XVIII, 1, above right).
Though known only from these small segments, the architecture as well as the relics show that the new chamber, E, though built under chamber A and destroyed to make room therefore, belonged to essentially the same culture. The curved east wall was preserved along an arc of chord 7½ feet. It breaks off abruptly to the south, where the component stones had presumably been removed for use in later constructions. But a segment of the same wall was picked up, vertically under the wall of chamber A, some 6½ feet from the breach. On the north too the wall now terminates raggedly. If continued 1½ feet farther in the same direction the masonry would have abutted against the vertical face of a rock-ledge (Pl. XVI, 2). This face follows a natural back in the rock, but the Rinyoans may have quarried along the cleavage plane. In any case the wall must have returned before reaching the rock, but the line of the return cannot be traced across the floor of chamber F though it may be picked up under that chamber’s wall.
Chamber E’s hearth is sunk in virgin soil. Its southern kerb measures 3 feet in length, the rest are partly covered by the wall of F. Against the south kerb and practically flush with it there was a paving slab resting on virgin soil (Pl. XVII, above). A slab-covered drain runs across the floor of E from the rear wall under the wall of F in the direction of the main drain. It presumably served to carry off water seeping down the cleavage in the rock behind the chamber’s east wall. Part of a polished stone axe and sherds of rib-ornamented vessels, one with a scalloped rim, were found near the hearth, but against the east wall we collected only decayed pieces of bone. From the small section of E uncovered it is clear that even the earliest Rinyoans were already competent builders in stone and had devised such refinements as drains and sunk fireplaces. It is significant that no debris fallen from walls cumbered the floor of chamber E. As there is no doubt that such walls had existed and been carried higher than at present, it follows that the Rinyoans themselves had removed the stones for use in subsequent building, presumably in chambers A and F. This conclusion fortifies the hypotheses advanced on p. 12 to explain the equal absence of stones from the area of chamber A.
NOTES ON THE RELICS.
The acidity of the soil at Rinyo was unfavourable to the preservation of osseous remains. No bone implements were recovered this year, and only very few teeth and fragments of bone belonging to oxen and sheep (or goats), together with some formless lumps of spongy whalebone and a couple of antlers. The surviving relics are confined to potsherds and artefacts of flint and other stones. These suffice to attest a cultural tradition, continuous throughout the long occupation of the site and strictly parallel to that already familiar from Skara Brae on Orkney Mainland. At the same time significant differences in ceramic decoration and flint work can be detected between the several structural phases previously defined. We shall accordingly distinguish three groups of relics recovered respectively (1) on or above the floors of chambers A, B, and O; (2) on the floor of chamber D; and (3) below the floors of these chambers. (The last group will represent Rinyo I, the first Rinyo II). Of course such a division is not itself absolutely exclusive and cannot be applied to all relics recovered. Those found, not on floor or sealed under such, but in the infilling between walls, in drains, or in areas disturbed by agricultural operations, are useless for statistical purposes, and can only be termed “unstratified.”
Pottery. – With one conspicuous exception the pottery from Rinyo is coarse and poorly fired. Large grits are generally conspicuous in the body clay; in at least one base there are imprints suggestive of an admixture of chopped grass too. The outer surface is normally covered with a coat of finer clay. This is in most cases an applied “slip” which tends to peel off, but on some thinner vases may be merely a “mechanical slip,” produced by rubbing the surface. In no case does the slip effectively mask the un-evenness of the body clay due to coarse grits.
As at Skara Brae, most vases from Rinyo are thick-walled, more than 10 mm. thick; the majority range from 13 to 18 mm. in thickness and some attain 25 mm. But in contrast to Skara Brae, Rinyo produced an appreciable number of thin sherds, less than 10 mm. thick, and two vases – one from below the top layer of slabs in cell efgh, the other just beneath the clay floor of chamber D – scarcely exceeded 5 mm. in thickness. Such thin vessels are generally rather harder than the normal coarse vases, and naturally do not contain grits of the same absolute magnitude. But technically they agree with the rest both in the relative coarseness of the fabric and in the method of construction.
All pots were built up of successive rings of clay in the manner familiar from Skara Brae, so that, as there, “false rims” are common. The large bowl from the northern recess in D was formed of no less than seven rings, the edges of which were exposed in the fractures. In thin vessels the rings are not grooved on the lower edge, but simply bevelled.
The vessels thus constructed seem all to have had flat bases, often markedly splayed as at Skara Brae. The rims normally show an internal bevel, but sometimes are flattened. At Skara Brae it was impossible to restore a complete pot from the crumbling sherds. At Rinyo some sherds were hardened by baking in a sand-bath immediately after extraction, while the large pot, discovered crushed in the northern recess of D (fig. 4, above left), was treated in situ by a blow-lamp with good results. It has thus been possible to identify at least two characteristic shapes – an open bowl shaped like an inverted truncated cone and a pot with steeper walls and splayed base (fig. 5). The first shape is characteristic of the Grooved Ware of southern England, while the splay-footed pots are significantly like the “Horgen” vases familiar from the collective tombs of the Seine-Oise-Marne province on the Continent. Handles are not normal adjuncts of Skara Brae pottery, but one small horizontally pierced lug was recovered from the north corner of chamber C at Rinyo (Pl. XXII, B, 2). The same chamber produced a miniature vase only 3.8 cm. high. Such miniatures – toys or votives – are common enough in the “Late Neolithic” painted pottery of south-eastern Europe, but farther west are hardly known till the Late Bronze Age.
Decoration. – The normal method of ornamenting pots at Rinyo as at Skara Brae was to apply to the surface strips or blobs of clay. They are held in position mainly by the slip, and tend to peel off with it. The width and thickness of the ribs varies greatly; in one case it looks as if a thin strip of twig or broken reed had been forced in between two ribs to produce a sharp cleft between them. Decorative ribs may be applied not only to the exterior, but to the inside just below the rim, or even on the base as at Skara Brae. In at least two instances rib decoration is combined with scalloping of the rim (Pl. XX, 1 – 2, above right). Most sherds thus decorated are from 11 to 16 mm. thick; in isolated instances the thickness rises to 19 or even 25 mm., but only one sherd with applied decoration was as thin as 9 mm.
The motives formed by the ribs include wavy lines, zig-zags, bisected triangles, and lozenges. Both the technique and motives are identical with the so-called A ware or A style at Skara Brae. As there, the A style of decoration is represented at all levels at Rinyo.
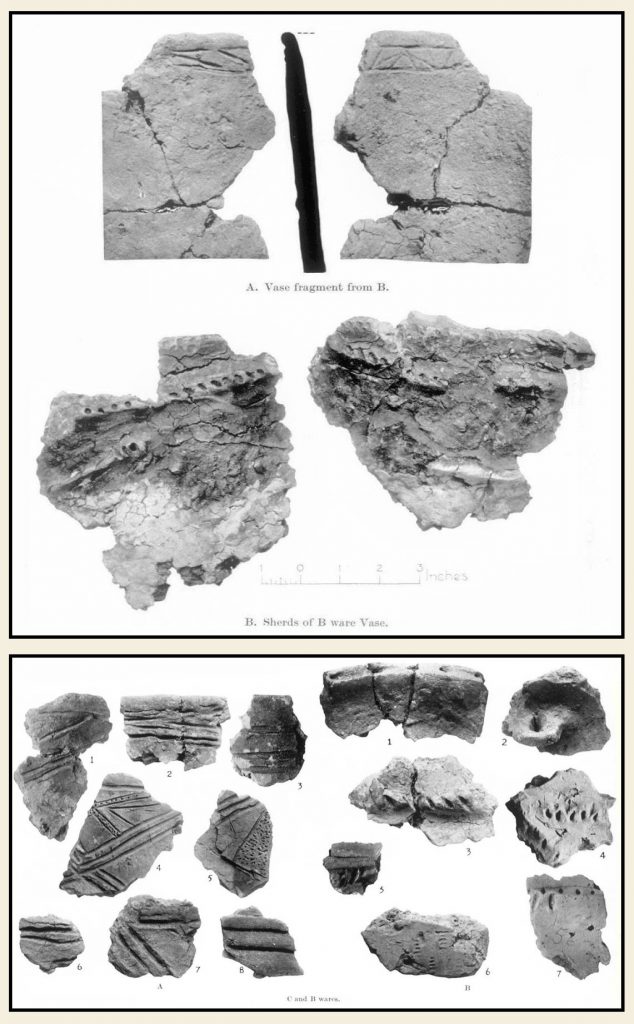
Sherds representing at least five vessels (including the bowl shown restored in Pl. XXI, B) have been decorated with ribs enhanced by slashing with finger-nails or by jabs from a pointed implement like the B were at Skara Brae. Four of these sherds, including Pl. XXI, B,left below, were found sealed beneath the floor of chamber D, C, or A, and accordingly belong to Rinyo I. To the same period belongs the sherd shown in P1. XXII, B, 7, on which the rib takes the form of a ledge, the upper surface of which is relieved by a series of almost vertical jabs from a sharp-pointed implement. But the same style of decoration is seen along the thickened rim of a small pot (9 mm. thick and perhaps 16 cm. in diameter) found in chamber A (Pl. XXII, B, 1).
True “grooved” ornament, equivalent to style C at Skara Brae, formed by shallow incisions and punctuations in the slip, is represented by a comparatively small number of relatively thin sherds about 10 mm. thick, all found close to virgin soil under the floors of chambers C and D. The design on Pl. XXII, A, 4-5 is strikingly like that on a sherd of Grooved Ware from the submerged Essex coast, and recalls that on a pot of kindred fabric from the segmented cist of Unival in North Uist.
Exceptional Sherds. – From below the slabs and underlying clay under cell efgh came the sherd shown in Pl. XXII, B, 6, perhaps part of the same pot as Pl. XXII, B, 7, to the left. It is decorated with two rows of imprints made with a blunt four-toothed comb, some 6 mm. long. Though the comb here employed is shorter, the effect resembles that of the “false maggot” impressions on early Finnish Kammkeramik and on English Peterborough ware.
Pl. XXI, 1 shows a tumbler-shaped vessel of rather hard clay with a mechanical slip on the outside, found in chamber B. It is decorated with sharp incisions more reminiscent of Unstan ware than of grooved ware.
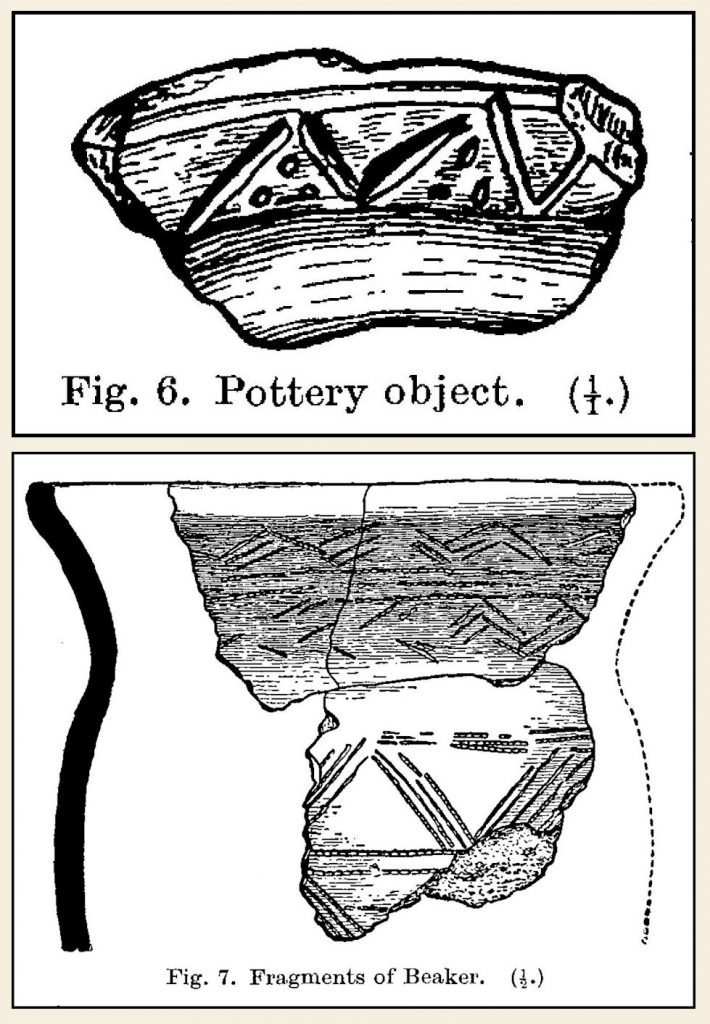
The object shown in fig. 6 was recovered between the inner and casing walls round chamber D. It seems part of the ring-shaped base of a vessel, the walls of which have broken away. In the centre of the base was a circular hole, the edges of which have been carefully finished off before firing. The annular space between the hole and the walls was decorated internally with triangles filled with punctuations.
The most important single vase from Rinyo is the Beaker (fig. 7), found by James Yorston in the doorway of chamber A some 6 inches above the paving slabs, but closely juxtaposed to a typical sherd of A ware with scalloped rim. Admittedly it is the sort of vase that might have been made by the last surviving descendant of a boat-load of Beaker folk stranded on the island. Its form is frankly debased; the sparsely scattered rouletted lines preserve only a blurred reminiscence of the handsome ribbon chevrons illustrated, for instance, by the Beaker from Ellon in Aberdeenshire. Even so, the Beaker stands out as a piece of potting far superior to the standard local products. Though the walls are 6 mm. thick and the body clay contains conspicuous grits, the surface is covered with a firm and smooth slip; the vessel is hard-fired and almost black; the decoration is executed with the square-toothed comb-stamp regularly employed by Beaker folk. In other words, the vase is no local imitation, but an authentic product of the Beaker school.
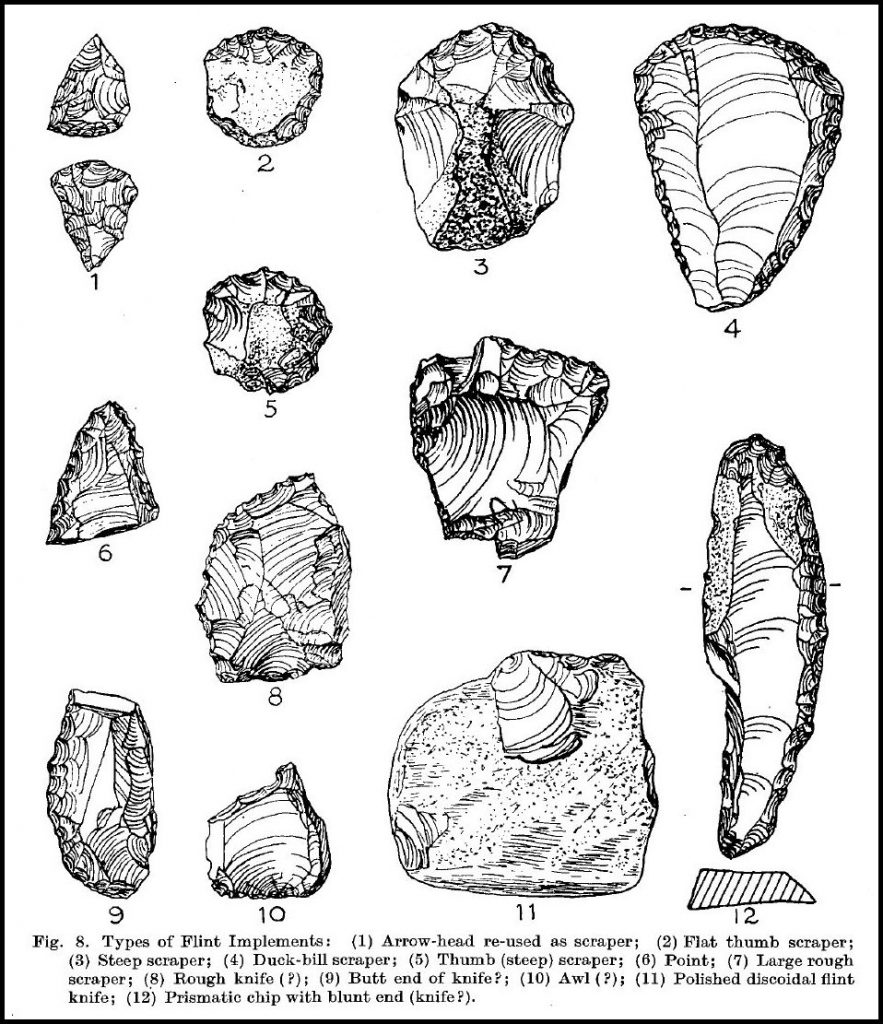
Flint Implements. – Flint was quite extensively used at Rinyo in contrast to Skara Brae. In 1938 no less than 250 implements, together with 80 split pebbles, were recovered. The raw material was derived from pebbles such as are found in abundance on the beaches. Naturally the small size and poor quality of most of these pebbles has cramped the flint-knapper’s style and affected the forms which he could produce. In addition, polished flint axes were re-used as cores; two unstratified implements and a burnt flake found below the floor of chamber C represent the remains of such axes. Finally, the only arrow-head discovered, in the drain of chamber D, had been rechipped to make a scraper (fig. 8, 1, to the left). Miss B. Laidler has studied the products with the following results:- By far the commonest finished implements were scrapers accounting for 175 of the total. There were 61 unworked flakes, from 2 to 6 cm. long, 14 flakes trimmed along one edge and 3 thick flakes trimmed on two edges. The sample seems large enough to justify the inferences that thumb-nail scrapers were preferred in Rinyo II to duck-billed and other types popular in the previous phase, and that trimmed blades and prisms ceased to be made after Rinyo I.
A polished flint knife was found in the north corner of chamber A at floor-level. It is made from a tabular pebble, and its shape has doubtless been determined by the size of the pebble. None the less it resembles the polished knives from Scottish chambered cairns (Unstan, Camster round, Ormiegill, and Tormore) more closely than the discoidal ones attributed by Dr Clark to the Peterborough-Beaker phase in England.
Axes were not made of flint, but of fine-grained polished stones. Three specimens were collected – one unstratified, one from chamber A above the paving against the west wall between the door and the right-hand bed, and the third near the hearth of chamber E. The latter, dated to Rinyo I, was broken. It is made of finely grained sandstone or sandy flag, probably local. Part of the rounded butt-end of a hammer-axe or mace-head of volcanic stone turned up before excavation started in the doorway of chamber G. Rough club-like implements of slate or sandstone were found, but few are typical. Attention may be drawn to peg-like pieces of finely laminated sandstone found below the floor of D (Pl. XXIII, C, 1, below), a fragment with a hole hammered out in it found high up in the infilling outside the east wall of chamber A.
Stone balls were represented by two specimens, both from D. Though their surfaces have been carefully rounded and smoothed, they are less symmetrical than the comparable objects from Skara Brae. Both seem to be made from camptonite.
Mortars and Paint-Pots. – A small stone mortar with a perfectly circular basin, some 11 cm. In diameter hollowed out in a roughly cubical block of sandstone, Pl. XXIII, B, was discovered just north of the slabs behind He between the slab and the shallow wall-stump. It may therefore belong either to chamber 0 or to D. An unfinished paint-pot, hammered out in an irregular block of sandstone, was included in the infilling of the pier between slab ‘m’ and the bed-recess of chamber D.
Pot-Lids. – Roughly chipped discs of slatey stone of all sizes were very common all over the site. The largest, 56 cm. (22 inches) in diameter, constituted the original floor of the north recess in chamber D, and other large discs were included among the paving slabs of the same chamber. It may be doubted whether they ever served to cover pots. On the other hand, the name is surely justified in the case of the little disc, 17 to 18-5 cm. across, lying beside the hole in He which may well have served to cover a pot that had stood in the hole. In connection with the discs we ought to mention the excellent squaring of the “slates” that form the sides of the tanks-and post-holes.
A pebble, 3 cm. long and 3 cm. wide, with both ends rubbed smooth by use as a burnisher, was found in the passage between chambers A and F at the level of the slab paving of Rinyo II (Pl. XXIII, O, 2).
Pieces of pumice-stone, grooved presumably by use for sharpening bone points, were found in great numbers at all levels. They resemble the grooved pumice-stones from Jarlshof, and may be taken as proof of the extensive use of bone pins and awls which the soil of Rinyo has consumed (see P1. XXIII, C, 3).
Lumps of polished and striated haematite were found in chambers A and D, and chips from such also beneath the floors in a deposit of Period I.
Over the area of chamber D, but chiefly in superficial layers where disturbance is possible, we collected some small lumps of slag-like material. A specimen was sent to Dr C. H. Desch of the National Physical Laboratories, who kindly reports as follows:- ‘The material is certainly not a metallurgical slag. It consists of fine grains of sand cemented together by a small quantity of clay. The amount of iron is very small indeed and there is a trace of manganese; there is no copper or nickel.’
The fuel normally burned at Rinyo, as at Skara Brae, was peat, yielding vast quantities of reddish ash. But small pieces of charcoal – twigs rather than branches – of alder wood were found in the hearth of chamber A. Charcoal of the same wood and also of birch was ‘found in clay under chamber D. In damp clay under the floor of that chamber we recovered some bladders of seaweed, identified by Mr M. Y. Orr of the Royal Botanic Gardens, Edinburgh, as Ascophyllum nodosum.
Economy and Data. – The foregoing summary will suffice to disclose the remarkably accurate agreement of the relics, as well as the architecture of Rinyo, with those of Skara Brae. The much more extensive use of flint and the employment of pumice must be attributed to local circumstances due to geological conditions and ocean currents. Hence in estimating the economic status of the community established at Rinyo the evidence from Skara Brae can safely be used to supplement the data collected so far at the new site. Stock-breeding must have provided the basis of life, and milk, beef (or rather veal), and mutton were doubtless the staple foods. Hunting weapons and fishing tackle are conspicuously absent. The inland location of the site further emphasises the insignificance of fishing as an economic activity. Still, at least two pieces of stag’s antlers were recovered as well as a good deal of whalebone. The latter might, however, have been obtained from stranded whales, and even the antlers may have been dropped.
For agriculture Rinyo produced even less evidence than Skara Brae. Indeed the absence of any trace of sickle gloss from such a large sample of flint blades taken in conjunction with the lack of saddle querns must be admitted as valid evidence against the practice of agriculture by these pastoralists. Yet despite their pastoralism they were strictly sedentary, remaining at the same sheltered centre in their pasture continuously for a longer period than has so far been attested by accumulated deposits for any other groups in Britain before the Iron Age.
Judging by the very numerous scrapers and the bone points which must have been sharpened on our grooved pumice-stones, skins served as garments. No relic suggestive of a textile industry has been recovered. The community was Neolithic, not only in the formal sense that polished stone axes were made and used, but also economically inasmuch as the group was self-sufficing. Rinyo was not, however, entirely cut off from contact with other groups inasmuch as a Beaker found its way thither.
The Beaker gives us the possibility of assigning a relative date to the culture represented at Rinyo and Skara Brae. However late the degenerate Beaker may be absolutely, its presence means that the latest phase of occupation at Rinyo falls within the Beaker period in North Scotland though, it need hardly be added, the Beaker period here need not, and probably does not, coincide with the same period in southern England. The polished flint knife and the hammer-butt point vaguely to the same conclusion, since both types in England belong more or less to the Beaker phase. But in Scotland they are included in the furniture of collective tombs, the foundations of which go back to pre-Beaker times.
At Rinyo the Beaker and the polished knife were attributable to the latest occupation of chamber A. The older phases, represented in chamber D and below it, can be termed “pro-Beaker” as long as the vase shown here remains the first and only Beaker from Orkney. Thus, if Beakers mark the beginning of the Bronze Age, our Phase I can be termed Neolithic from the standpoint of relative chronology. Still this term must not be taken as implying anything about the relation, chronological or otherwise, of Rinyo and Skara Brae to the chambered cairns.
There is a round stalled cairn less than a quarter of a mile north of Rinyo on the brae above it and a long cairn of the same type in the valley close to Bigland Farm. But no Windmill Hill nor Unstan pottery nor leaf-shaped arrow-heads typical of the grave goods from chambered cairns have yet been found at Rinyo nor at Skara Brae. Nor has any chambered cairn, save Quoyness on Sanday, been found furnished with pottery or other unmistakable relics of the kind found in our villages. The re-used arrow-head from the drain of chamber D indeed implies that the chamber was occupied after at least one “Neolithic” weapon had been made and lost on Rousay. But to define the foundation of the site more closely we must turn to southern England.
In 1936 Stuart Piggott very acutely recognised the connection between Skara Brae pottery and the Grooved Ware of East Anglia he was engaged in defining. Our excavations have confirmed his thesis by producing further parallels to East Anglian shapes and motives. Now in southern England Grooved Ware is associated more or less with Beaker and Peterborough wares. In Essex in particular it occurs on an old land surface from which Windmill Hill and Peterborough pottery and sherds of B, but not of A, Beakers have been collected too. It is inferred that this tract was submerged after the advent of B Beaker folk, but before A Beaker folk reached Essex. Hence, without postulating a migration of herdsmen from East Anglia to Orkney, it remains unlikely that Rinyo or Skara Brae was founded before the first Beaker folk reached England. On a short chronology, placing that event about 1800 B.C., the occupation of our site might be placed somewhere in the four centuries preceding 1400 B.C. But even that date must be accepted only with extreme reserve until more connected remains be discovered to fill the many centuries preceding the beginning of the local Iron Age with the broch culture, hardly earlier than 200 B.C. and quite possibly later. Perhaps the Skara Brae-Rinyo culture or its descendants will turn out to be the dominant element in that period. Survivals of the ceramic tradition, represented by the thin plain vases from Rinyo Phase II, may be expected even in “the Early Iron Age” pottery of Orkney.
In conclusion we wish again to express our appreciation of the work of Messrs Flett, Sutherland, and Yorston in uncovering the structures and rescuing the relics. During part of the season Messrs R. B. K. Stevenson and R. Milne assisted in supervising operations and restoring vases. The excellent plans are due to the expert and sympathetic labours of Mr David Wilson. To Dr C. H. Desch, F.R.S., Mr M. Y. Orr, and Mr G. V. Wilson, we are indebted for the solution of technical questions.

Proceedings of The Society of Antiquaries of Scotland
Volume 73 (1938-39)
A Stone-Age settlement at the Braes of Rinyo, Rousay, Orkney.
(First Report.) (pp 6-31) Childe, V Gordon, & Grant, Walter G.
Available for viewing at Orkney Library & Archive
ref: 941 – periodical section
