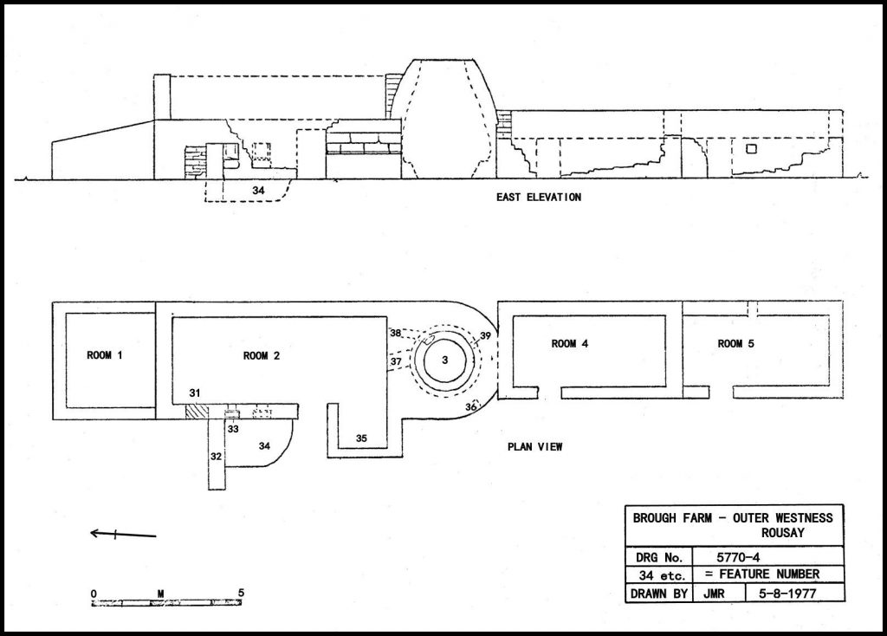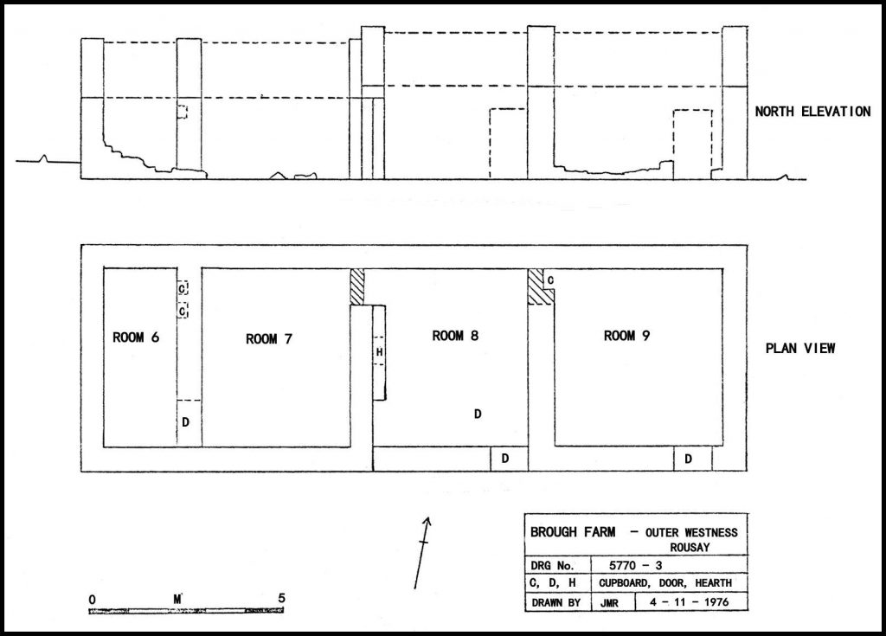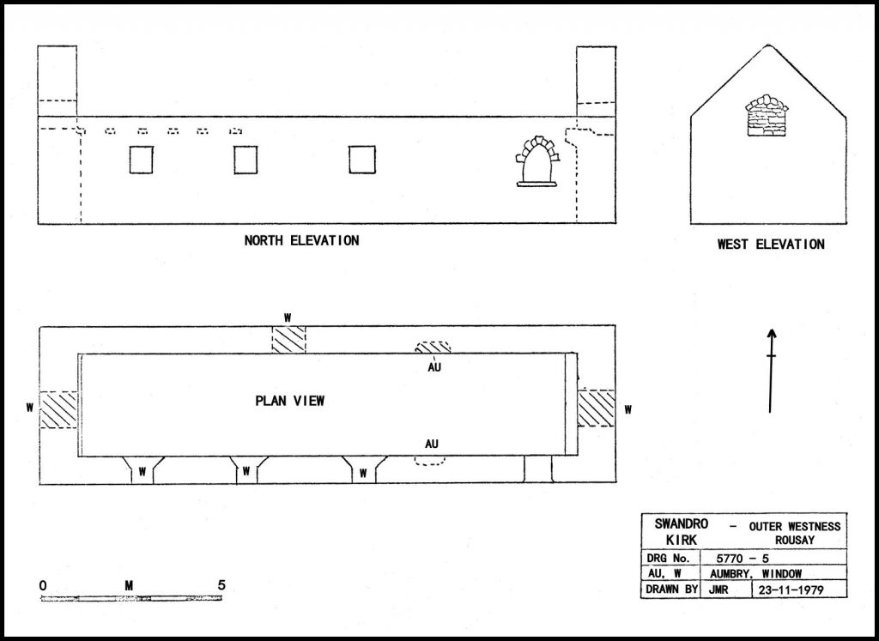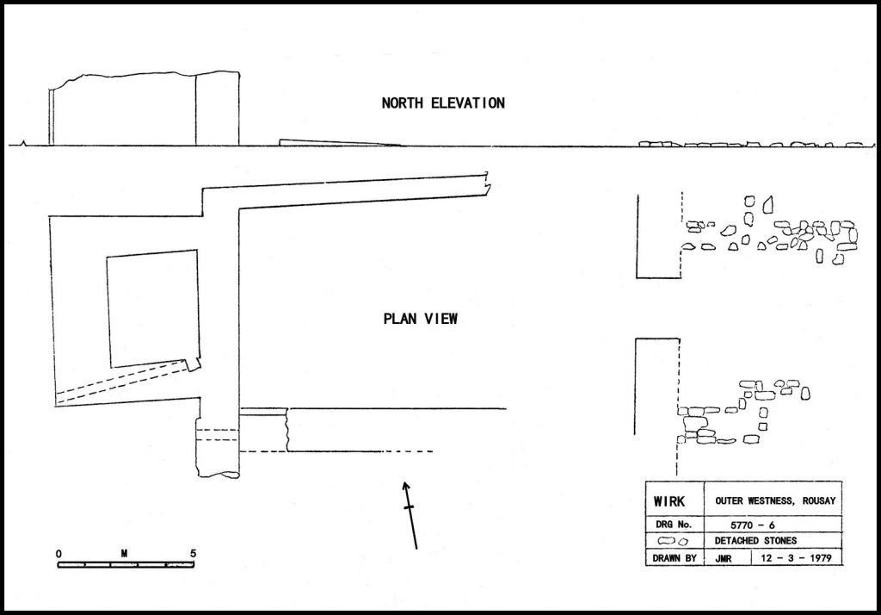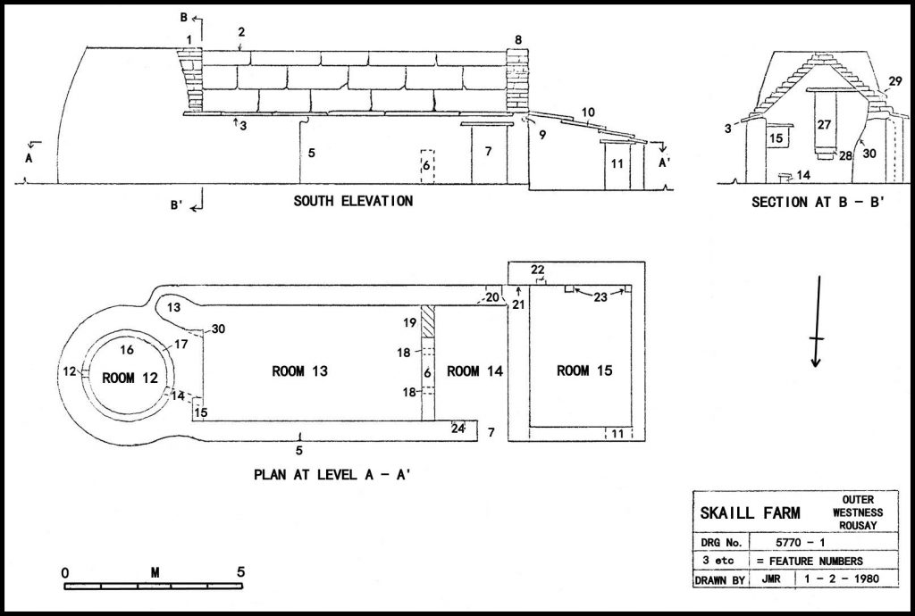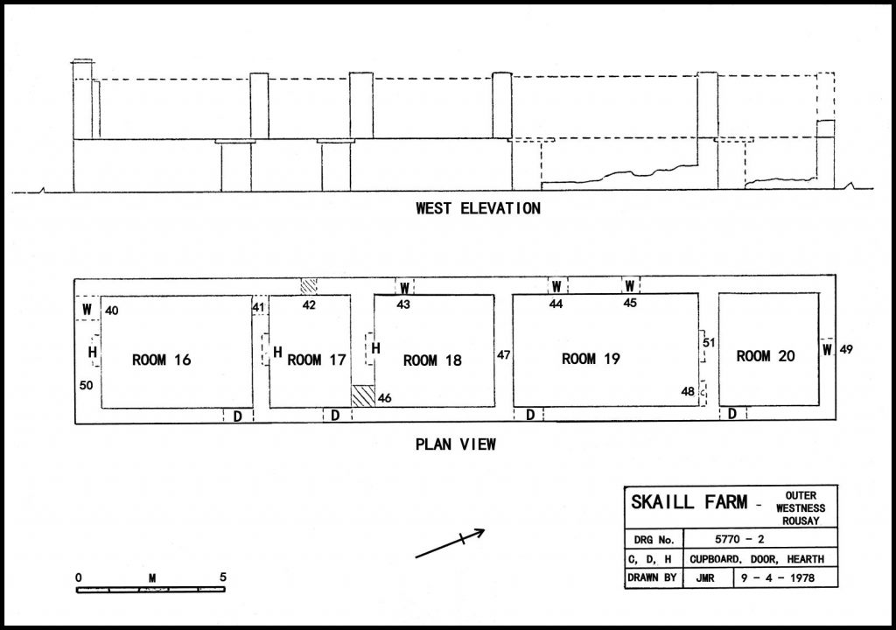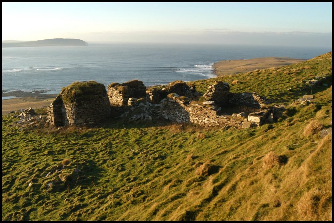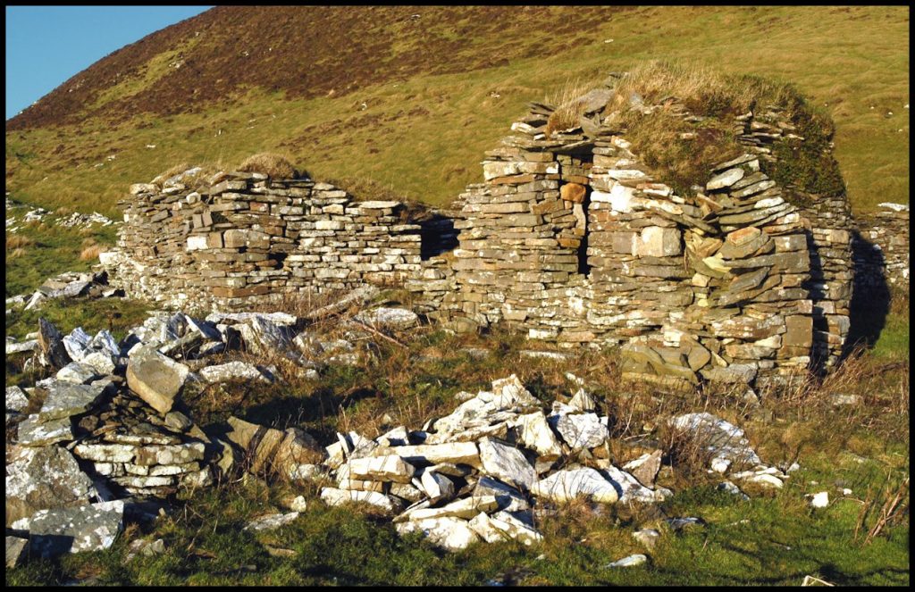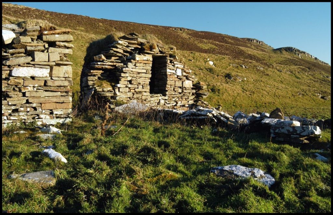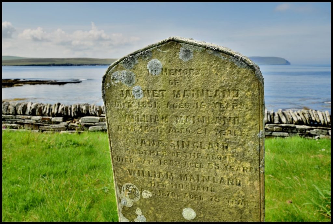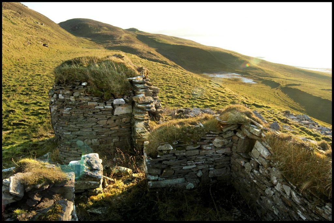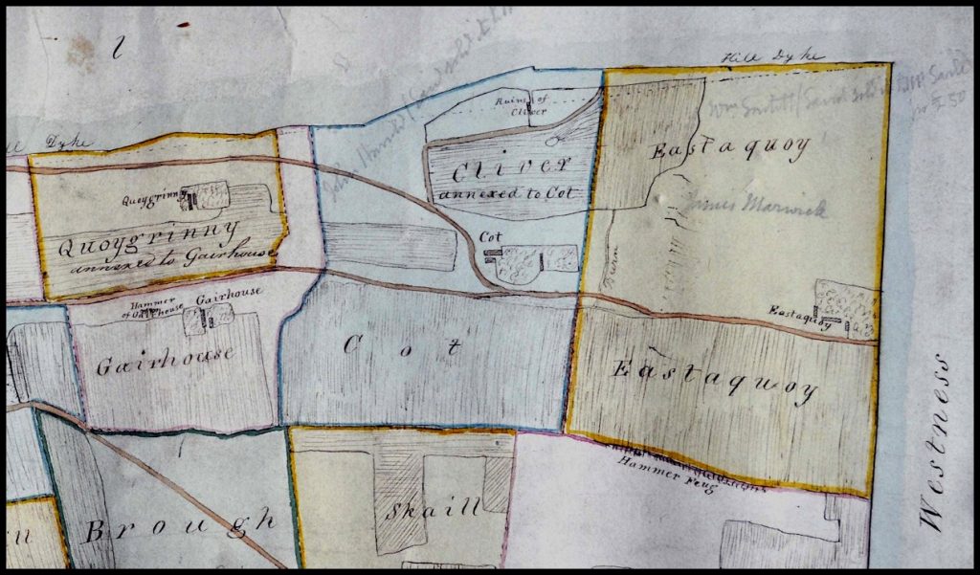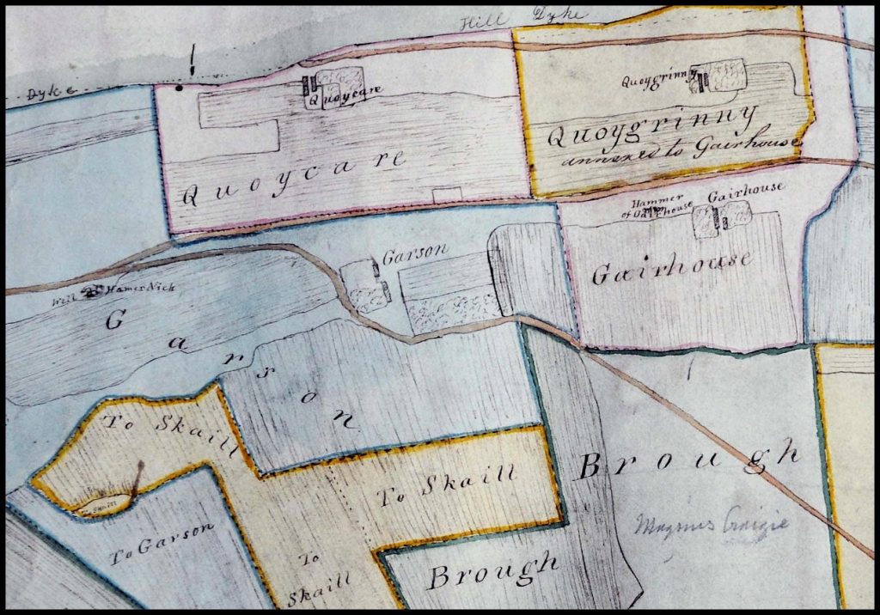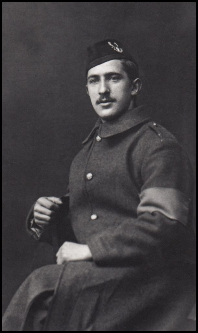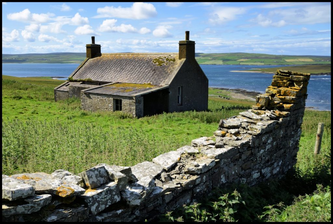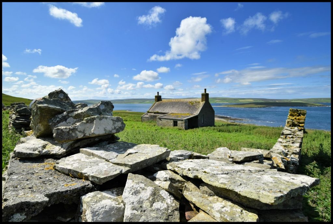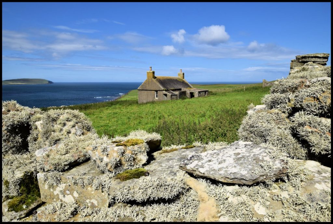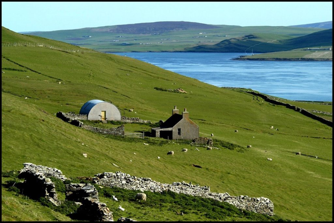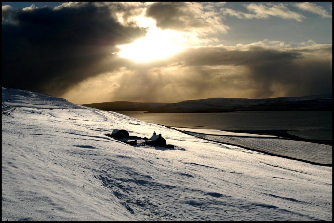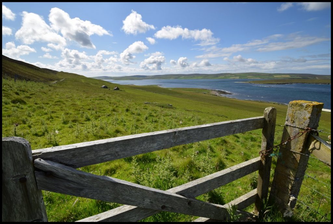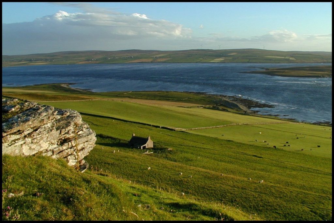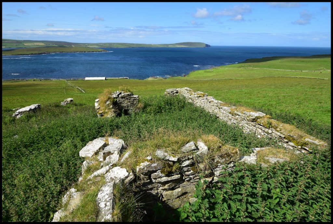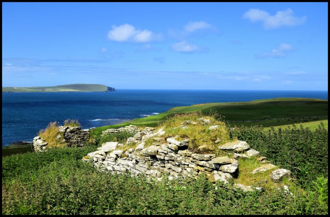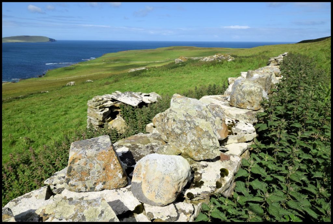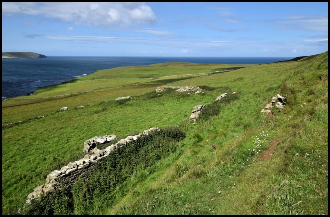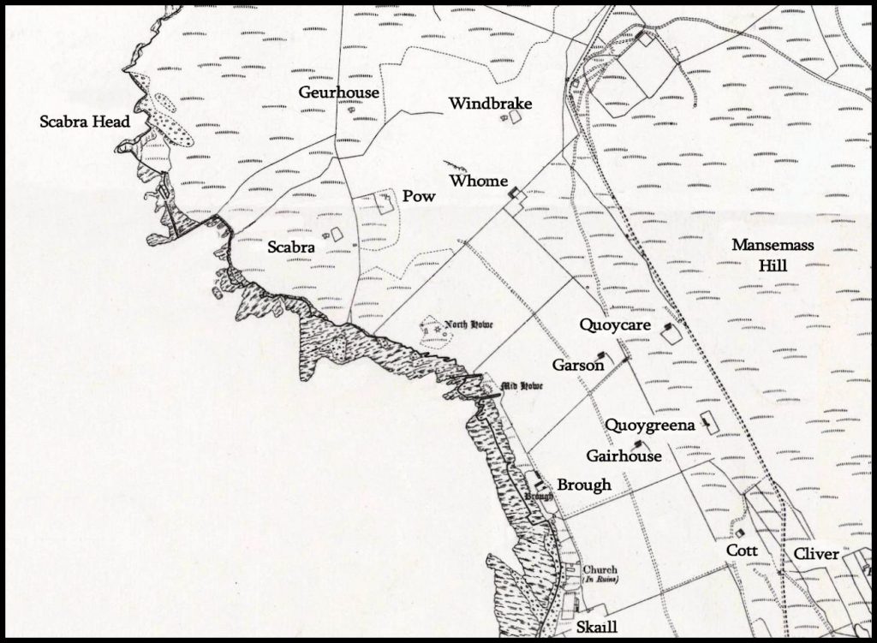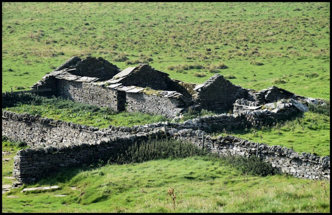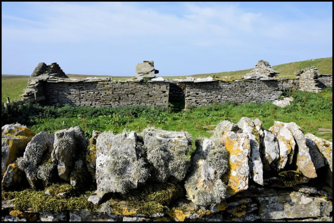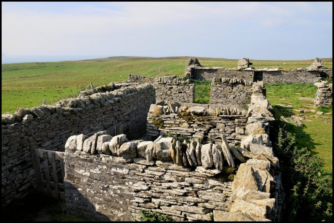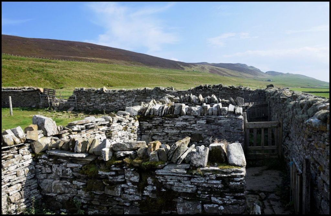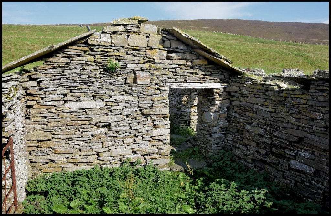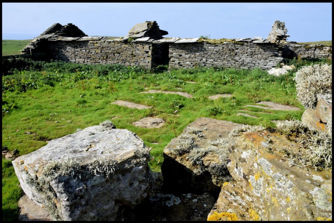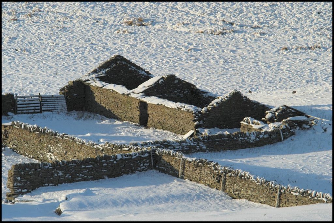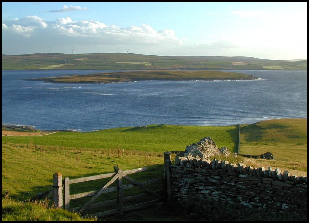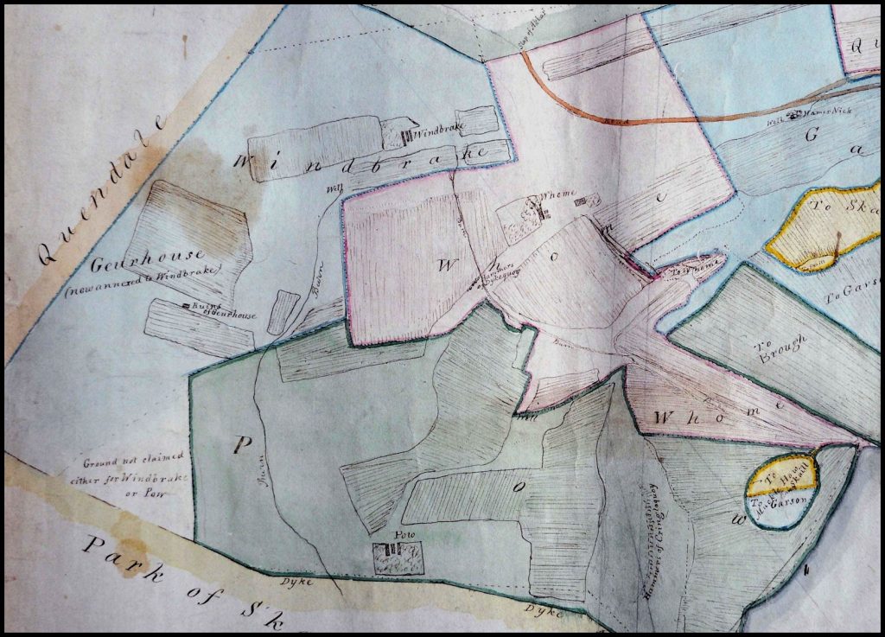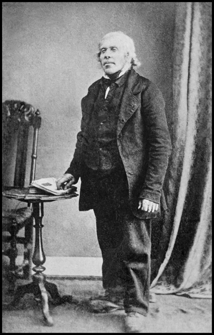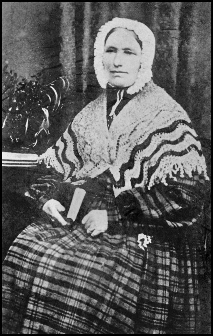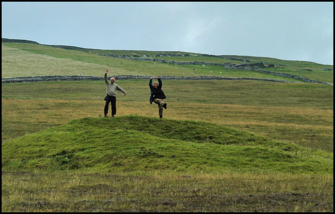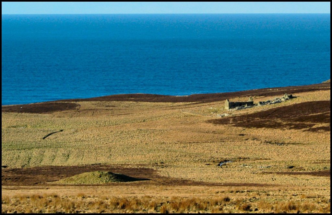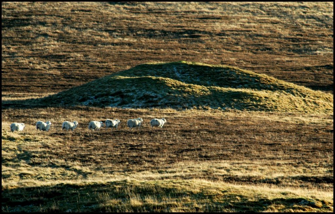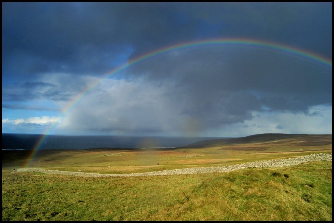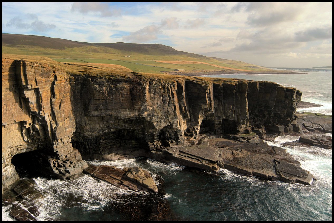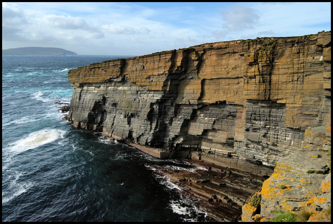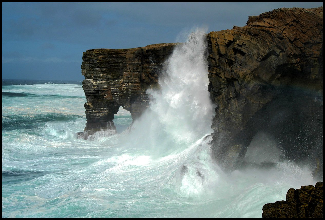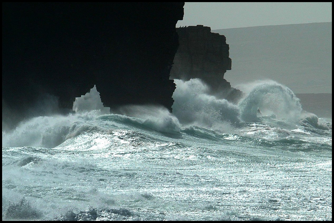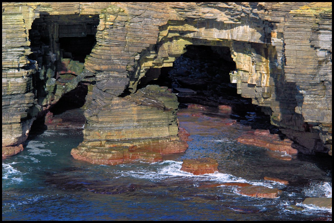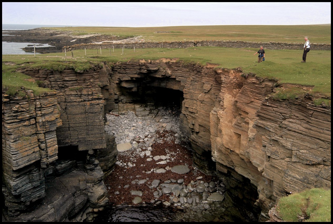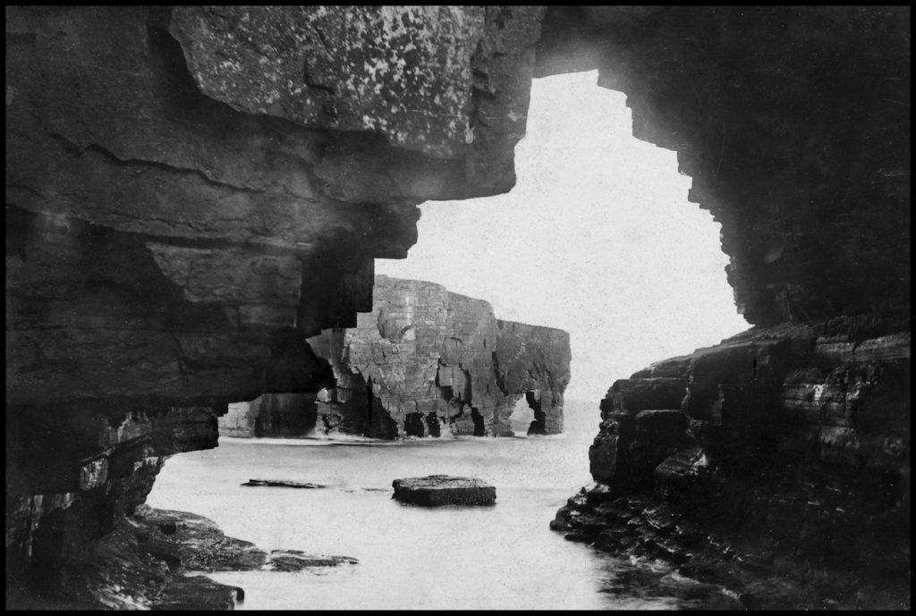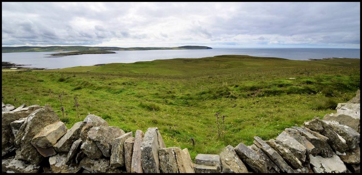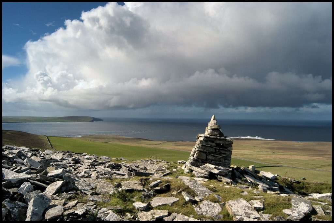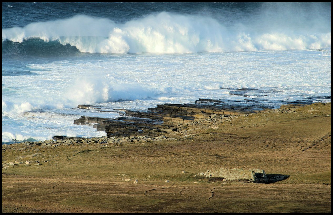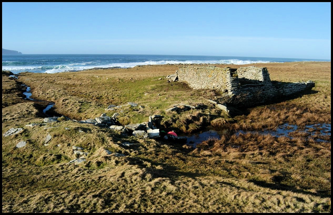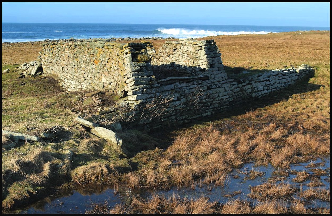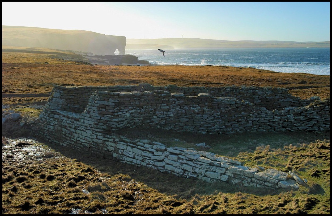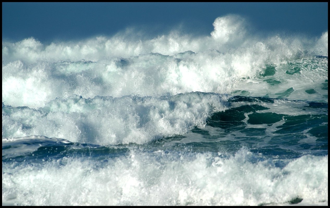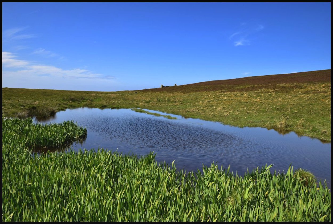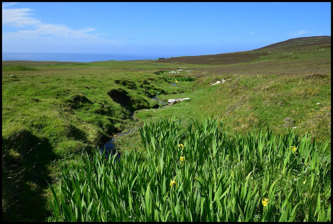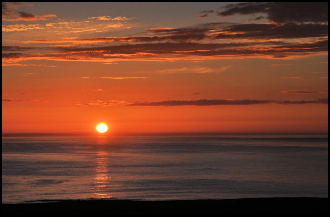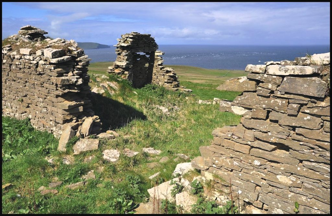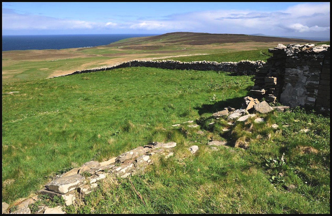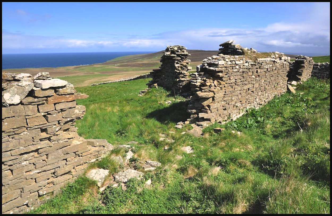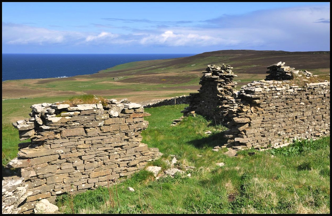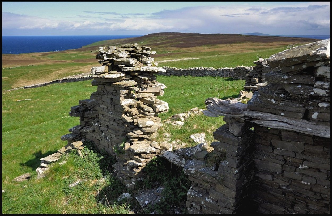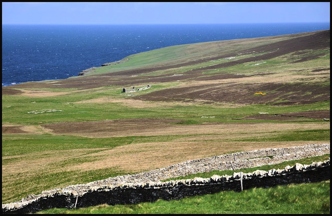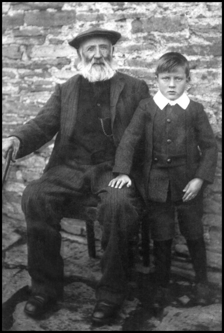A Post Medieval Survey of Outer Westness, Rousay
by
Rousay Archaeological Rescue Group
Brough and Skaill farms, St Mary’s Kirk & The Wirk
1980
Orkney has a wealth of Archaeological remains dating from c. 3,500 BC. These are mostly well known, published sites covering the period up to and including the Vikings. Post Medieval sites are however crumbling away whilst attention is turned toward sites which are earlier, but no more important. A very great deal is known about the early sites, due to the concentration of manpower and resources in relatively recent times; the same cannot be said of sites dating from only 500 years ago.
It is not the object of the Rousay Archaeological Rescue Group to preserve the sites discussed in this report, but to record and gain as much data as possible, so that a complete picture is recorded for the future.
The survey took a long time, (about 5 years) and during this period many of the buildings changed their outline, due to wind, rain, storm-waves and sheep. The drawings each show the earliest form presented to RARG members during this survey.
BROUGH and SKAILL Farms.
l. Historical Background.
2. Past Owners and Tenants.
3: Survey of Buildings.
4. Discussion.
5. References.
6. Acknowledgements.
1. Historical Background.
From circa 1000 until 1415 AD the land of Outer Westness was in Earldom hands, and exactly how it came into private possession is not known. We may draw our conclusions from the fact that the first private owner married the daughter of the last Earl – however the land was not owned by the Earl, but put in his trust. The actual owner in this case was the King of Norway.
Information from AD 1415 is less vague, and a total record of owners has been traced. The list of tenants is less complete.
The early part of these times was troublesome, and in some cases violent. Sails on the horizon would more than likely result in the inhabitants of Outer Westness taking to their defensive tower, or Fortalice. One record exists of an early owner selling Brough Farm with the Fortalice, as if to add value to his property. Inhabitants of Brough fought in the battles of Flodden and Summerdale and all survived.
Later, peace came to the area, and prosperity too, for many of the owners held important positions in the County.
Lastly, during the times of the Lairds, poverty again returned and eventually the entire area was cleared for the grazing of sheep. Fortunately, most of the tenants were resettled in crofts and farms in neighbouring districts, but one or two families left Orkney. None of the families discussed in the report left Rousay.
2. Past Owners and Tenants.
Outer Westness held by the Earls of Orkney;
Norse Earls 1000 – 1231
Angus Earls 1231 – 1312
Earl Magnus V 1312 – 1320
Earl Malise 1320 – 1350
Earl Erngisl Suneson 1353 – 1379
Earls of St Clair 1379 – 1471
The Earls of St Clair;
Earl Henry St Clair I 1379 – 1400
Earl Henry II 1400 – 1418
Earl William 1418 – 1471
The Exchange of Crowns. – Earl William having no male heir, and being of extreme age, decided to exchange his rights for those of Ravenscraig in Fife. Norway sold Orkney to the Scottish Crown and Orkney (along with Shetland) became part of Scotland and subject to Scottish Law.
The Charter of Feu. – Proprietors who had held land under the Norwegian Earls had no security of tenancy or undisputed proof of ownership of their lands. The granting of this charter in 1471 rectified the situation.
Owners of Brough Farm;
c1380 – 1415 Brethren of the Cragys
1415 – 1424 Sir James of Cragy (m Margt St Clair)
1424 – 1455 John of Cragy
1455 – 1480 William Cragy
1480 – 1509 John Cragy m. Christin Halcro
1509 – 1546 James of Cragy (m. Mgt Stewart)
1546 David Cragy held wadset
1546 – 1556 Master Magnus Craigie
1556 – 1571 Meister Magnus Halcro
1571 – 1576 Henry Halcro
1576 – 1584 Magnus Halcro (again) dies 1584
1584 Lands confiscated and sold to:-
1584 – 1586 Earl Robert Lord Stewart
1586 – 1593 {Marjory Sandilands his mistress
1586 – 1593 {George Stewart, his son – half each
Earl Robert Stewart was an illegitimate son of James V, and a half-brother of the later King James VI and I. Therefore upon his death, the lands reverted to the Crown.
1593 – King James VI holds lands
1593 – 1615 Earl Patrick Stewart disputes ownership
1593 – In September John Sinclair given lands and sells to:-
1593 – 1675 Hugh Halcro. He built up his estate by buying more and more property, so that by his last rental, he owned about a quarter of Rousay.
1675 – 1679 Sold to James Traill
1679 – 1707 William Traill of Westness
1707 – 1733 George Traill of Westness
1733 – 1781 John Traill of Westness & Woodwick
1781 – 1792 James Traill of Westness
1792 – 1801 George Craigie of Saviskaill
1801 – 1845 William Traill of Westness & Woodwick
1845 – 1847 George William Traill of Viera
1847 – 1905 General Sir Frederick William Traill Burroughs
1905 – 1922 Trustees of the above
Brough and Skaill Farms have been included with Westness Farm since this date, and are at the present [written in1980] held by Mrs K Scarth of Breckness.
1997 – 2003 Jim Marwick
2003 – Russell Marwick
Owners of Skaill Farm;
Skaill land owned by the Church
1558 – 1584 Magnus Halcro “obtains land”
1584 – 1653 Confiscation prevented by Bishop
1653 Land bought by Hugh Halcro
from here, as Brough Farm owners.
Tenants of Brough Farm 1564-1900
1564-1584 William Halcro of Aikers
1584-1593 George Stewart
1593-1609 Henry Halcro
1609-1626 Robert Elphingstoun
1626-1638 Roland Ingisgar
1638-1639 Empty ?
1639-1653 Robert Stewart the younger
1653-1659 Empty
1659-1675 James Traill
1675- Roland Mowat & William Arcus
1774-1781 Magnus Harcus & Nicol Robertson
1781-1785 Magnus Harcus & William Corsie
1785-1796 William Harcus and others
1796-1809 Hugh Craigie (d. 1809)
1809-1823 Widow Craigie and son Hugh
1823-1859 Magnus Craigie (leaseholder)
1859-1861 Farm empty
1861-1881 Peter Reid
1881-1887 Widow of Peter Reid
1887-1900 Alexander Reid
The Reids were shepherds to Westness Farm, and Brough was used as a bothy until about 1900. It has been empty since.
Tenants of Skaill Farm;
1584-1586 Farm empty
1586-1593 Marjory Sandilands
1626-1651 Hugh Craigie
1651-1679 Magnus Craigie
1781-1785 James Donaldson & William Marwick
1785-1793 Hugh and Henry Craigie
1793-1796 James Yorston & Hugh CraigieRental of Lord Dundas
1796-1801 James Yorston
1837-1858 William Corsie (leaseholder)
Empty since 1858, although since used as farm outbuildings and possibly also as a workshop. There are no records to show usage after 1858.
3. Survey of Buildings; Reference numbers () are those shown on drawings;
Brough Farm:- See drawing below
Room 1. This is a shed or outhouse of 18th Century date, built against the main building complex, and has neither doors nor windows. The access must have been through room 2, but no sign of this door exists. The roof seems to have been flagstones set on four couples. At the northern end the later field-dyke is butt-jointed to the wall at its lowest part, but the junction is partly obscured by the very sweeping fillet.
Room 2. By far the most interesting room from the Brough complex. It seems originally to have been built as an Orkney longhouse, containing the But, Ben and the Oot-by, but later (possibly during the 16th Century) it saw much alteration, including the removal of the baak wall. The site of the Oot-by then became the present room 3. The present door has survived all alteration work and is still centrally disposed, if rooms 2 and 5 are taken as the original structure. This unit would have formed the dwelling house and the byre for the milking cow and her calf. The rough cattle at this time were never brought in to byres, but roamed the hill all year. The later uses of rooms 2 and 3 were for corn drying and storage. The main area was probably for storage of Bere sheaves which had been dried in the kiln. Fuel for the kiln was stored in the alcove (35), whilst secondary access, necessary due to blockage by storage, was gained by door (3l) which seems to have been blocked at a late 18th Century date. This tends to suggest that a different system or product was adopted, perhaps kelp. Further 18th Century alterations include the wall (32) and the boxed hatches (33) and the shallow pit (34).
Most probably these boxed hatches were converted from existing windows, but remain something of a puzzle. They consist of a small window for half the thickness of the wall, whilst the outer half is enlarged but contains a box constructed of two upright slabs of stone set parallel to one another. The joints are by no means water or even grain-tight and their use must remain a mystery. Excavation of the pit area below may show light on this matter. (Possible sheep-dip).
Room 3. The kiln is a massive structure and is dry built with tight joints that must have been almost smoke-proof. The walls at the base are 1.3 metres thick and average 450cm. at the top. The kiln access door (37) is at 1.1 metres from ground level and probably had steps but as none remain today, they may have been wooden. The internal profile of the kiln is shown dotted on the drawing. The main firebar sat in a socket (39) and traversed the fire smoke chamber to another socket (a) by the door. The stoke hole (38) is 300 mm square in section and 1.5 metres long. One stone on the west wall of the kiln has a masons mark (36) but is now very faint. The roof seems to have been turf for most, if not all of the life of the building.
Room 4. This room dates from the l7th Century and is expertly butt and lap-jointed to the kiln. The eaves height of 1.5 metres is low and can have only been used for animals. No windows are present.
Room 5. An 18th Century addition to the foregoing, and butt-jointed to it. It is of similar size, but with the addition of a small window.
Room 6. The complex comprising rooms 6,7,8 & 9 form the second phase dwelling house. Room 6 is rather small, and judging by the two small wall cupboards may have been a bedroom with a wooden box-bed at its northern end. Entrance was through the east wall via room 7.
Room 7. This was the living room of the 16th Century dwelling house, and at 4 by 4.5 metres is quite large. It is not clear where the original door was, although there has been one in the eastern wall, later blocked and used as a cupboard. The roof was probably turf at this stage.
Room 8. When rooms 8 & 9 were added on in the early 18th Century, they were butt-jointed to room 7. The west wall was modified to form a fireplace and another cupboard. The entrance was evidently in the south wall, although very little remains of this entire wall. The eaves height of the new house was increased by 29 cm, a difficult process of which the reasoning is not clear. The old eaves height was quite adequate for most persons, and this may suggest a new owners ideas.
Room 9. This room is slightly larger than the others, and also contained a door in the south wall. There had at one time been a door between rooms 8 & 9, but this was later blocked and re-used as a cupboard. The gables of this later part of the house are all of equal height, which tends to suggest a flagstone roof. The floors in all 4 rooms are of earth, and each is near level and in the same plane.
Saint Mary’s Kirk, Swandro.
Perched on the edge of the low cliffs at the Geo of Skaill is the old Parish Church, known locally as Swandro Kirk. The present building, measuring 16 by 4.4 metres is roughly aligned East-West, and dates from the Reformation year of 1560. It remained the Parish Church until 1815, when the new U.P. Church was built some 4 miles to the South-East. The whole land area is slipping to the west, due to coastal erosion and to prevent the gables from collapsing, two buttresses have been built in recent times. These are not shown in the drawing. The building is a unicellular type, at one time containing a first floor gallery. It will be noticed that the entrance to the Kirk is at 1.2 M from the present ground level. This, together with the Kirkyard style, suggests the presence of sheep at an early date. This entrance together with three windows is in the South wall. There are two aumbrys present, one in the North wall, and the second in the South wall. The latter was for Holy water, the former now blocked. There is a lot of evidence that the present church stands on the footings of an earlier Church of similar size. This earlier building seems to have been a Church dating from possibly the 12th or 13th Centuries. The kirkyard contains about 100 graves, many now becoming illegible, and a survey of these is being carried out by the RARG.
The Wirk.
The building known traditionally as the Wirk stands near the shore, close to Skaill Farm. It consists of a two storey, almost square tower built over some earlier footings of indeterminate dimensions. Of this second storey, however, little remains today, but Mr J. Storer Clouston made notes and sketches a long time ago, and the whereabouts of these is unknown. The tower remains in a good state of preservation to a height of 2.25 metres, probably due to the good workmanship in its construction. The walls average over 1.5 m in thickness although each wall is of varying dimension. A drain runs obliquely through and under two walls, and this was presumably to prevent flooding. We believe that this building was the old “Fortalice” sold in 1556. This would mean that it was a defensive structure or fort; the translation of Wirk (Virki) from Old Norse is “fortified place”. Under the whole structure is a cellar or well-pit, partly excavated from living-rock; this can best be seen via the hatchway in the East wall. The building has been repaired in the l6th Century using some of the imported red sandstone blocks of a type brought to the Island by Magnus Halcro. This stone was intended to be used in the construction on the Cathedral of St. Magnus in Kirkwall, but was surplus, and Mr Halcro obtained it by some means and brought it to Rousay. At the time Mr Halcro was sub-chanter of the Cathedral and also a land-owner in Rousay. It is possible that he was the motivating force in the building of Swandro Kirk. Several pieces of this red stone can be seen in Rousay, perhaps the best known are those that are now incorporated into an archway at Trumland House. There is a low turf dyke partly surviving and clearly part of this structure, as too is the western-most extension shown in the drawing.
Skaill Farm.
Room 12, Corn Drier. This is drystone built and tied-in with the rest of the rooms, although various dates apply to various parts of the complex, An early 16th Century date is suggested for the corn drier which predates rooms 13 & 14. The sectional plan shows the drier to be almost circular, but narrower than the rest of the complex. This was probably to allow a small heated alcove (13) for fuel storage. A little to the North is the doorway which is 1.2 metres from the present floor level. There would have been a simple wooden ladder fitting into the socket (28) with possibly five steps. Continuing Northwards we come to the small stokehole (14) which is a little smaller than its counterpart at Brough Farm. Immediately above this is a mural cupboard (15) for an unknown use. As at Brough Farm the elevation of the drier is cylinrdo-conical, whilst the interior contains a similar step (17) for firebars a short distance from the floor (16). In this case the main firebar socket (12) is exactly opposite the door (27). It can be seen on the wall-head that special provision of under eaves slabs have been laid at a slight angle to the horizontal (3). This was to provide some form of guttering, and may be found on crofts of a much later date. Further water-proofing is evident from the soaker (29) present over the alcove (13). Lastly, it can be seen that this alcove has at its entrance, one rebated wall and one half-undercut wall (30), for if these features were not present the entranceway would be very narrow.
Room 13. This is the rebuilt Croft later to be used for grain storage, when the new house was built. The slab roof (2) shown in the drawing, no longer remains and was drawn from an early photograph. Originally the roof would have been turf covered. Similarly, the flat flag roof (10) no longer remains.
The early entrance to the house was at (5). There are no windows at present in this room and it is possible that there never were; The floor has some flags of a later date, and was probably originally an earth floor.
Room 14. Separating room 135 from 14 is the original baak wall (6) between the ben and the oot-by. This wall shows that door (19) was blocked at a probable 18th Century date. This action would have meant that access to the room could only be effected by climbing over the low baak wall. Included in this wall are the two yarphs (18) neither of which seem to have been altered since their original construction. These were used to heat the house using a few peats heaped either side of the hole, whilst one lit peat was pushed into the hole. The smoke swirled around the roof area and also the room before eventually leaving through a hole some way from the fire. As shown in the drawing a small window (20) with splayed ingoes has been incorporated into the south-west corner of the room. This shows wooden dukes so that a window frame must have been fitted, and thus a late date must be suggested. Facing North is the low wide door (7) as is usual with these old crofts. On the inside of this doorway is a small recess (34) for oil lighting.
Room 15. Possibly a workshop of 19th Century date, the new walls being butt-jointed to the West gable (8) and clay and dung plastered inside. The South wall contains a three level cupboard (22) and when seen in conjunction with the stone pillars (23) suggests a cobblers workshop. This may account for the plastered walls, dampness would be detrimental to the leather. The door to the workshop (11) is slightly smaller than that at (7). The roof was supported on each of the two east-west walls and on seven wooden couples each fitting into socket holes hewn into the West gable. The floor seemed to be well paved with flags, but was so overgrown at the times of our visits that little of it could be seen. Permission to excavate was not granted.
Moving to the second and larger complex at Skaill, we have a long building containing five rooms of unequal size, all with flag floors.
Room 16. This is the southernmost room, containing a hearth and a large window (40). The building seems to date from the early 18th Century, although the South wall has been rebuilt circa 1800. This gable now has an out-of-character chimney of mid l9th Century date. It seems likely that the tenants of Brough Farm made use of rooms 16 and 17. There is a door (41) leading to room 17. The gable (50) is in danger of falling due to subsidence which is probably the reason for its rebuild.
Room 17. This is a small room, again with a hearth in the gable and a window (42) in the West wall. Access was by the previously mentioned door (41) and also by the main door facing East. Leading off the room is a door (46) which – has been blocked, possibly at a similar date to window (42). when this was done room 18 fell into disuse, possibly due to roof collapse.
Room 18. There is no door from the East to this room, access was via the above mentioned door (46). There is still a hearth present, and a window (43) to the West. During the survey the gable (47) fell but had been fully recorded. The gable is thus shown as complete in the drawing.
Room 19. This is the largest room at Skaill and seems to have been used as a living room. There is evidence of a door to the East, but little is left of this wall. The west wall contains two windows (44) and (45). In the gable (51) there is a hearth and a wall cupboard (48).
Room 20. This room has no hearth, but a small window (49) to the 7 North. The upper half of this North gable has fallen, as too has most of the East wall. Enough of the East wall remains to show the position and size of the door, but little more.
South Howe Well.
This well is today overgrown and care should be taken when near. It is a simple unlined well of medium size and was used from uncertain times by the occupants of Brough Farm for domestic water supply.
Mary Well.
This well is known locally as a holy-well, and as its name implies, is connected with St. Marys Kirk. It lies about 200 metres North of the Kirk on a path leading to Brough Farm. It is also possible that the occupants of Skaill Farm used this water as their supply.
4. Discussion.
The Urisland. For at least 500 years the unit of land measurement was the urisland. For taxation purposes this unit was too large, and so we find it divided into 18 pennylands. Each pennyland could if required, be further divided into four farthing-lands. A farthing land equalled 1.322 English acres in 1850 and there is little to suggest that it equals any other figure today. The term has completely vanished now and thus we cannot be certain of its accuracy. From the Rental of Rousay in 1503, we see that Brough Farm was a six pennyland, and Skaill was a five pennyland. The remaining seven pennylands were composed of various small crofts, the exception being the Farm of Tofts, the subject of a future survey. From the various sources of reference material available we may visualise a fair picture of the times and lifestyles of Outer Westness, hard times, good and bitter times are all recorded. Few can visit the site today and fail to notice that the site is soaked in history. A few metres to the North is the Broch of Brough, a little further the Mid Howe Cairn and Broch, the latter two being magnificent examples of their type. About a kilometre South is the house of Sigurd, a vassal of Earl Paul Thorfinnson, here too is the Viking boat noust and cemetery. This small area of land then has been an important part of the Island for at least 3,000 years, our coverage of the last 600 of them, although the easiest to access, will be, we hope, both useful and enjoyable to the reader.
