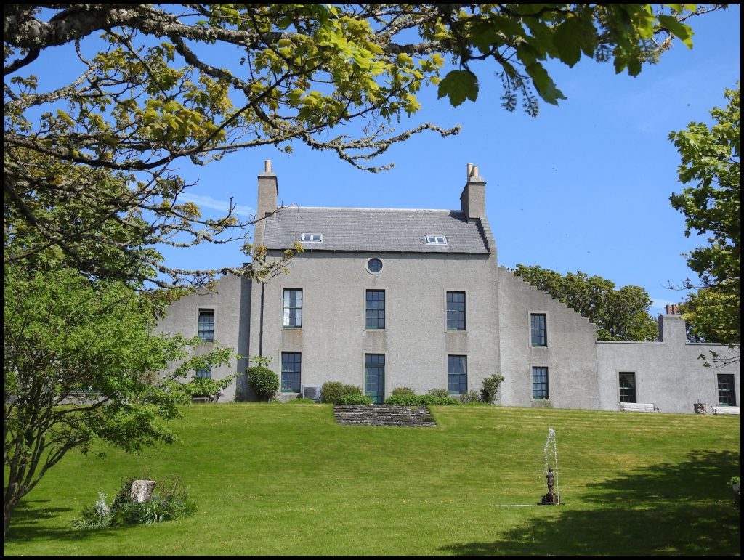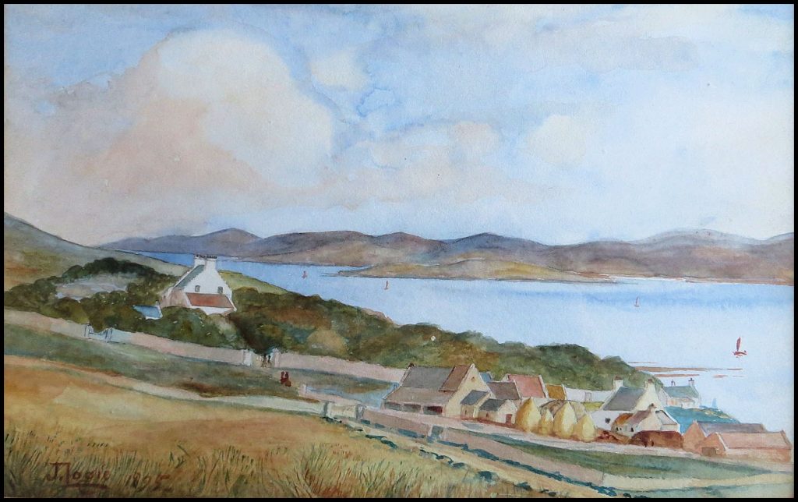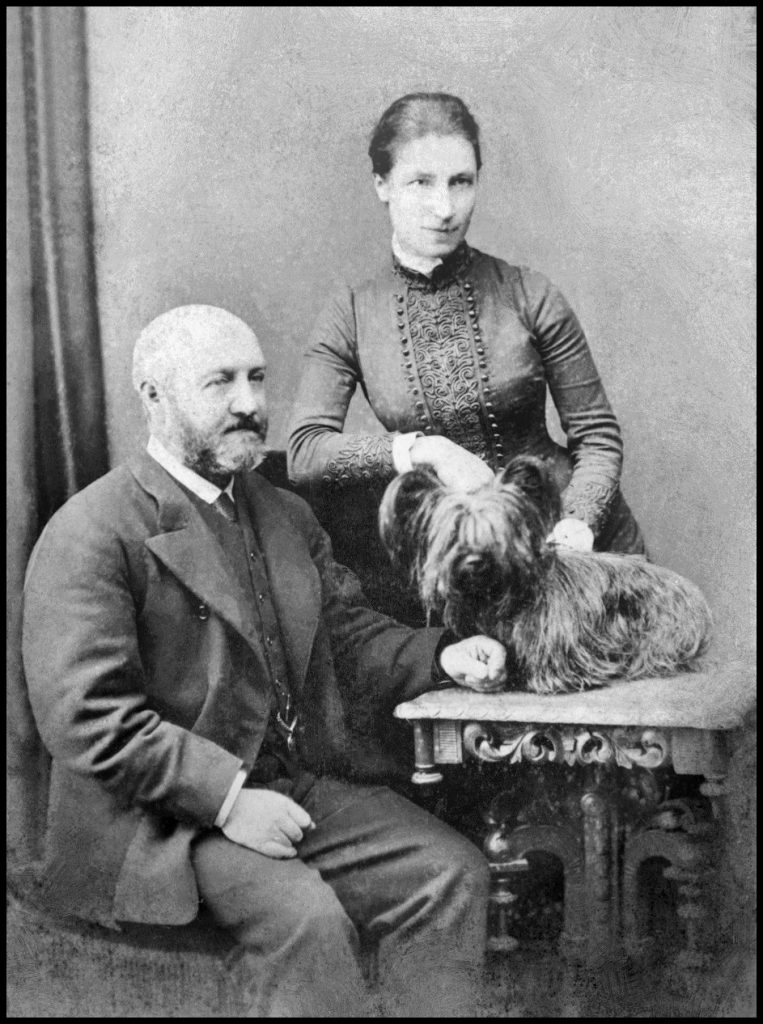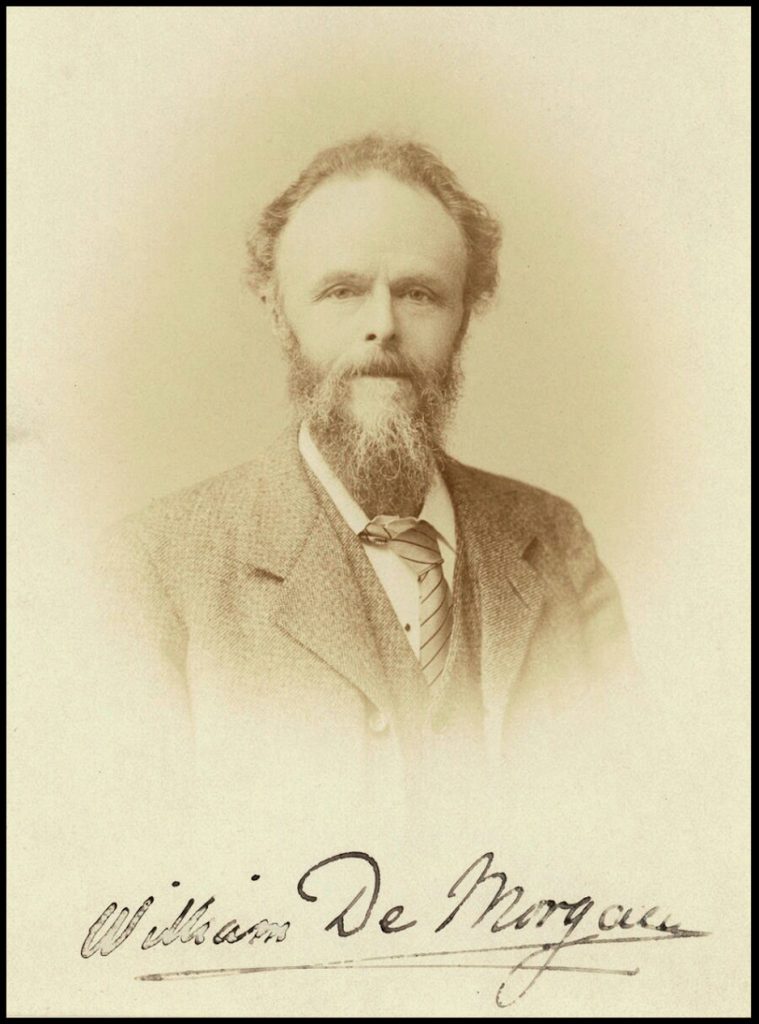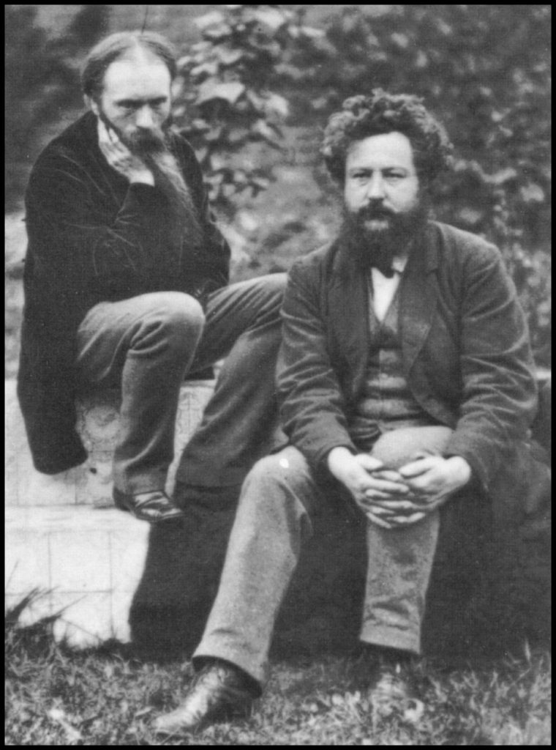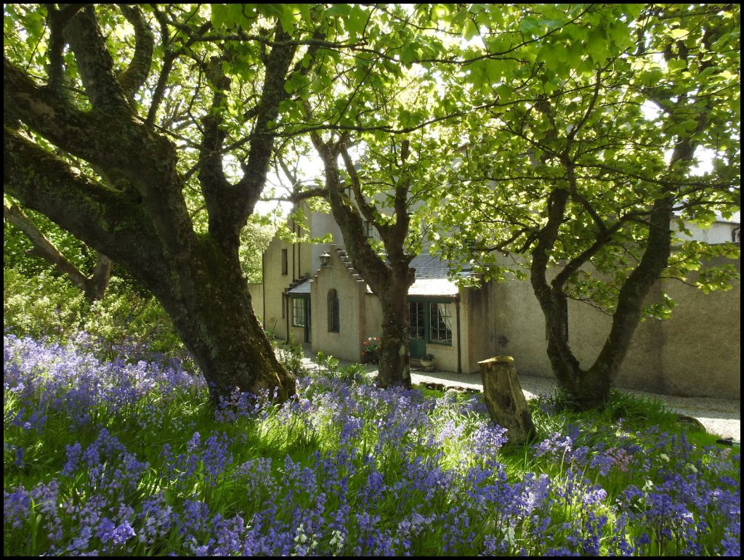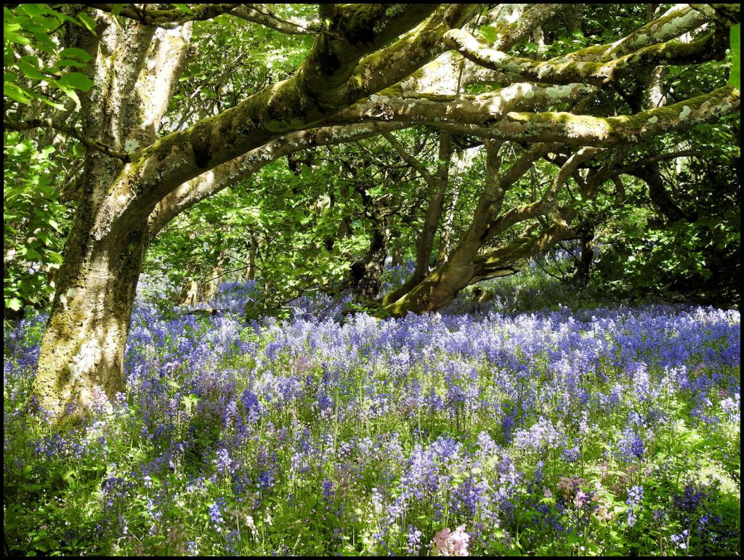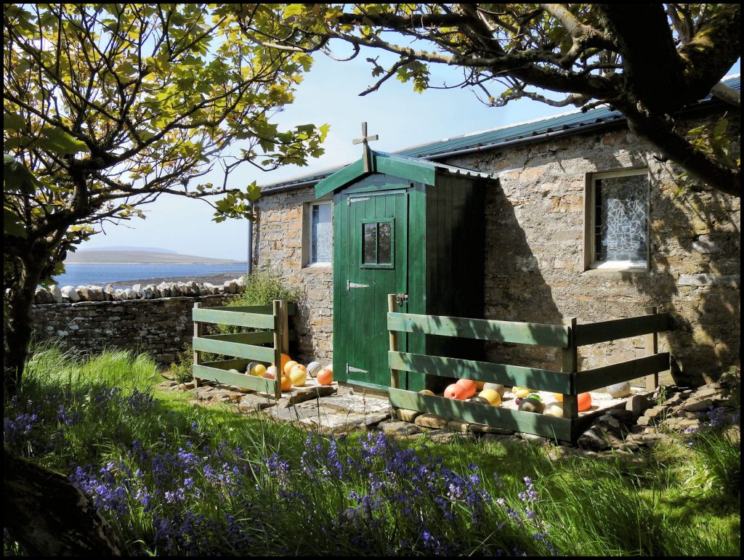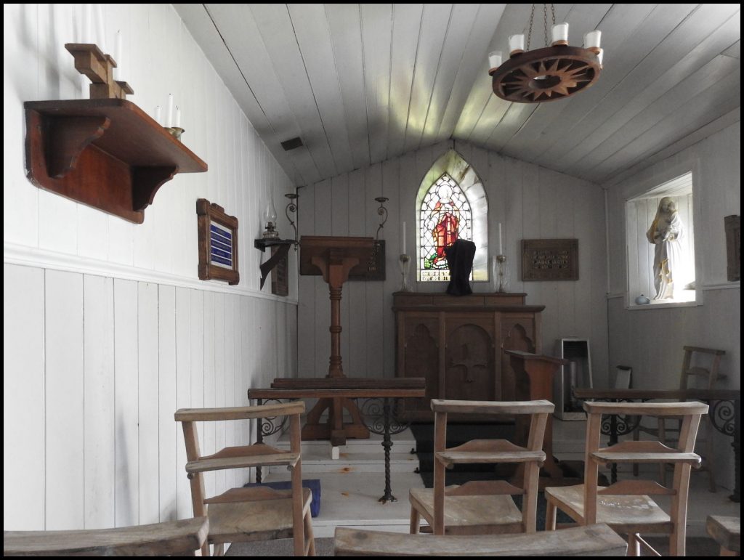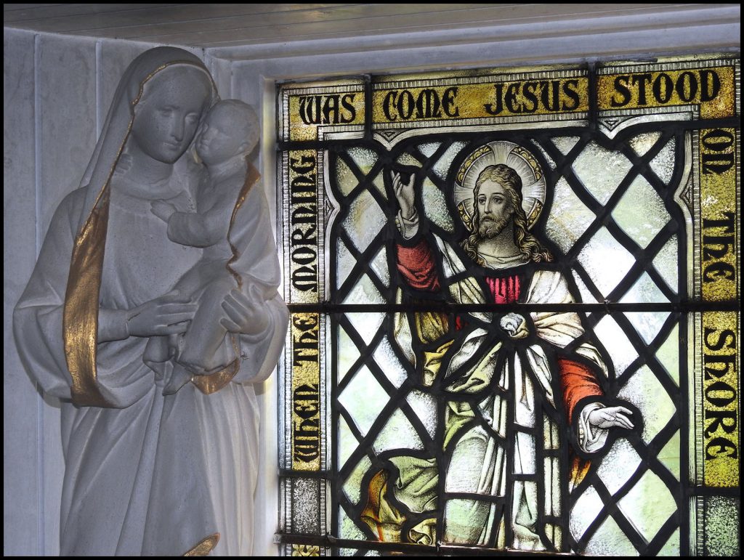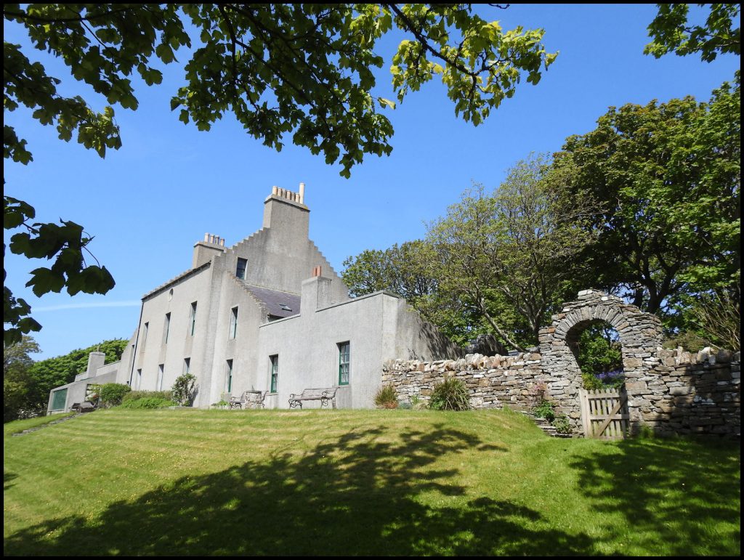The following was written in 1987 by Helen Firth, who lived at Westness with her husband John between 1952 and 1987
The Mansion House of Westness was formerly one of the homes of the Traill family, who probably came from Fife in the service of the Stewart Earls, and were rewarded with houses and lands in many of the islands.
In the middle of the 18th century, the Traill of the day (John Traill) was accused by Capt. Benjamin Moodie, of Melsetter, Longhope, of being a Jacobite, and of supporting the ’45 Rebellion. A gunboat was sent out from Kirkwall to sack and burn the house. He fled, and is reputed to have taken refuge in the Gentleman’s Cave in Westray, though his wife remained in Rousay. Not long after, he was re-instated, and paid compensation with which he built the present house, in the second half of the 18th century (Hossack’s book Kirkwall in the Orkneys quotes 1750). Whether it is on the same site as the former house is not certain, but it is assumed to be so, as when new floors were recently laid, several stone steps leading down into the earth were found.
The house was occupied by various members of the Traill family until 1863. One of these was Mary Balfour of Shapinsay (her mother was a Traill) who was married to a Capt. George Craigie of Rousay. He was badly in debt, and committed suicide in one of the top bedrooms in 1795. He first of all cut his throat, but this not being effective, hung himself from the couples (or rafters – there were no ceilings in the rooms at that time). The blood stains are said to have persisted for many years, in spite of all efforts to remove them. In 1863 the house and estate came into the possession of General Traill Burroughs who was serving in the Army in India (he was the first to enter the city at the relief of Lucknow).
Frederick William Traill Burroughs and his wife,
Eliza D’Oyley Geddes
[Orkney Library & Archive]
He lived at Westness House for only a short time after his marriage to Eliza D’Oyley Geddes, and soon began to build Trumland House. Westness House was then let to various tenants, mainly as a shooting lodge. One of these was a Mr. Middlemore, during whose tenancy, in the late 19th century, the house was visited by the Pre-Raphaelites. Their work is seen in the original William Morris wallpaper (Daisy pattern) in the dining room, and original de Morgan tiles in the fireplaces, except in one room which has 18th century Dutch tiles. The wood panelling is also 18th century.
Pre-Raphaelite artists William De Morgan, Edward Burne-Jones, and William Morris [right]
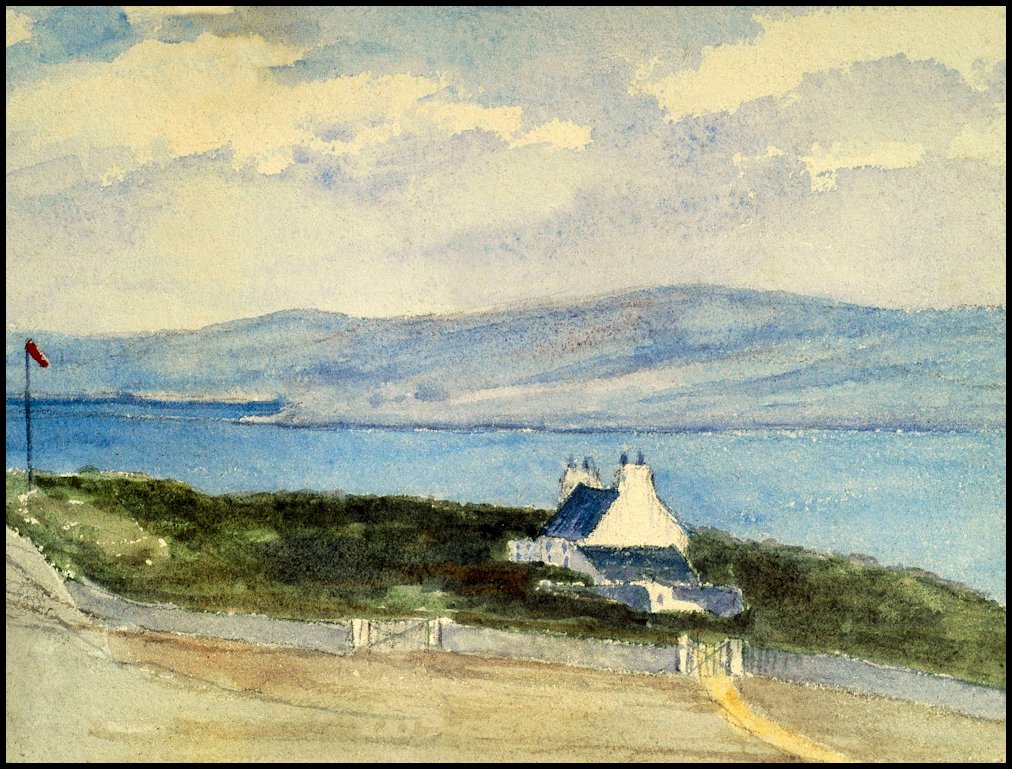
[Note the windsock, far left. There was an airfield south of the house, and it was in 1935 a Highland Airways plane, piloted by John Rae, and carrying five passengers, came down on its approach to what was known as Trumland airfield. The plane careered through trees and ending up against the garden wall. The pilot’s head went through the cockpit windscreen and the passengers thrown from their seats, although all escaped with minor cuts and bruises.]
It is said that the old house had been thatched, but the present roof timbers are strong enough to have supported a heavy slab roof (we know that the roof was heightened and re-slated in the early 19th century). When recently re-roofed, the Ballachulish slates (with which it was re-slated in about 1873) were still attached to the sarking with wooden pins. The house was known locally as the White House, and it appears thus in several water colours.
The house is surrounded by trees (mainly sycamore) many of which were mature in 1862 when Daniel Gorrie saw them, and wrote of them in his book Summers and Winters in the Orkneys. George Low, in his book A Tour thro’ Orkney and Shetland, spoke of trees at Westness in the 18th century. There was one enormous one called ‘Big Magnus’ by the Rousay folk, but it was unfortunately cut down in the 1920s to “improve the view”. High stone dykes (built in the 1850s) surround the gardens, in which there is a small Chapel. It is not known how old this is, but the stonework is similar to that of the house and recent repairs discovered a beautiful small Gothic window. There are three lovely stained glass windows in the Chapel – these were put in in the 1920s, we understand.
There was a glass vinery on the wall adjacent to the Chapel, but this was destroyed by a gale on November 11th, 1893.
The men servants had their rooms in the South courtyard and the women servants in the kitchen wing, where there was also a servants hall (pine panelled), and a butler’s pantry with a lead sink.
On the ground floor is a smoking room……….and the kitchen has open beams and a flagstone floor. Other buildings are a dairy, stables, kennels and a small byre.
Repairs have been done with the help of the Historic Buildings Council of Scotland, and the Orkney Islands Council.
Grateful thanks to Robert and Eivor Cormack, owners of modern-day Westness House,
for allowing me access with my camera.
