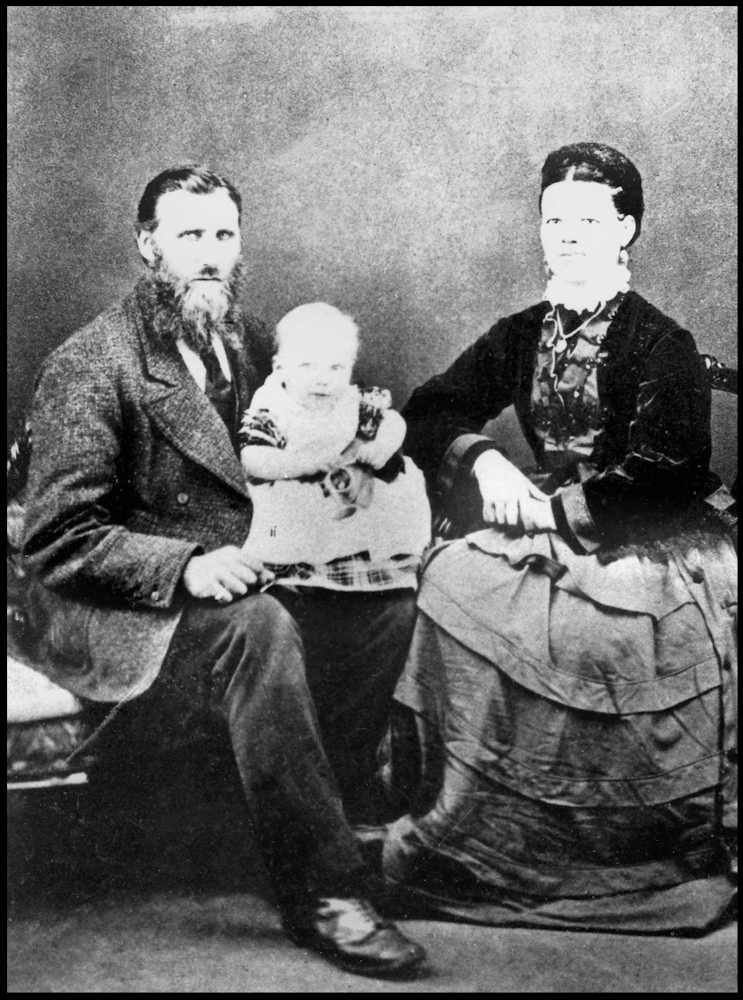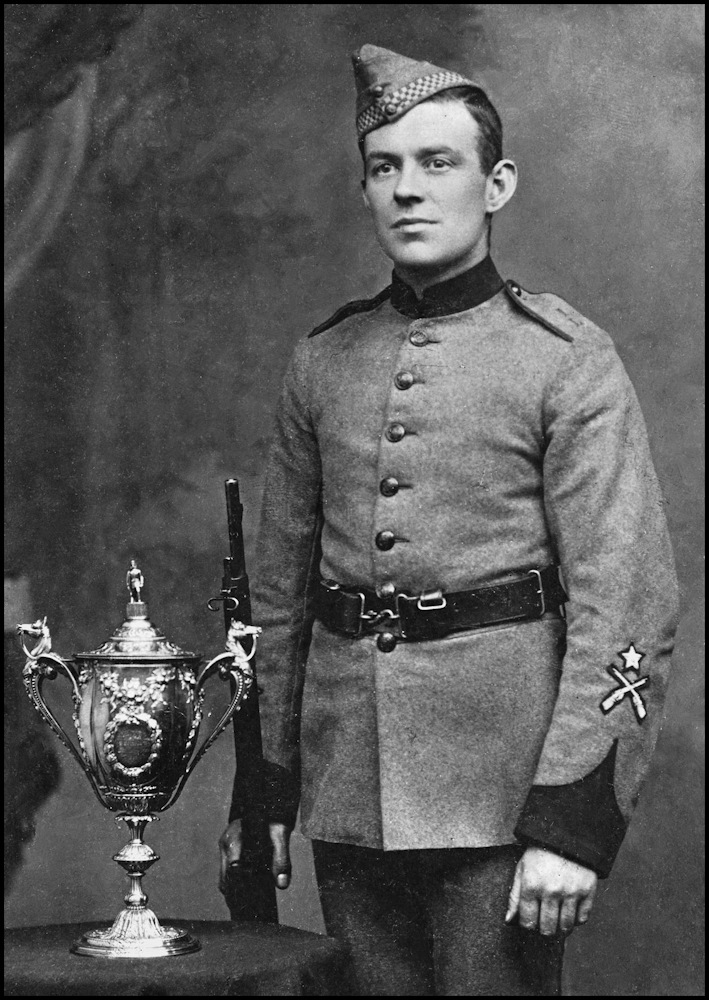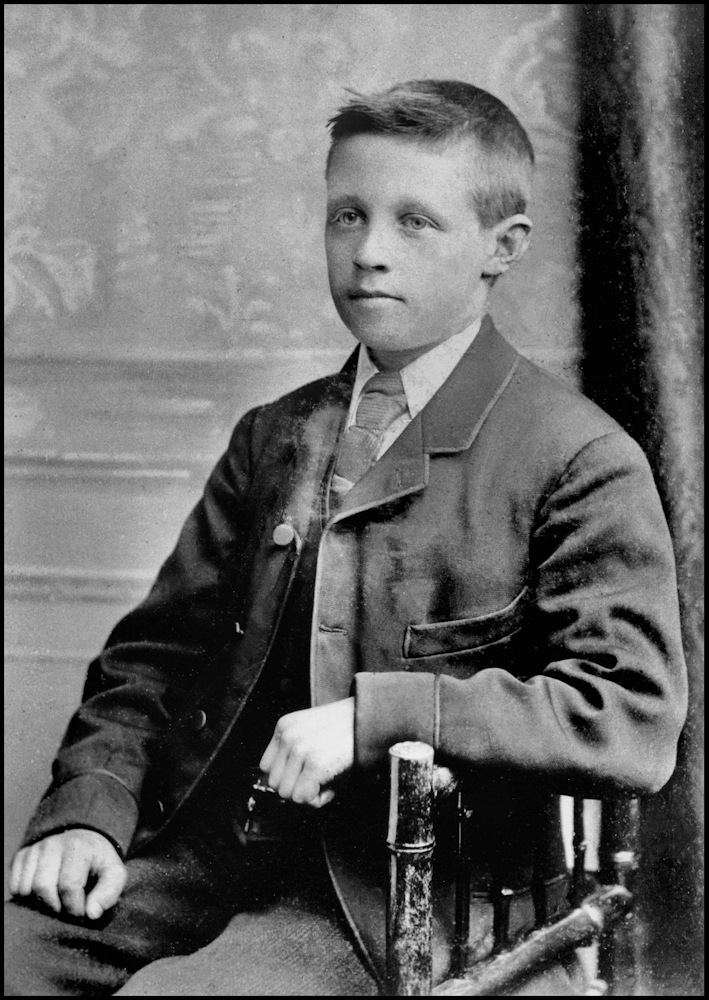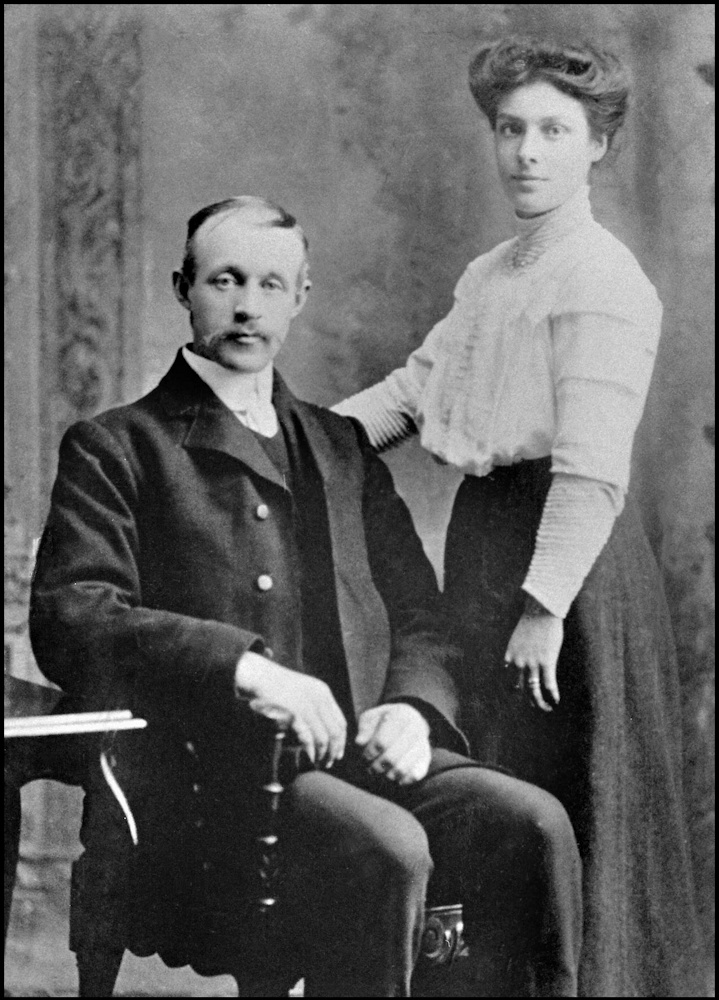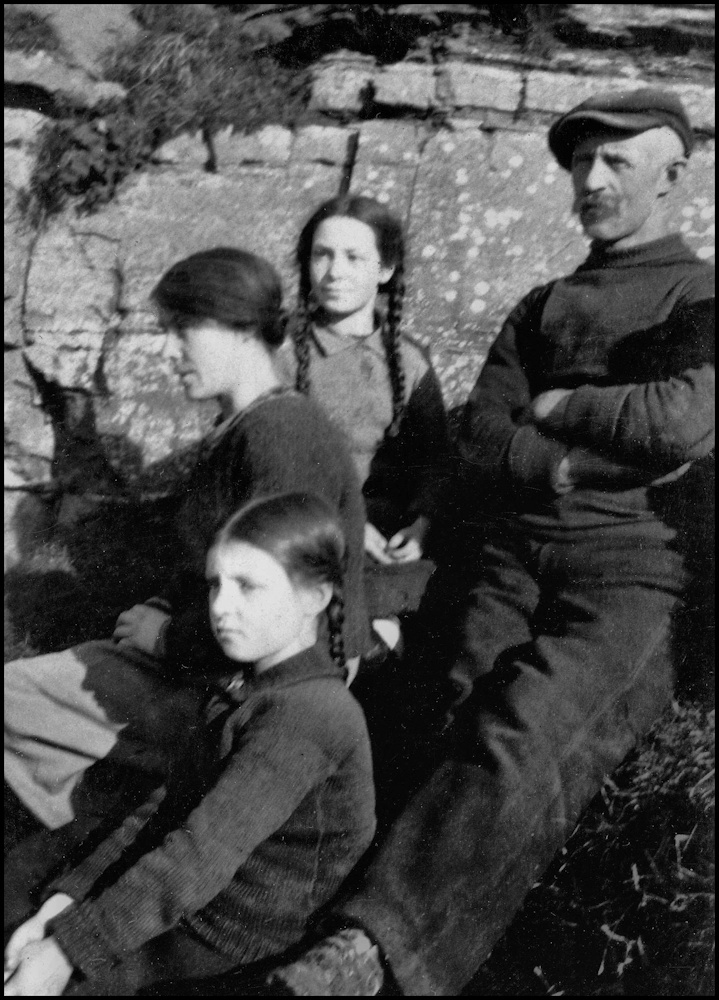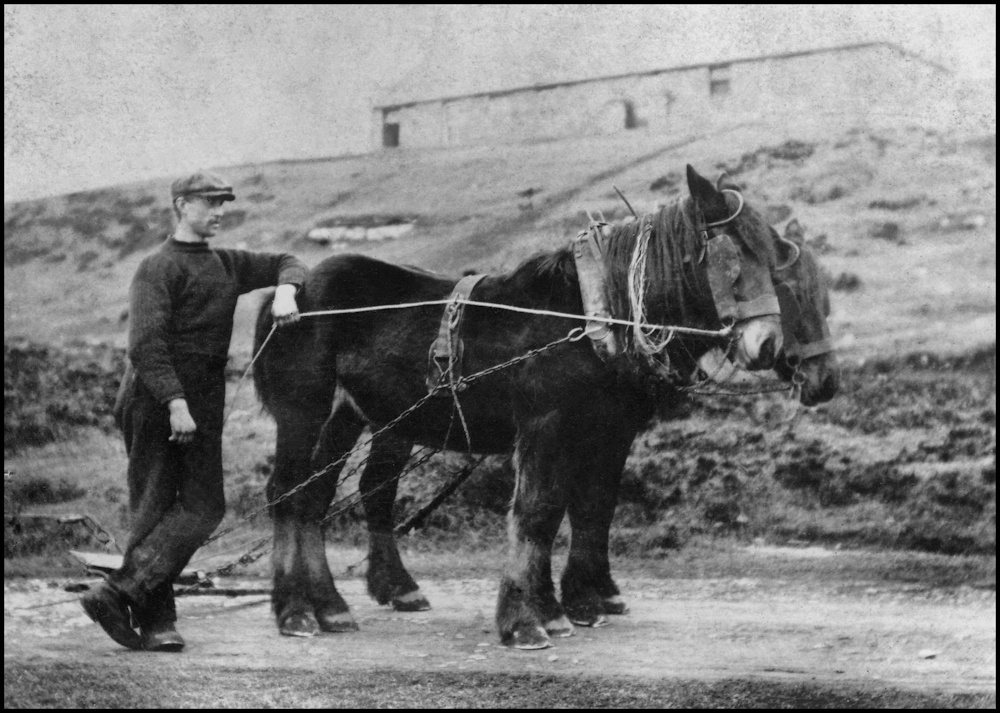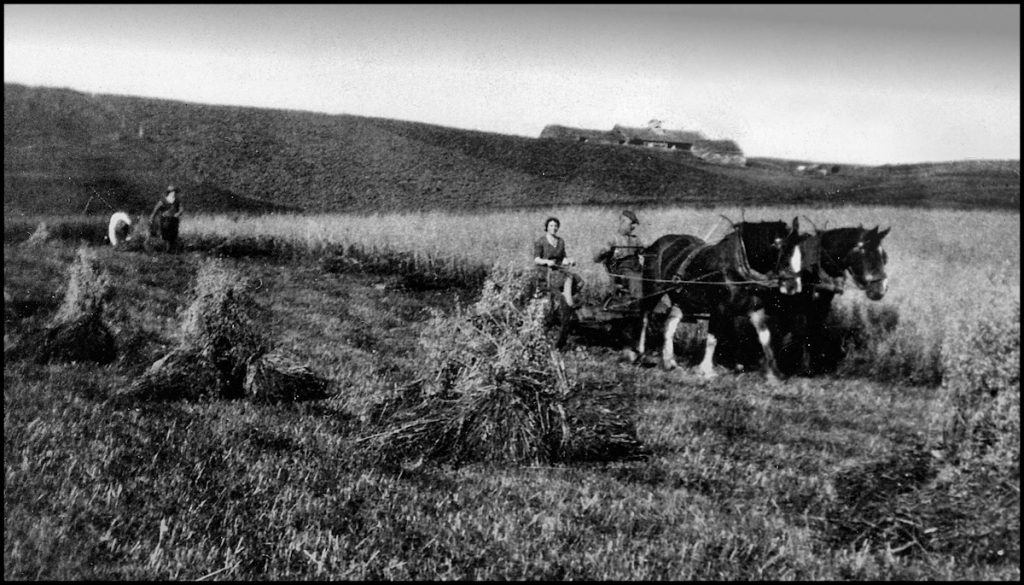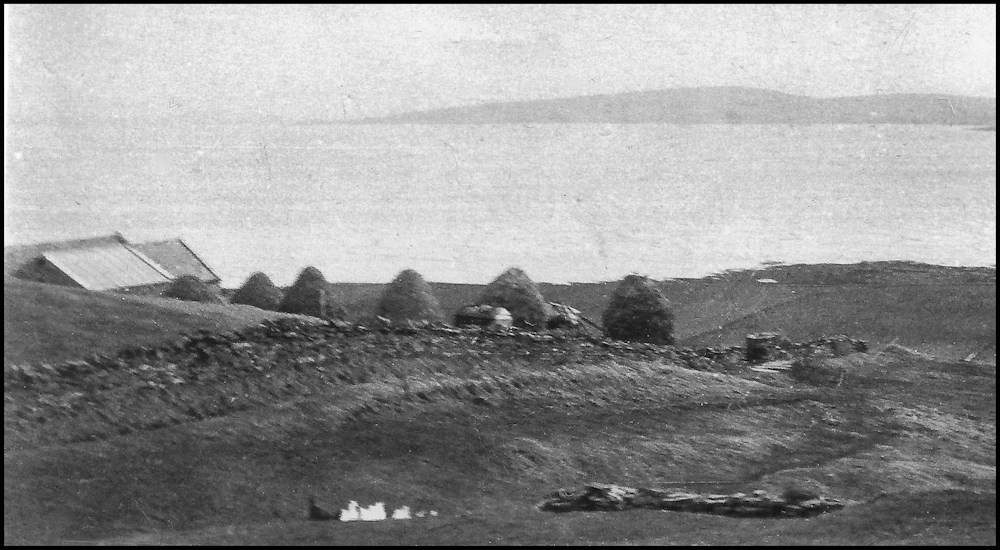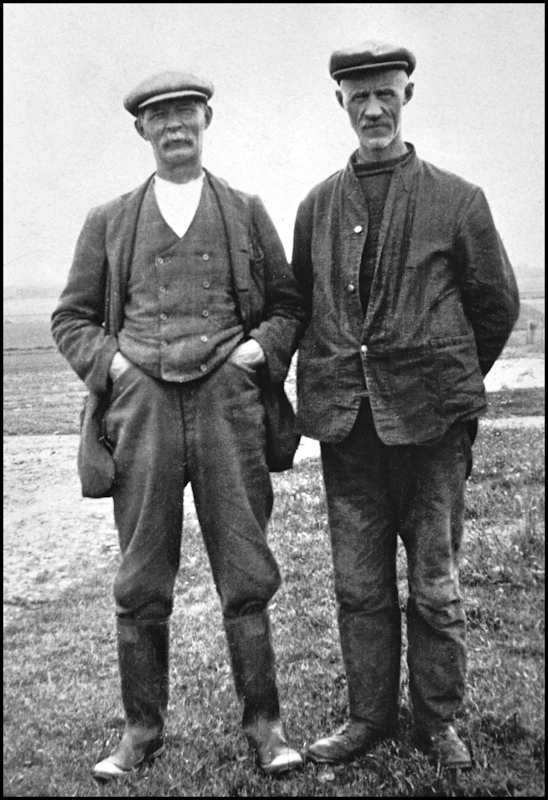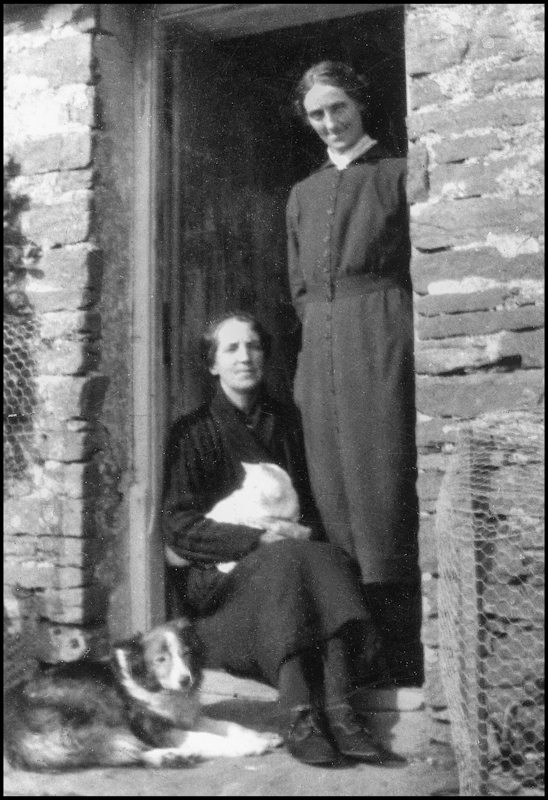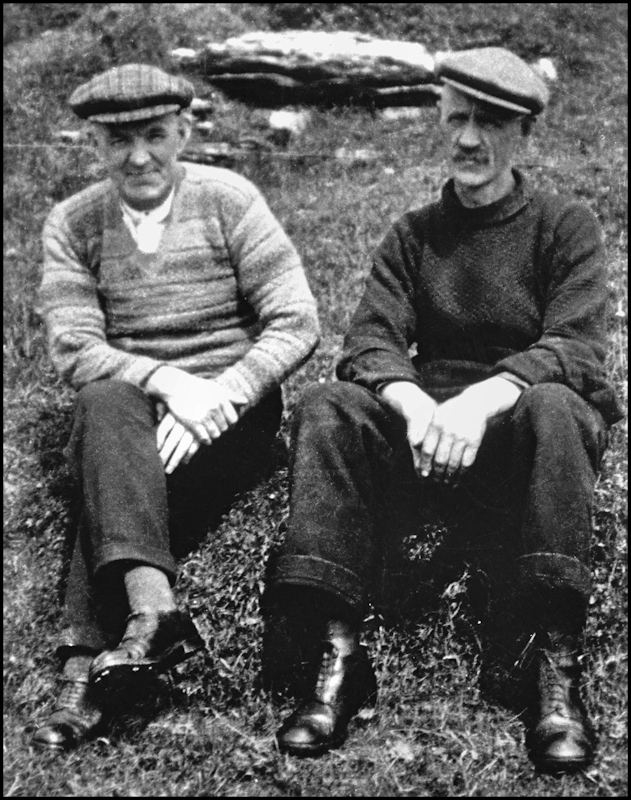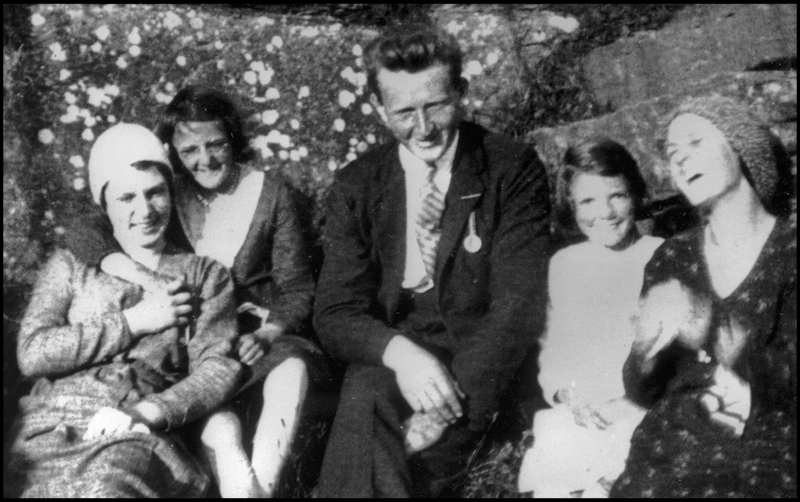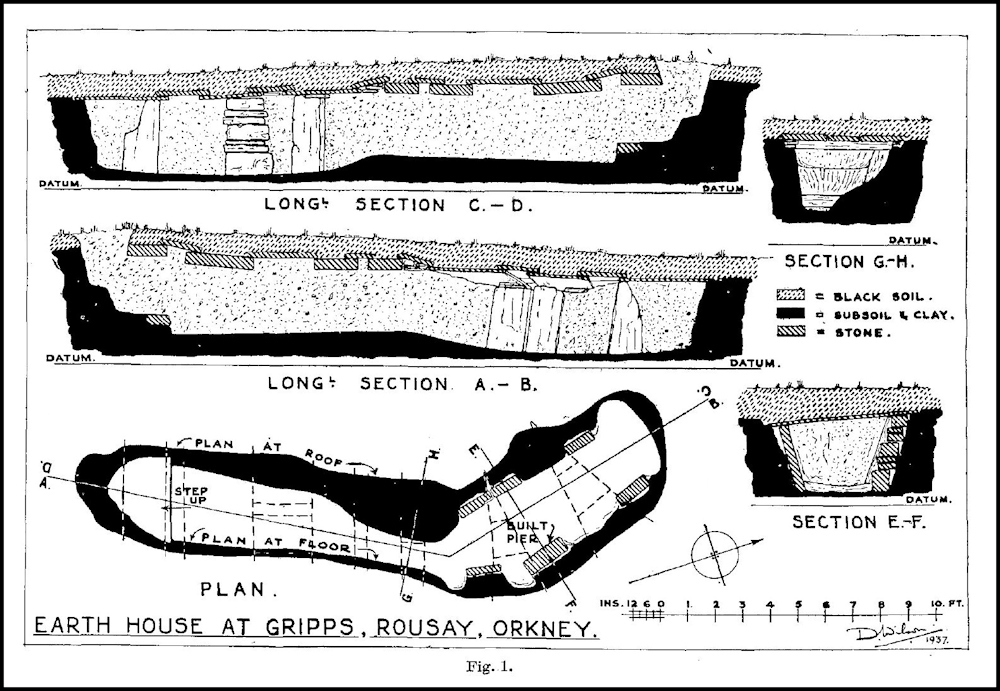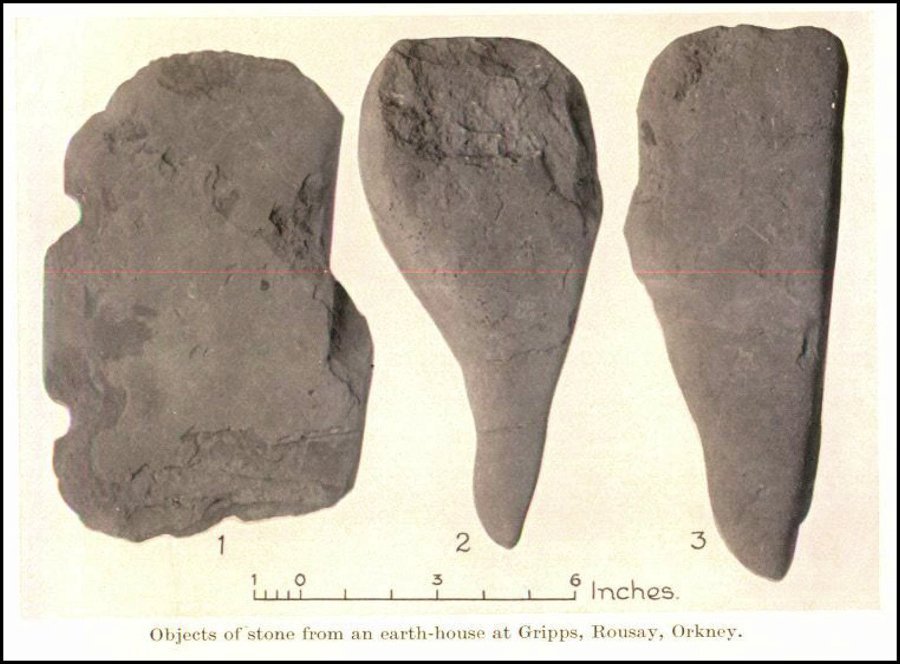Tratland was a farm west of Hunclett and adjacent thereto. The Old Norse word þrœt(u)-land, translates to ‘dispute-land,’ from þrœta, a quarrel, dispute, litigation, etc. This farm is not recorded in the early Rentals, and is probably a later settlement than Hunclett. Situated as it is between the old Hunclett and Frotoft tunships, it has probably formed a bone of contention between these two at one time. So wrote Hugh Marwick in his Place-Names of Rousay. The earliest mention of ownership is in 1738 with names Rolland Marwick and William Lerro making an appearance.
John Sinclair was the son of Archibald Sinclair and Bell Louttit of Pow, and he was born there in 1785. He was at Hudson’s Bay from 1806 to 1813, and on his return to Rousay he lived at Breck for twelve months before moving to Tratland. In 1816 he married 24-year-old Magdalene Craigie, daughter of Mitchell Craigie and Ann Mainland of Hullion, and between 1817 and 1831 they had eight children. Ann was born in February 1817; Mary, in May 1819; Margaret, in August 1821; Janet, in October 1823; Sarah, in May 1826; twins John and Isabel, who were born on October 19th 1828; and James, on November 1831.
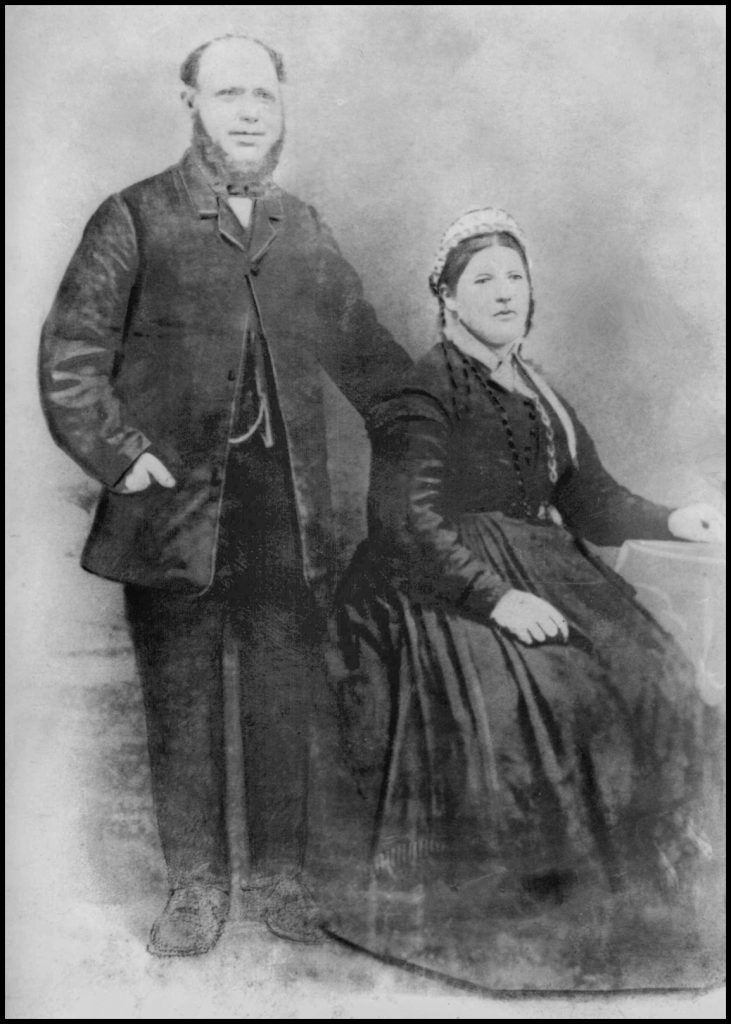
Mary Sinclair, born in 1819, married John Mainland, son of Nicol Mainland and Ann Craigie Mainland, of the Bu, Wyre, and they raised a family of six – five girls and one boy, born between 1847 and 1859.
John Sinclair died in 1845, at the age of 60. In the census of 1851 his widow was referred to as Marjory and Tratland was called Frotoft No. 8, for which the annual rent at this time was £6.10.0. Living with her was 22-year-old daughter Isabella, a dressmaker, and 24-year-old daughter Sarah and her husband John Craigie, a 24-year-old merchant’s son.
Older daughter Margaret also lived at No. 8. She was married to James Mainland, another son of Nicol and Ann Mainland of the Bu, Wyre, who was born on March 18th 1820. They had two children; Anne and Sarah Sinclair, born at Tratland in 1847 and 1850.
A photo of Mary Sinclair [1819-1882] and her husband John Mainland [1815-1892] who lived at Onzibist, Wyre
James and Margaret Mainland farmed the 14 acres arable and 9 acres of pasture land at Tratland throughout the rest of the 19th century. In 1875 their daughter Sarah married John Reid, son of George Reid and Janet Harcus of Wasdale, who was born on November 6th 1837. Between 1876 and 1887 they raised a family of five children: John was born in August 1876; Margaret, in January 1878; George, in July 1880; Anna Gibson, in September 1884; and Mary Mainland, who was born in July 1887.
As a young man John Reid senior went to New Zealand where he worked as a gold-miner for 15 years. When he returned to Rousay he married Sarah and settled at Tratland. He and James Sinclair, News, ran the mail-boat between Rousay and Evie, but tragedy struck when both men were drowned when the boat was lost in October 1893. Four passengers, a mother and her three children were also lost.
The following is an inscription on his gravestone in the Westside kirkyard:-
Erected by Sarah Mainland
in memory of her beloved husband
John Reid
who died by drowning
while crossing Eynhallow Sound
11th October 1893, aged 56 years.
Also the above Sarah Mainland
who died 27th July 1922,
aged 72 years.
Son George became head of the household at Tratland. He married Minna Gibson, daughter of George Gibson, Avalsay, and Annabella Logie, Pier Cottage. George and Minna had two daughters, Annie and Minnie. Annie married John Petrie, Onzibist, Wyre, and Minnie married his brother George.
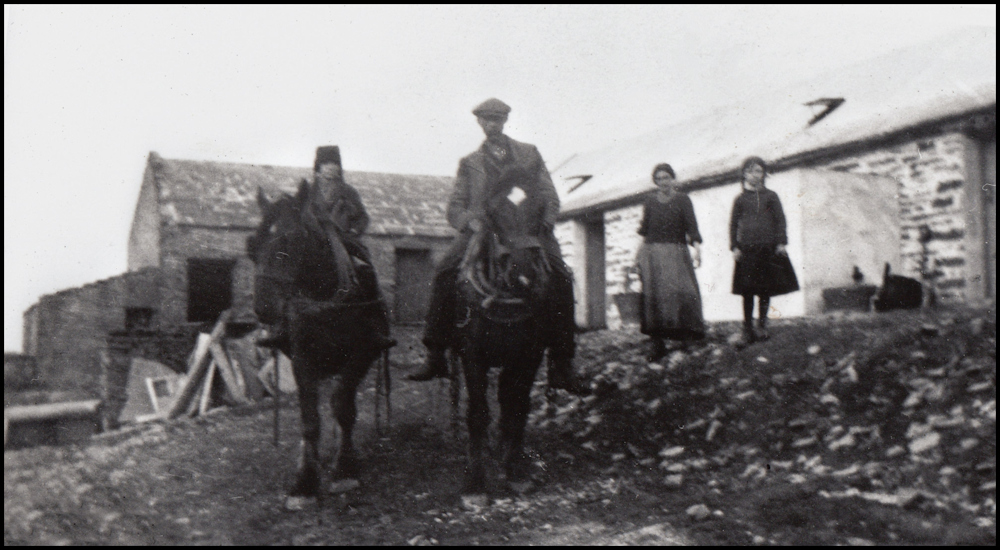
[Photographs courtesy of Olive Kemp and Tommy Gibson]
AN EARTH-HOUSE AT GRIPPS, FROTOFT, ROUSAY, ORKNEY
by WALTER G. GRANT, F.S.A.Scot.
Early in April 1937, while Mr George Reid, farmer, Tratland, was harrowing a field of oats on the adjoining farm of Gripps, one of the barrow tines so displaced a thin-edged stone that it would have interfered with future farm work. Mr Reid, on trying to pull it out of the ground, found it to be quite loose but could not extract it. When he let go his hold the stone fell into a cavity which, on a little investigation, proved to be an earth-house. A lintel stone that was broken across was removed, and access to the chamber, which had not been filled up by the infiltration of soil, was obtained. After the mouth of the entrance passage had been cleared of accumulated soil, the broken lintel, which had first drawn the attention of the farmer and was subsequently removed, was replaced by a similar slab from the beach nearby and the surface of the field was levelled up.
The building is situated about 40 feet above high-water mark, some 120 yards north-north-east of the shore of Eynhallow Sound and 150 yards west-south-west of the farm steading of Tratland. Before its discovery there was not the slightest surface indication of the presence of any building.
In constructing the earth-house a trench had been dug into the clayey subsoil towards the rising hillside, running in a north-east direction for 12½ feet, where it turned to the north into the widened chamber (fig. 1).
The trench and inner enlarged part were then roofed over with slabs set from 6 inches to 27 inches apart; these in turn carried generally lighter slabs laid lengthwise with the passage and chamber. The clay walls of the trench and chamber were left unfaced by building, but additional support to the cross-lintels in the chamber was given by five slabs set on end against its natural clay walls and by one pillar formed of built masonry.
Entrance to the passage is obtained by two steps down, the first cut into the clay and the second having a laid stone tread. The passage therefrom measures some 10 feet long with an average width of 2 feet 6 inches, a height of 2 feet 8 inches at its outer end, and, the floor rising some 4 inches, a height of 2 feet 4 inches at the inner end.
The inner chamber running south to north measures approximately 8 feet in length and 3 feet in greatest width; its maximum height in the centre is 2 feet 11 inches. From 2 to 6 inches of silt covered the floor, and the scarcity of relics which it contained was disappointing. Of stone there were an oblong object (1) with rounded corners, having two notches on one edge and measuring 11¼ inches by 7½ inches by 1⅛ inch; a rude club-like implement (2) 10⅞ inches in length; a cleaver-like implement (3) 10⅞ inches in length, and a hammer-stone.
Four pieces of pumice were also found, two being round and another grooved on one side. The pottery comprised the rim and portion of the wall of a vessel (fig. 2) of dark red ware containing crushed stone. The mouth has been about 8½ inches in diameter and the wall is 5/16 inch thick. There were also a small rim fragment, flat on top and ⅜ inch in thickness, a basal fragment, a few more fragments of other vessels, and two small pieces of what looks like a clay mould.
A human molar, parts of the tooth of an ox or deer, the crown of the milk tooth of a pig, fragments of animal bones (unidentifiable), and a splinter of flint were also recovered.
It is well known that in Orkney there is a class of earth-house of very small size which so far has not been recorded from any other part of Scotland. Such have the lintelled roof supported by pillar stones often brought up to the requisite height by the insertion of small slabs.
These pillars are frequently placed some distance from the wall. Sometimes the wall is of the natural clay, but at times this is supplemented by building. In the earth- house described the walls are formed entirely of the natural subsoil, against which the supports of the roof are placed, and it is notable in having a longer entrance passage than any of the other Orkney examples.
Mr Reid has earned the thanks of all Scottish archaeologists for the steps he took for the preservation of the building, and I was glad to have the opportunity of discussing the structure with the late Dr Graham Callander, who was able to visit the site a few weeks after its discovery.
[Reference: pp 273-275 Society of Antiquaries of Scotland Vol. LXXIII 1938-39
Available in the Orkney Room at Orkney Library & Archive.]
