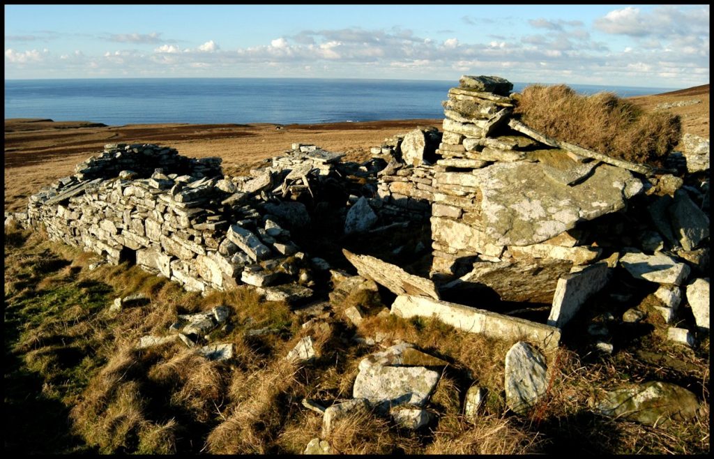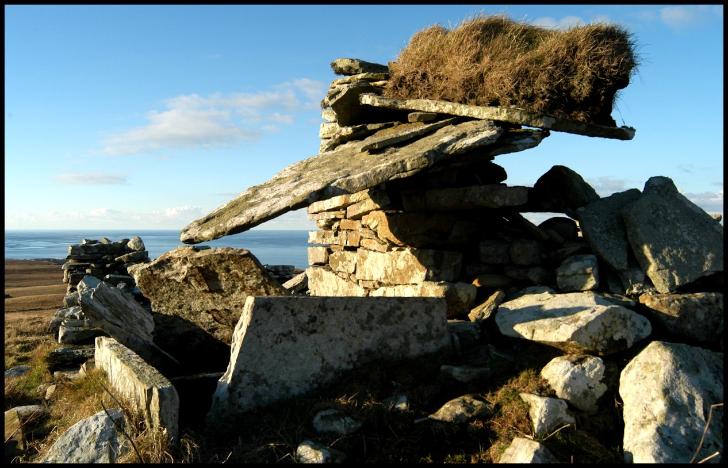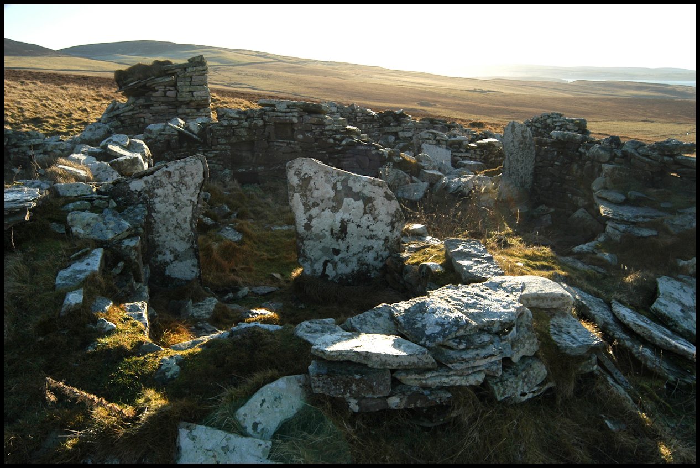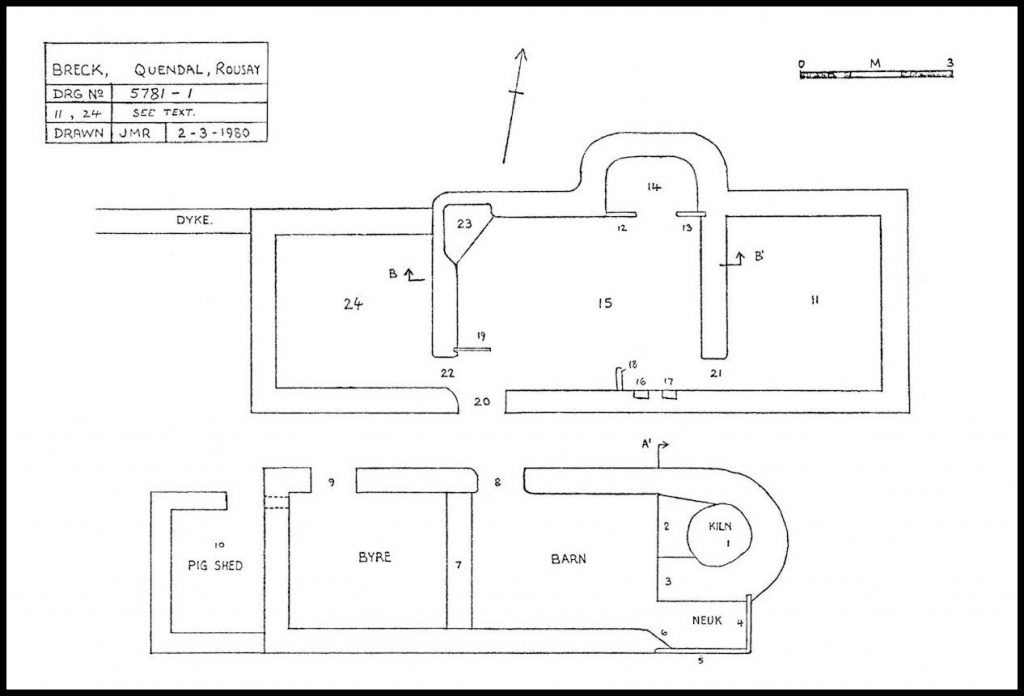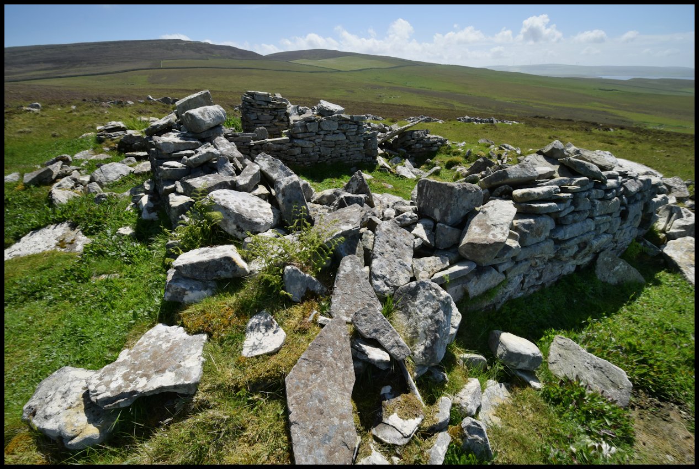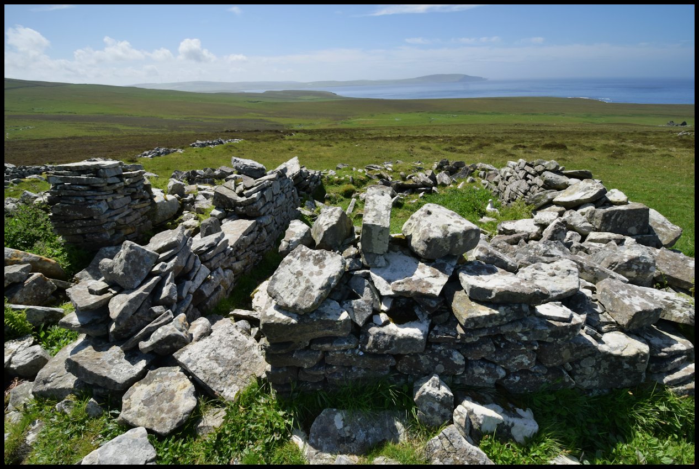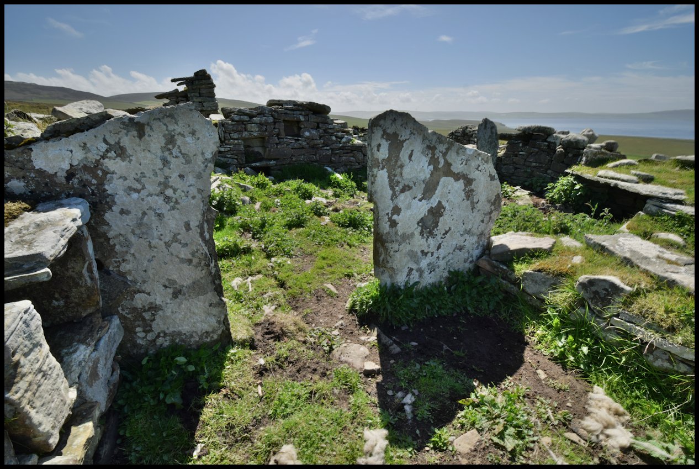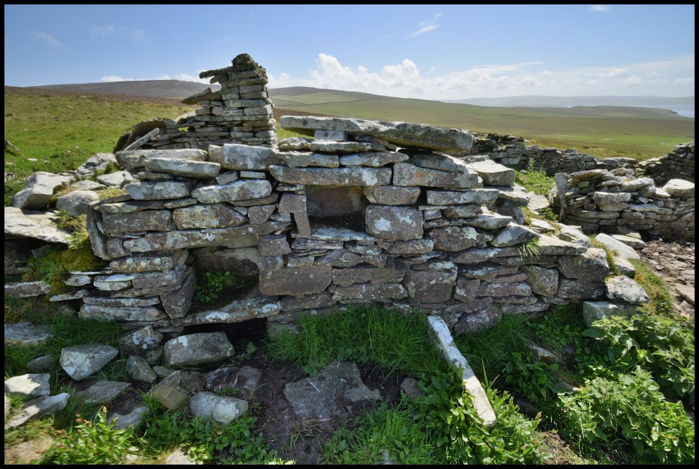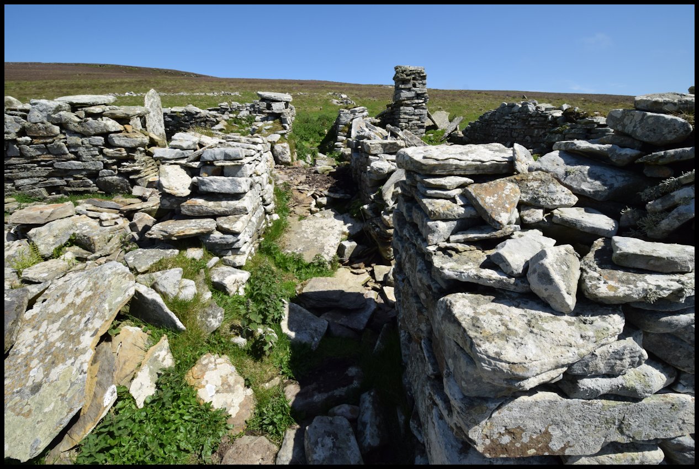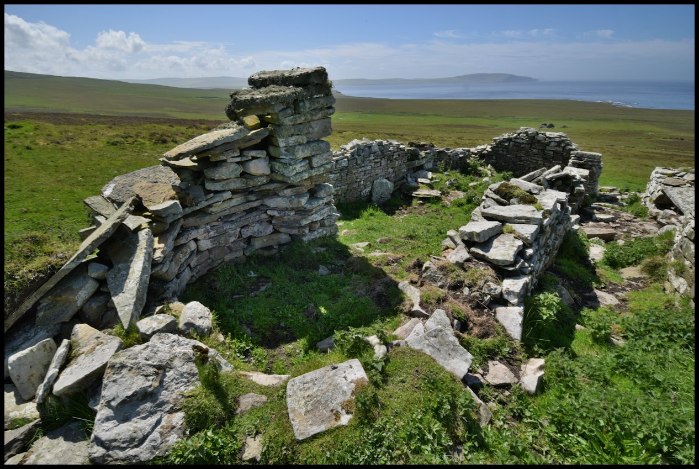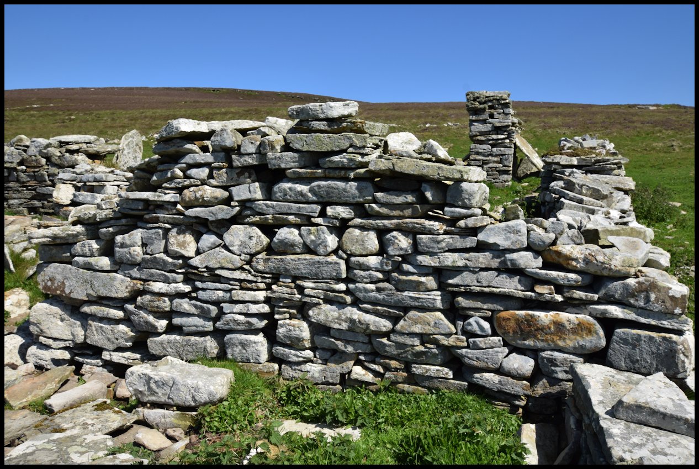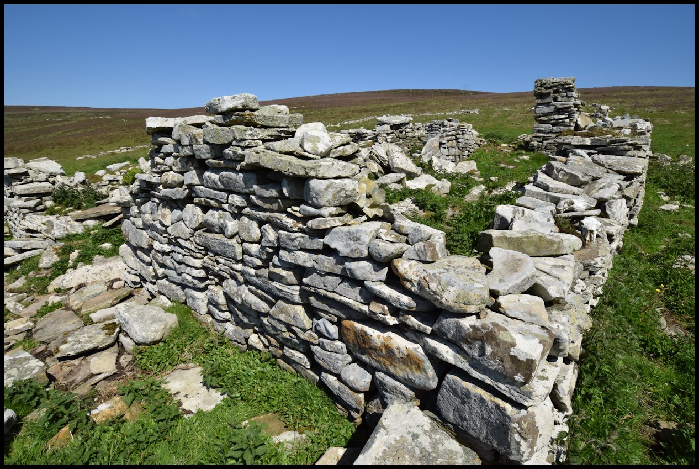Breck was the name of an old house in Quandale, some 300 yards or so northeast of Tofts. In 1841, 55-year-old farmer David Costie paid an annual rent of £1 18s. 6d. and lived there with his wife Christie, who was 45 years of age. They had three children; William (11), Alexander (5), and one-year-old Fanny. As a result of the 1845 clearance David was forced to move, and the 1851 census tells us he and Christie were living at Bare Brakes [Braes], close to Midgarth and Quoys in Sourin.
The following text has been extracted from a survey of the farm of Breck, undertaken by the Rousay Archaeological Rescue Group in 1980, and reproduced with the author’s permission.
……..An interesting site, much of the masonry work by the same person. The builder was a craftsman who for example, smoothly blended in joints and junctions, and who tried unconventional construction techniques. We can see also that he was fond of flagstone.
Only those parts of the complex that are unconventional will be described in detail, the remainder will be described only briefly.
The Corn-drying Kiln [1, in the diagram below] is smaller than the usual, and was probably purpose-built for a small harvest. The door [2] is a large, wide type, without the usual mural cupboard and stoke-hole. The South side of the kiln [3] is the only part of the complex still standing above two metres in height, the remainder is mostly below 1.2 metres.
The Neuk is the only one of this construction that I have seen, being composed of two flagstones set vertically, and roofed by another, [4] & [5]. The roof junction is sealed by a soaker as usual. The Barn is quite conventional but the sweep [6] at the Neuk entrance and the edges of the door [8] are finished to a better degree than normal. The byre is of the normal type, and is separated from the barn by the baak wall [7]. The byre doorway [9] is well built, and near this door is the odler hole for dung clearance. This would have been used to great advantage before the pig-shed was built, for the odler hole would eject the dung in the shed doorway. This shed [10] was probably built in the late 17th Century. How the byre was cleaned from this date onwards is not clear.
Moving to the second part of the complex, we see the North-easternmost rooms [11], [15], were originally built as a two roomed dwelling house, without windows or a gable-hearth. Later, a small corner was taken down and the room [24] added. This later room is much like the shed [10] in its construction, and a late 17th Century date is suggested. The original door [20] was retained at this conversion and a new door [22] was provided for room [24]. The new door being narrow has been given radius corners, but the workmanship is less perfect. In this new configuration the doorway [22] matches the older doorway [21]. To prevent draughts as much as possible, two vertically set flagstones [18], [19], have been built-in, in all probability both predating the room [24]. Room [11] is an almost square room of uncertain use, there are no windows or other features, and the only access is via door [21]. Room [15] is the most interesting. lt is an over-square room for general uses, cooking, eating and sleeping. Again no windows are included in the walls, although the floor hearth (almost at the “15” spot on the drawing) would have had an opening in the roof to let in light, and let out smoke. On the South wall are three mural cupboards – two vertical [16], and the third at [17].
The most remarkably preserved box-bed entirely built of stone is situated, bubble-built in the North wall. It comprises a chamber almost 2 by 1.5 Metres, with two flagstones vertically set to produce a small doorway, [12, 15, 14]. The feature shown as [25] on the illustration, is a semi-mural shelf, of very good workmanship. It produces two compartments separated by a flagstone set horizontally. This was used as sleeping accommodation for children and dogs alike.
No gable-tops survive to show the true elevation of any of the rooms, but it would be quite safe in assuming the roofs to be of the pitched type set in an East-West orientation. Although excavation was not carried out on the floors, it seems that they were earth in all cases. Breck was a croft belonging to the house of Tofts, and consequently the occupants were very poor. However, they must have been very rich in other senses. The dwelling-house, although dark, smoke-filled and perhaps a little damp, must have been very cosy in the depths of an Orkney winter. Certainly the sleepy occupants of the box-bed would hardly have stirred on their mattress of heather while the Westerly gales shook their house. No sign of the original internal plastering remained, nor was it expected, but it was usual for the walls to be covered with a mixture of clay, cow dung and horsehair. The houses are said (unexpectedly) to have smelled of soot, even though there were probably more animals indoors than humans – it being usual for a dozen hens to be perched up in the roof beams.
With the house went a piece of land, a little over an acre arable, and the common grazing where cattle were allowed to mix and wander; their ears being cut as a mark or owners name. Once a year these cattle were rounded up and claimed back by their owners.
